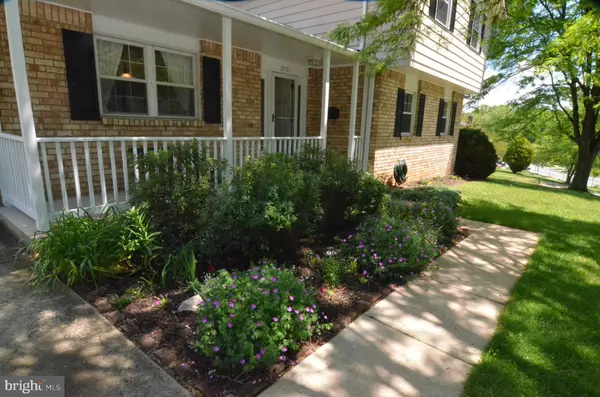$390,000
$379,900
2.7%For more information regarding the value of a property, please contact us for a free consultation.
12701 N POINT LN Laurel, MD 20708
4 Beds
3 Baths
2,156 SqFt
Key Details
Sold Price $390,000
Property Type Single Family Home
Sub Type Detached
Listing Status Sold
Purchase Type For Sale
Square Footage 2,156 sqft
Price per Sqft $180
Subdivision Montpelier West
MLS Listing ID MDPG569214
Sold Date 06/29/20
Style Split Level
Bedrooms 4
Full Baths 2
Half Baths 1
HOA Y/N N
Abv Grd Liv Area 2,156
Originating Board BRIGHT
Year Built 1975
Annual Tax Amount $4,726
Tax Year 2020
Lot Size 0.307 Acres
Acres 0.31
Property Description
Beautifully updated Montpelier West four level split w/recently installed (2018) luxury vinyl plank flooring in foyer, kitchen, family room & den and beautifully refinished (2017) oak hardwood flooring in formal living & dining rooms & all four bedrooms on upper level. Master bedroom suite features a renovated master bath w/full sized ceramic tile shower, marble sink top, porcelain tile flooring & a walk-in closet. Spacious eat-in kitchen w/oak cabinetry, center island, stainless/black appliances, gas cooking, plenty of storage and 1st slider to deck. Step down from the kitchen dining area to your family room w/brick wall fireplace, 2nd slider to deck and entrance to den and stairwell down to unfinished basement. All existing baseboards recently replaced w/5.25 trim boards. New front door & two new vinyl sliders w/built-in blinds installed in 2015. Updated lighting in MBR, family room & kitchen 2017. New roof w/Timberline HD shingles (2017), some exterior painting & new gutters 2020. Nicely landscaped corner lot w/privacy fenced rear yard & new 20 X 30 ft deck 2016 perfect for your summer enjoyment. Don't miss this one!
Location
State MD
County Prince Georges
Zoning R55
Rooms
Other Rooms Living Room, Dining Room, Primary Bedroom, Bedroom 2, Bedroom 3, Bedroom 4, Kitchen, Family Room, Den, Basement, Foyer, Primary Bathroom, Full Bath, Half Bath
Basement Connecting Stairway, Full, Unfinished, Space For Rooms, Sump Pump, Daylight, Partial, Poured Concrete, Windows
Interior
Interior Features Ceiling Fan(s), Chair Railings, Crown Moldings, Family Room Off Kitchen, Formal/Separate Dining Room, Kitchen - Eat-In, Kitchen - Island, Kitchen - Table Space, Primary Bath(s), Recessed Lighting, Walk-in Closet(s), Window Treatments, Wood Floors
Hot Water Natural Gas
Heating Forced Air
Cooling Central A/C, Ceiling Fan(s)
Flooring Hardwood, Other
Fireplaces Number 1
Fireplaces Type Brick, Fireplace - Glass Doors, Mantel(s), Screen
Equipment Built-In Microwave, Dishwasher, Disposal, Dryer, Exhaust Fan, Humidifier, Icemaker, Oven/Range - Gas, Refrigerator, Stainless Steel Appliances, Washer, Water Heater
Furnishings No
Fireplace Y
Window Features Replacement,Screens,Sliding,Vinyl Clad
Appliance Built-In Microwave, Dishwasher, Disposal, Dryer, Exhaust Fan, Humidifier, Icemaker, Oven/Range - Gas, Refrigerator, Stainless Steel Appliances, Washer, Water Heater
Heat Source Natural Gas
Laundry Basement
Exterior
Exterior Feature Deck(s)
Garage Spaces 2.0
Fence Rear
Water Access N
Roof Type Shingle
Street Surface Paved
Accessibility None
Porch Deck(s)
Road Frontage City/County
Total Parking Spaces 2
Garage N
Building
Lot Description Corner, Front Yard, Landscaping, Rear Yard, SideYard(s)
Story 3
Sewer Public Sewer
Water Public
Architectural Style Split Level
Level or Stories 3
Additional Building Above Grade, Below Grade
New Construction N
Schools
School District Prince George'S County Public Schools
Others
Senior Community No
Tax ID 17101061498
Ownership Fee Simple
SqFt Source Assessor
Security Features Carbon Monoxide Detector(s),Smoke Detector
Horse Property N
Special Listing Condition Standard
Read Less
Want to know what your home might be worth? Contact us for a FREE valuation!

Our team is ready to help you sell your home for the highest possible price ASAP

Bought with Iheanyichukwu U Okeke • Samson Properties

GET MORE INFORMATION





