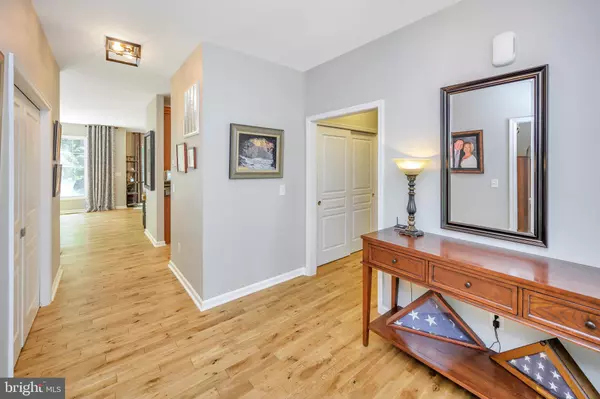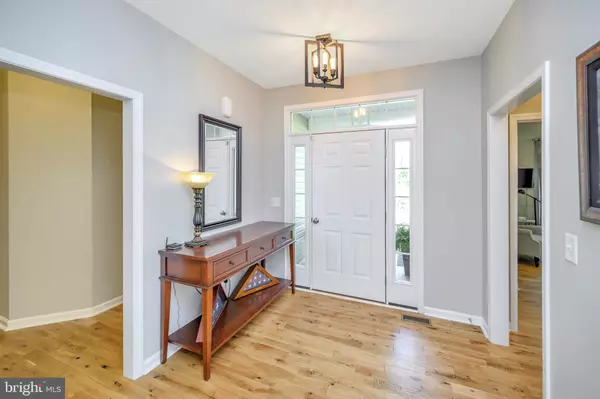$445,000
$445,000
For more information regarding the value of a property, please contact us for a free consultation.
10137 LAKE CREST Culpeper, VA 22701
4 Beds
3 Baths
3,569 SqFt
Key Details
Sold Price $445,000
Property Type Single Family Home
Sub Type Detached
Listing Status Sold
Purchase Type For Sale
Square Footage 3,569 sqft
Price per Sqft $124
Subdivision None Available
MLS Listing ID VACU141328
Sold Date 07/07/20
Style Ranch/Rambler
Bedrooms 4
Full Baths 3
HOA Y/N N
Abv Grd Liv Area 1,788
Originating Board BRIGHT
Year Built 2018
Annual Tax Amount $2,022
Tax Year 2019
Lot Size 3.000 Acres
Acres 3.0
Property Description
Convenient country living in this custom built rambler with open concept flair. Designed for happy living with so many upgraded features. Three wooded acres make up this unique retreat where you can enjoy the outdoors, raise chickens in the coop (fresh eggs), plant veggies in the raised bed fenced garden, or simply watch the wild life abound. Two beautifully finished levels allow for your choice of three bedrooms on the main level w/ 2 baths, exceptional kitchen with all the bells and whistles that flows to the delightful great room with stone faced gas fireplace. The sunny dining area is right off the kitchen opens to charming covered porch for grilling or chilling. One spacious recreation room on lower level with guest suite (full 3rd bath and 4th bedroom), walk out to private patio, plenty of storage, and decor is perfect. This home is a functional balance of beauty and comfort. Its ready and waiting for YOU! Comcast Internet, too!
Location
State VA
County Culpeper
Zoning R1
Rooms
Other Rooms Dining Room, Primary Bedroom, Bedroom 3, Kitchen, Foyer, Great Room, Recreation Room, Bathroom 2
Basement Full, Fully Finished, Outside Entrance, Heated, Improved, Daylight, Full, Walkout Level
Main Level Bedrooms 3
Interior
Interior Features Family Room Off Kitchen, Kitchen - Gourmet, Walk-in Closet(s), Window Treatments, Wood Floors, Upgraded Countertops, Tub Shower, Ceiling Fan(s), Dining Area, Entry Level Bedroom, Recessed Lighting, Stall Shower
Hot Water Electric
Heating Heat Pump(s)
Cooling Ceiling Fan(s), Central A/C, Heat Pump(s)
Flooring Ceramic Tile, Hardwood
Fireplaces Number 1
Fireplaces Type Gas/Propane
Equipment Built-In Microwave, Dishwasher, Disposal, Oven/Range - Gas, Refrigerator, Stainless Steel Appliances, Washer, Water Heater, Dryer, Extra Refrigerator/Freezer
Furnishings No
Fireplace Y
Window Features Double Pane,Screens
Appliance Built-In Microwave, Dishwasher, Disposal, Oven/Range - Gas, Refrigerator, Stainless Steel Appliances, Washer, Water Heater, Dryer, Extra Refrigerator/Freezer
Heat Source Electric
Laundry Main Floor
Exterior
Exterior Feature Porch(es)
Parking Features Garage - Front Entry, Garage Door Opener
Garage Spaces 2.0
Utilities Available Cable TV Available, DSL Available, Propane, Under Ground
Water Access N
View Garden/Lawn, Trees/Woods
Roof Type Architectural Shingle
Accessibility Doors - Lever Handle(s), Grab Bars Mod
Porch Porch(es)
Road Frontage Road Maintenance Agreement
Attached Garage 2
Total Parking Spaces 2
Garage Y
Building
Lot Description Front Yard, Rear Yard, Private
Story 2
Sewer On Site Septic, Septic < # of BR
Water Well
Architectural Style Ranch/Rambler
Level or Stories 2
Additional Building Above Grade, Below Grade
Structure Type Dry Wall,9'+ Ceilings
New Construction N
Schools
Middle Schools Floyd T. Binns
High Schools Eastern View
School District Culpeper County Public Schools
Others
Senior Community No
Tax ID 39- - - -30A2
Ownership Fee Simple
SqFt Source Assessor
Security Features Smoke Detector,Electric Alarm
Acceptable Financing Conventional, Cash, FHA, VA
Listing Terms Conventional, Cash, FHA, VA
Financing Conventional,Cash,FHA,VA
Special Listing Condition Standard
Read Less
Want to know what your home might be worth? Contact us for a FREE valuation!

Our team is ready to help you sell your home for the highest possible price ASAP

Bought with Stephen R Gardner • EXP Realty, LLC

GET MORE INFORMATION





