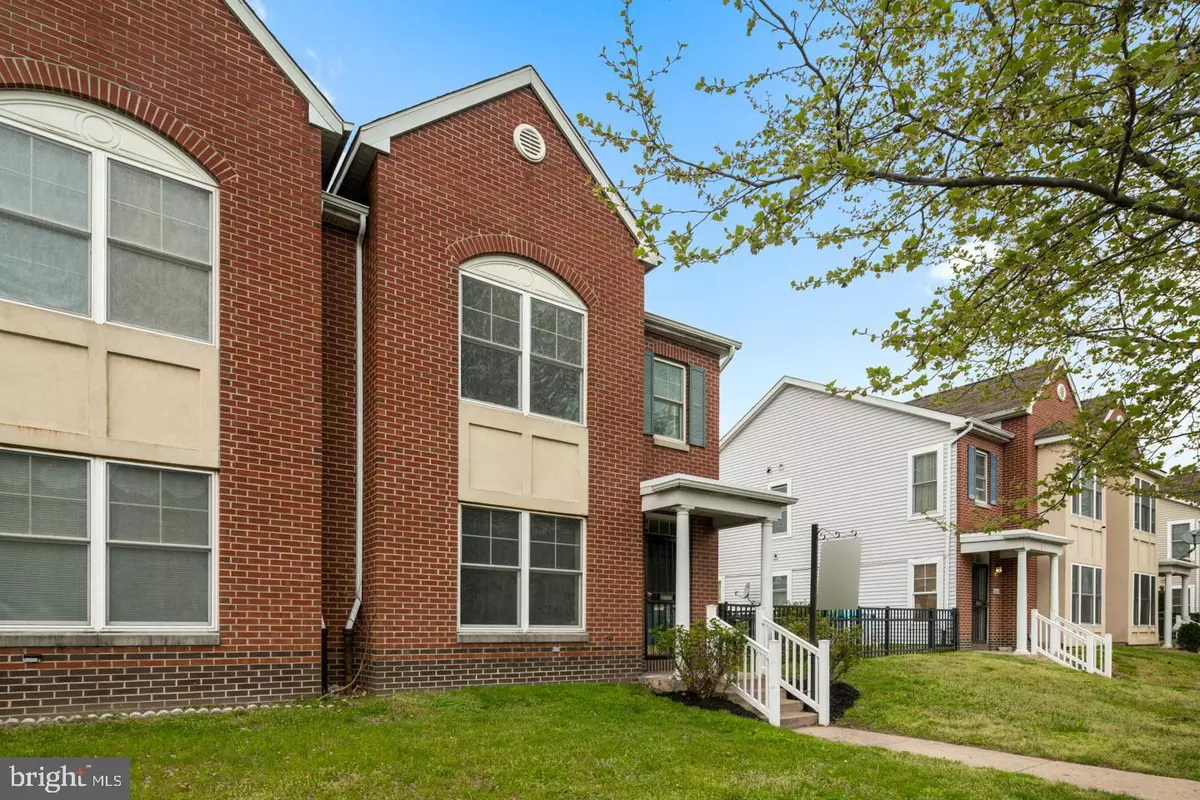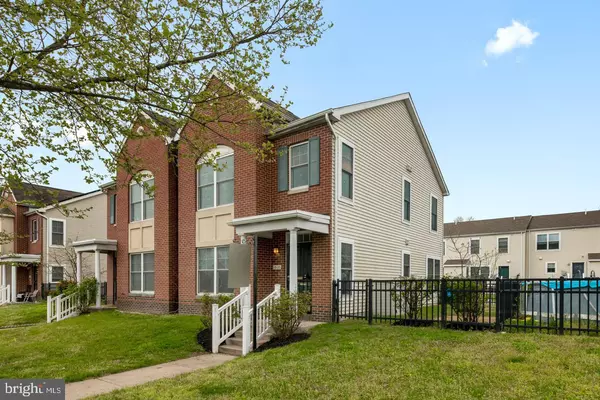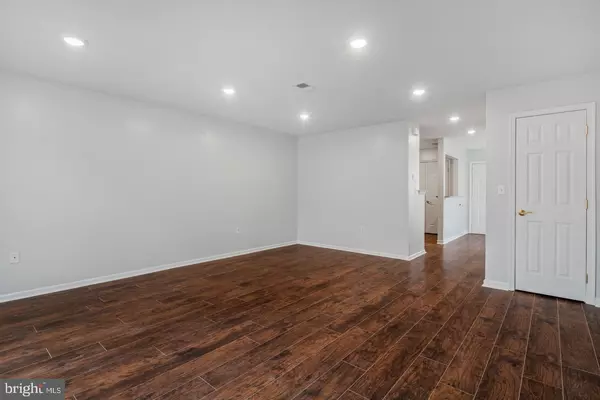$275,000
$295,000
6.8%For more information regarding the value of a property, please contact us for a free consultation.
1616 S 31ST ST Philadelphia, PA 19145
3 Beds
2 Baths
1,441 SqFt
Key Details
Sold Price $275,000
Property Type Townhouse
Sub Type End of Row/Townhouse
Listing Status Sold
Purchase Type For Sale
Square Footage 1,441 sqft
Price per Sqft $190
Subdivision Grays Ferry
MLS Listing ID PAPH886110
Sold Date 07/07/20
Style Contemporary
Bedrooms 3
Full Baths 1
Half Baths 1
HOA Fees $35/mo
HOA Y/N Y
Abv Grd Liv Area 1,441
Originating Board BRIGHT
Year Built 2006
Annual Tax Amount $2,384
Tax Year 2020
Lot Size 2,913 Sqft
Acres 0.07
Lot Dimensions 34.38 x 84.75
Property Description
This is your chance to own a rarely offered Greater Grays Ferry Estates home with parking! Greater Grays Ferry Estates is a modern city development with suburban-like conveniences. This home consists of 3 beds, 1 full and 1 half bath and over 1440 sq. ft of livable interior space. This is an exceptional opportunity to own a home with parking for a really great price in the city, and with many new upgrades it is move-in ready! The home has great curb appeal with a front yard and side walk to the front door lined with lovely, manicured rose bushes. Enter the front door to find an extra wide, open concept living space. The sellers have just upgraded the flooring to a contemporary wide plank look and added new recessed lighting throughout for extra light. The entire home was just freshly painted too! Walk to the back and find a loving dining room nook with large windows and a recently upgraded kitchen. Sellers installed new granite counters with breakfast bar and a new stainless-steel kitchen sink and fixture. The kitchen has a spacious pantry with built in storage shelves for even more storage! Upstairs on the second level you will find 3 very spacious bedrooms, and all new carpet throughout. The master bedroom is located at the front of the home and gets great sun with wide-reaching windows, has 2 large closets and space for a king size bed. The other 2 bedrooms both have ample storage and plenty of space for queen size beds. The laundry room is conveniently located on the upper floor in the hallway next to all the bedrooms and has recently been upgraded with tile flooring. The full bathroom has also been newly upgraded with gorgeous, contemporary 12x24 tile and bright vanity with storage underneath. To the rear of the home is a private driveway parking spot with back yard and extra outdoor storage. Last, you will find a lovely, fenced-in side yard with plenty of play space or gardening space. This location offers easy access to Center City, several grocery stores, library or public transit. You can quickly hop on 76 or 95 for quick commute to Pennovation, U-City, CHOP, Drexel and U-Penn. As a bonus, the sellers have pre-paid the HOA fees for the remainder of the year (2020) *rain water barrel and outdoor shed included* - see LA for questions. VIRTUAL TOUR: https://my.matterport.com/show/?m=kLVt38AKq6R&mls=1
Location
State PA
County Philadelphia
Area 19145 (19145)
Zoning RM1
Rooms
Other Rooms Living Room, Dining Room, Primary Bedroom, Bedroom 2, Bedroom 3, Kitchen, Laundry, Full Bath, Half Bath
Interior
Heating Forced Air
Cooling Central A/C
Heat Source Electric
Exterior
Garage Spaces 1.0
Water Access N
Accessibility None
Total Parking Spaces 1
Garage N
Building
Story 2
Sewer Public Sewer
Water Public
Architectural Style Contemporary
Level or Stories 2
Additional Building Above Grade, Below Grade
New Construction N
Schools
School District The School District Of Philadelphia
Others
HOA Fee Include Snow Removal,Lawn Maintenance
Senior Community No
Tax ID 482406500
Ownership Fee Simple
SqFt Source Estimated
Special Listing Condition Standard
Read Less
Want to know what your home might be worth? Contact us for a FREE valuation!

Our team is ready to help you sell your home for the highest possible price ASAP

Bought with Elizabeth Todd Scott • OCF Realty LLC - Philadelphia
GET MORE INFORMATION





