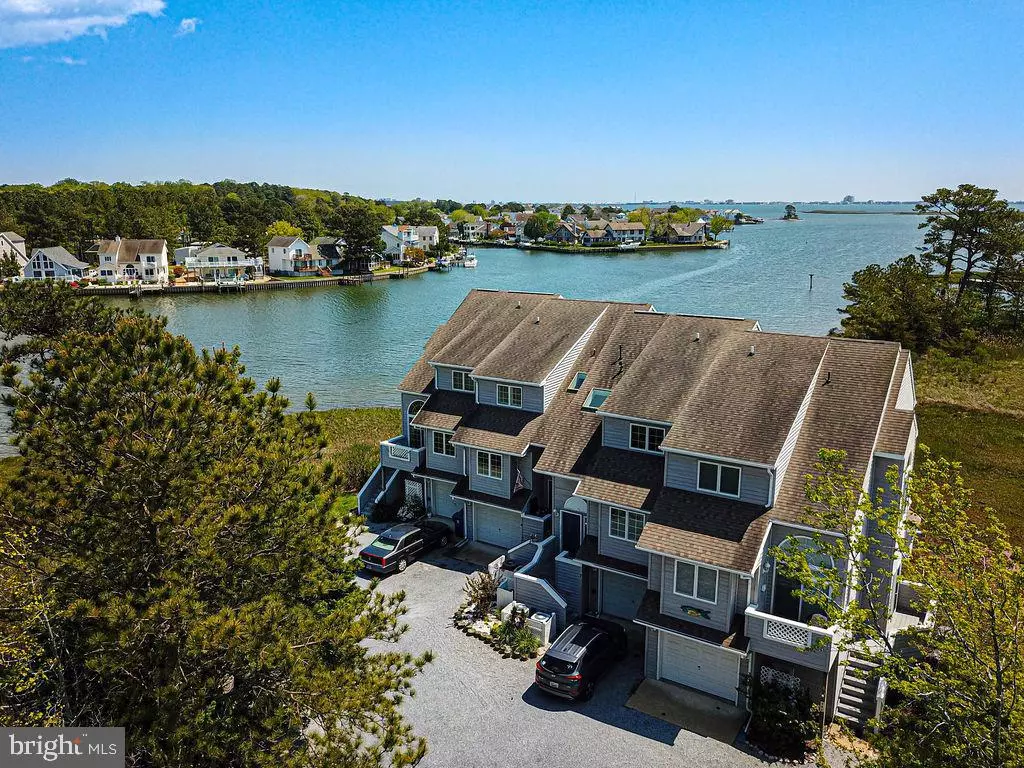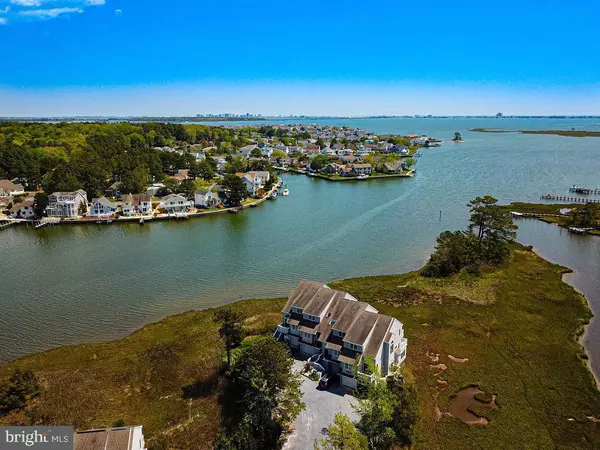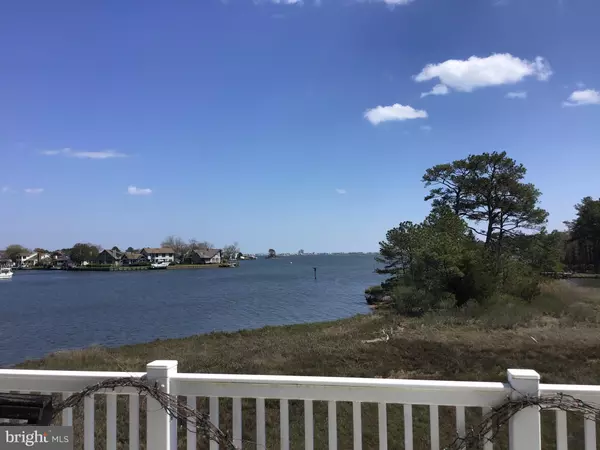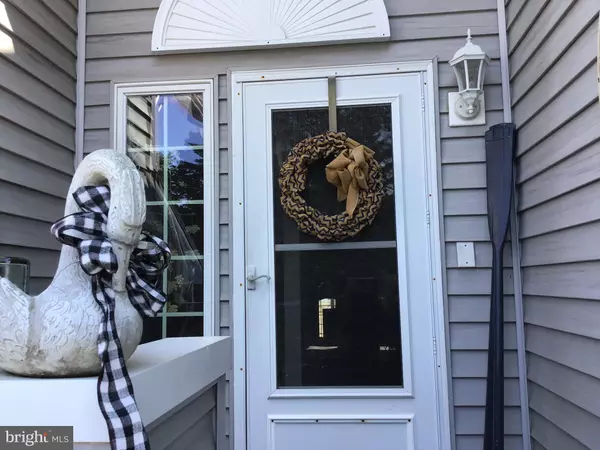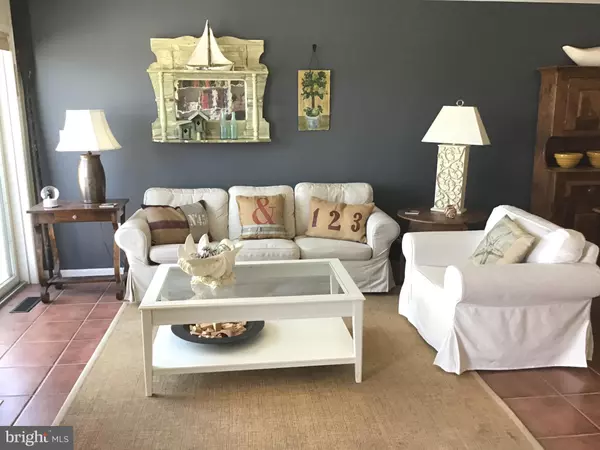$385,000
$385,000
For more information regarding the value of a property, please contact us for a free consultation.
6 THE POINT Ocean Pines, MD 21811
3 Beds
4 Baths
1,890 SqFt
Key Details
Sold Price $385,000
Property Type Townhouse
Sub Type Interior Row/Townhouse
Listing Status Sold
Purchase Type For Sale
Square Footage 1,890 sqft
Price per Sqft $203
Subdivision Ocean Pines - Salt Grass Cove
MLS Listing ID MDWO113392
Sold Date 07/10/20
Style Coastal
Bedrooms 3
Full Baths 3
Half Baths 1
HOA Fees $82/ann
HOA Y/N Y
Abv Grd Liv Area 1,890
Originating Board BRIGHT
Year Built 1995
Annual Tax Amount $3,052
Tax Year 2019
Lot Size 3,796 Sqft
Acres 0.09
Lot Dimensions 0.00 x 0.00
Property Description
ITS ALL ABOUT THE VIEWS IN THIS GORGEOUS UPDATED TOWNHOME!! Just one visit is all it will take to fall in love with the most picture perfect setting located in Salt Grass Cove along Manklin Creek. Right on the creek for privacy and lots of natural light with Skylights too. You could enjoy your kayak or canoe just out the rear of property with skyline views of Ocean City! This stunning property is nicely finished ... 2 and half Baths are beautifully updated, Kitchen cabinets painted, gorgeous quartz countertops and it has 2 newer wall ovens, new disposal & a wine fridge! With Abundant natural light the main level is complete with gorgeous ceramic tile, a complete wall of beautiful built-ins, a cozy gas fireplace and the most spectacular views! Some custom Plantation Shutters too! Rear Decking off of 2 levels for peaceful views all of the time and outside enjoyment. The entire lower level has been redone as well providing great space with an additional bedroom with barn doors, and a charming family room with great views or for use as private guest quarters or 2nd Master suite. Oversized 1 car garage and 1 of the Heat Pumps has been replaced. To top this off THERE ARE NO CONDO FEES! This is a must see, make your appointment today (some notice needed).
Location
State MD
County Worcester
Area Worcester Ocean Pines
Zoning R-2
Rooms
Main Level Bedrooms 3
Interior
Interior Features Built-Ins, Breakfast Area, Ceiling Fan(s), Combination Dining/Living, Entry Level Bedroom, Kitchen - Island, Kitchen - Table Space, Primary Bath(s), Primary Bedroom - Bay Front, Skylight(s), Sprinkler System, Upgraded Countertops, Wine Storage, Window Treatments, WhirlPool/HotTub
Heating Heat Pump(s)
Cooling Ceiling Fan(s), Central A/C
Flooring Ceramic Tile, Laminated
Fireplaces Number 1
Fireplaces Type Gas/Propane
Equipment Disposal, Dishwasher, Cooktop, Dryer - Electric, Icemaker, Microwave, Oven - Double, Refrigerator, Washer, Water Heater
Furnishings No
Fireplace Y
Window Features Storm,Insulated,Screens,Skylights
Appliance Disposal, Dishwasher, Cooktop, Dryer - Electric, Icemaker, Microwave, Oven - Double, Refrigerator, Washer, Water Heater
Heat Source Electric
Exterior
Parking Features Garage - Front Entry
Garage Spaces 2.0
Amenities Available Baseball Field, Basketball Courts, Beach, Beach Club, Bike Trail, Boat Ramp, Common Grounds, Community Center, Golf Course, Golf Course Membership Available, Jog/Walk Path, Lake, Marina/Marina Club, Meeting Room, Mooring Area, Non-Lake Recreational Area, Picnic Area, Pier/Dock, Pool - Indoor, Pool - Outdoor, Pool Mem Avail, Tennis Courts, Tot Lots/Playground, Water/Lake Privileges
Water Access N
View Creek/Stream, Bay, Water
Roof Type Architectural Shingle
Accessibility None
Attached Garage 1
Total Parking Spaces 2
Garage Y
Building
Story 3
Foundation Pilings, Crawl Space, Block
Sewer Public Sewer
Water Public
Architectural Style Coastal
Level or Stories 3
Additional Building Above Grade, Below Grade
Structure Type Dry Wall
New Construction N
Schools
School District Worcester County Public Schools
Others
Pets Allowed Y
HOA Fee Include Common Area Maintenance,Management,Recreation Facility,Road Maintenance,Snow Removal
Senior Community No
Tax ID 03-133540
Ownership Fee Simple
SqFt Source Assessor
Acceptable Financing Conventional, Cash
Listing Terms Conventional, Cash
Financing Conventional,Cash
Special Listing Condition Standard
Pets Allowed Cats OK, Dogs OK
Read Less
Want to know what your home might be worth? Contact us for a FREE valuation!

Our team is ready to help you sell your home for the highest possible price ASAP

Bought with Deborah K. Bennington • Berkshire Hathaway HomeServices PenFed Realty - OP
GET MORE INFORMATION

