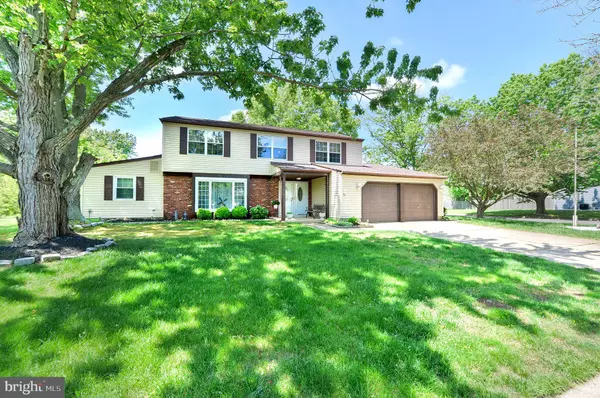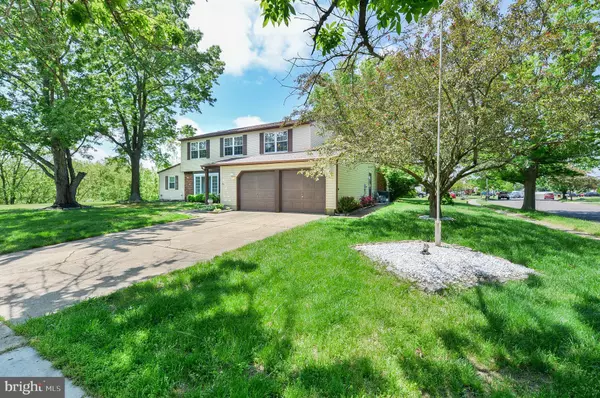$269,900
$269,900
For more information regarding the value of a property, please contact us for a free consultation.
1 OLD MILL RD Sewell, NJ 08080
4 Beds
3 Baths
2,332 SqFt
Key Details
Sold Price $269,900
Property Type Single Family Home
Sub Type Detached
Listing Status Sold
Purchase Type For Sale
Square Footage 2,332 sqft
Price per Sqft $115
Subdivision Heritage Valley
MLS Listing ID NJGL258480
Sold Date 07/15/20
Style Colonial
Bedrooms 4
Full Baths 2
Half Baths 1
HOA Y/N N
Abv Grd Liv Area 2,332
Originating Board BRIGHT
Year Built 1980
Annual Tax Amount $8,191
Tax Year 2019
Lot Size 10,625 Sqft
Acres 0.24
Lot Dimensions 85.00 x 125.00
Property Description
Don t miss out on the This beautiful Heritage Valley home! This well-kept MAINTENANCE-FREE property located in one of the most desired neighborhoods in Washington Township as well is in close proximity to major highways, shopping and restaurants. When you arrive at the home you will be impressed with the spacious driveway that will easily fits up to 6 vehicles, an attached 2-car garage and lovely vibrant landscaping all situated on a beautiful corner property. The exterior of the home is brick and vinyl and includes a brand-new roof, new hot water heater and a one-year home warranty. When you approach the charming front porch you will then begin your journey by entering the double doors to the tile foyer and to the left you enjoy the formal living room with elongated bow window letting in an abundance of sunlight and plenty of room for entertaining or for peacefully lounging while reading your favorite book. Next enter the dining room which has a beautiful chandelier and space to enjoy intimate family dinners. There is an addition to the left of the dining area with a sliding glass door, all new windows, heat and a/c so that it can be enjoyed all year-round where you can sit and enjoy your morning coffee. To the right of the dining area is the spacious kitchen complete with an abundance of cabinetry, 2 large pantries , and a breakfast nook. You then will step right into the extraordinary family room which offers a wood burning fire place, built-in shelving, and a sliding glass door to lead you to the lovely fenced in back yard where you are ready to entertain your family and friends on the patio. When you enter back inside the home through the family room is a hall way that leads to the laundry room, a half bath, as well as the door to access the garage which then complete the lower level. When you venture to the upstairs you will be amazed of the size of the three bedroom and the abundance of closet space available in each room. There is hall bath with double vanity and a linen closet to accommodate the 3 bedrooms. The fourth bedroom is the gorgeous Master suite includes a walk-in closet, master bath and plenty of space that everyone would appreciate. This is a picture-perfect home for a large busy family there is not much to do except to unpack your bags and enjoy this wonderful place that you will be delighted to call home!
Location
State NJ
County Gloucester
Area Washington Twp (20818)
Zoning PR1
Rooms
Other Rooms Living Room, Dining Room, Primary Bedroom, Bedroom 2, Bedroom 3, Bedroom 4, Kitchen, Family Room, Sun/Florida Room
Interior
Interior Features Attic, Carpet, Ceiling Fan(s), Dining Area, Family Room Off Kitchen, Kitchen - Eat-In, Primary Bath(s), Pantry, Stall Shower, Walk-in Closet(s), Window Treatments
Heating Forced Air
Cooling Ceiling Fan(s), Central A/C
Flooring Carpet, Ceramic Tile, Laminated
Fireplaces Number 1
Fireplaces Type Brick, Wood
Equipment Built-In Microwave, Dishwasher, Disposal, Dryer, Oven/Range - Gas, Washer, Water Heater
Fireplace Y
Window Features Replacement
Appliance Built-In Microwave, Dishwasher, Disposal, Dryer, Oven/Range - Gas, Washer, Water Heater
Heat Source Natural Gas
Laundry Main Floor
Exterior
Exterior Feature Patio(s)
Parking Features Garage - Front Entry, Garage Door Opener
Garage Spaces 2.0
Fence Wood
Utilities Available Cable TV, Fiber Optics Available, Natural Gas Available, Phone Available, Sewer Available, Water Available
Water Access N
Roof Type Shingle,Pitched
Accessibility None
Porch Patio(s)
Attached Garage 2
Total Parking Spaces 2
Garage Y
Building
Lot Description Corner
Story 2
Foundation Slab
Sewer Public Sewer
Water Public
Architectural Style Colonial
Level or Stories 2
Additional Building Above Grade, Below Grade
New Construction N
Schools
Elementary Schools Hurffville
Middle Schools Chestnut Ridge
High Schools Washington Twp. H.S.
School District Washington Township Public Schools
Others
Senior Community No
Tax ID 18-00054 12-00010
Ownership Fee Simple
SqFt Source Assessor
Security Features Security System
Acceptable Financing Cash, Conventional, FHA 203(b), VA
Listing Terms Cash, Conventional, FHA 203(b), VA
Financing Cash,Conventional,FHA 203(b),VA
Special Listing Condition Standard
Read Less
Want to know what your home might be worth? Contact us for a FREE valuation!

Our team is ready to help you sell your home for the highest possible price ASAP

Bought with Thomas Healy • Keller Williams Realty - Washington Township

GET MORE INFORMATION





