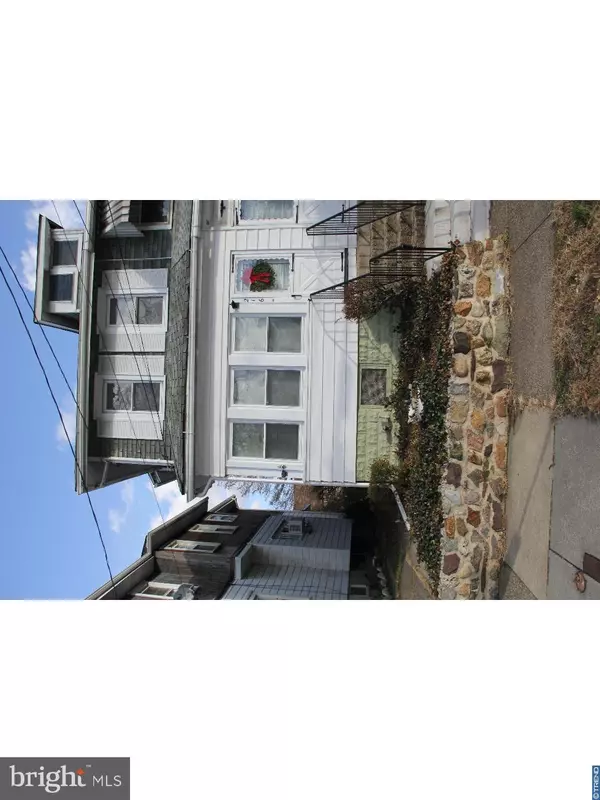$60,000
$65,000
7.7%For more information regarding the value of a property, please contact us for a free consultation.
216 CHESTNUT AVE Woodlynne, NJ 08107
3 Beds
1 Bath
1,148 SqFt
Key Details
Sold Price $60,000
Property Type Single Family Home
Sub Type Twin/Semi-Detached
Listing Status Sold
Purchase Type For Sale
Square Footage 1,148 sqft
Price per Sqft $52
Subdivision None Available
MLS Listing ID 1004365103
Sold Date 05/18/18
Style Colonial
Bedrooms 3
Full Baths 1
HOA Y/N N
Abv Grd Liv Area 1,148
Originating Board TREND
Year Built 1920
Annual Tax Amount $4,354
Tax Year 2017
Lot Size 2,000 Sqft
Acres 0.05
Lot Dimensions 20X100
Property Description
Welcome to this wonderful, well-maintained twin with lots of character in Woodlynne. This lovely home is move in condition with hardwood flooring throughout, newer windows, newer heater, new refrigerator, and freshly painted throughout. The rooms are spacious;the enclosed sunny front porch which leads into the living room leads into the dining room and through to the kitchen. The eat-in kitchen has lots of charm and plenty of storage. You exit the kitchen to a small covered rear porch with custom crafted steel support beams and railings leading to the fenced in back yard. The upstairs features three large bedrooms and one bath. The laundry is located in the full walk-out basement. With regard to the location, it is convenient to the Woodlynne Grammer School (K-8), basketball courts, baseball field, town log cabin, the Borough Hall, and stores. Public transportation is located nearby and it is a short drive to many South Jersey and Philadelphia attractions.
Location
State NJ
County Camden
Area Woodlynne Boro (20437)
Zoning RES
Rooms
Other Rooms Living Room, Dining Room, Primary Bedroom, Bedroom 2, Kitchen, Bedroom 1, Other
Basement Full
Interior
Interior Features Kitchen - Eat-In
Hot Water Natural Gas
Heating Oil
Cooling Wall Unit
Flooring Wood, Fully Carpeted
Equipment Oven - Wall
Fireplace N
Appliance Oven - Wall
Heat Source Oil
Laundry Basement
Exterior
Water Access N
Roof Type Shingle
Accessibility None
Garage N
Building
Story 2
Sewer Public Sewer
Water Public
Architectural Style Colonial
Level or Stories 2
Additional Building Above Grade
New Construction N
Schools
Middle Schools Collingswood
High Schools Collingswood
School District Collingswood Borough Public Schools
Others
Senior Community No
Tax ID 37-00403-00009
Ownership Fee Simple
Acceptable Financing Conventional, FHA 203(b)
Listing Terms Conventional, FHA 203(b)
Financing Conventional,FHA 203(b)
Read Less
Want to know what your home might be worth? Contact us for a FREE valuation!

Our team is ready to help you sell your home for the highest possible price ASAP

Bought with Joseph Yaniak Jr. • RE/MAX Of Cherry Hill

GET MORE INFORMATION





