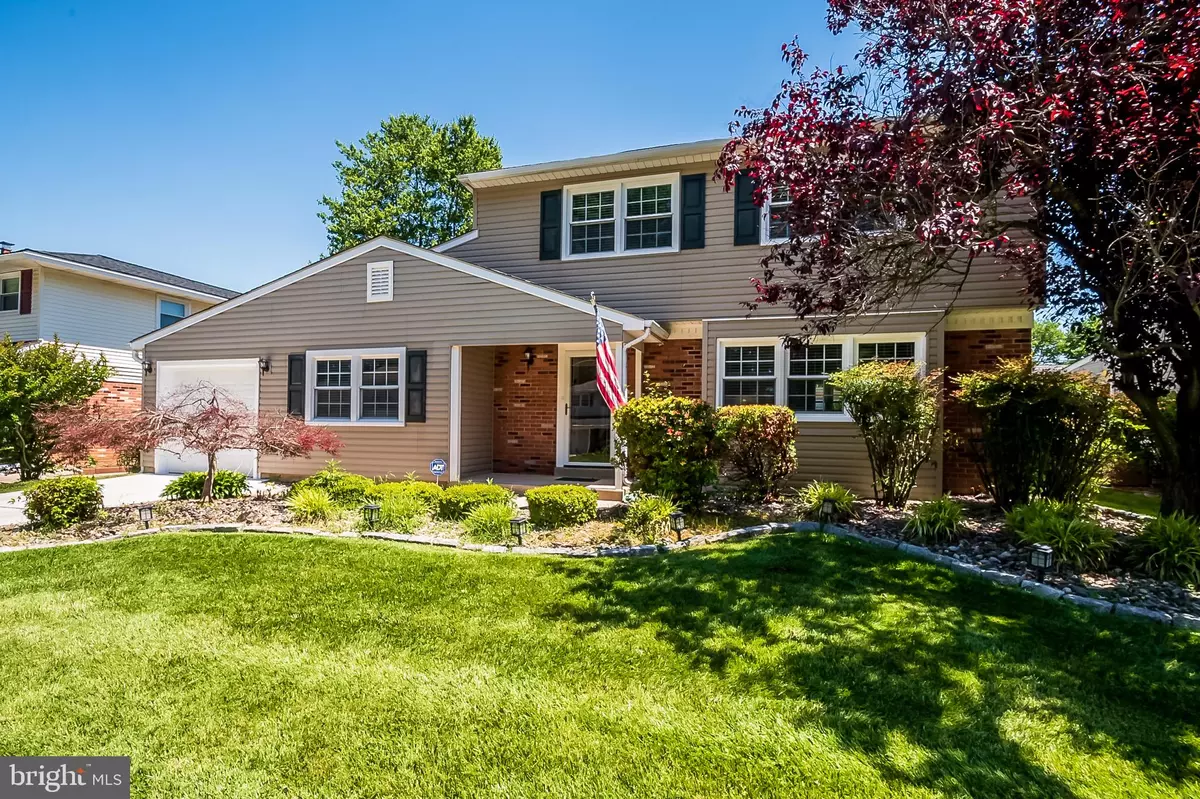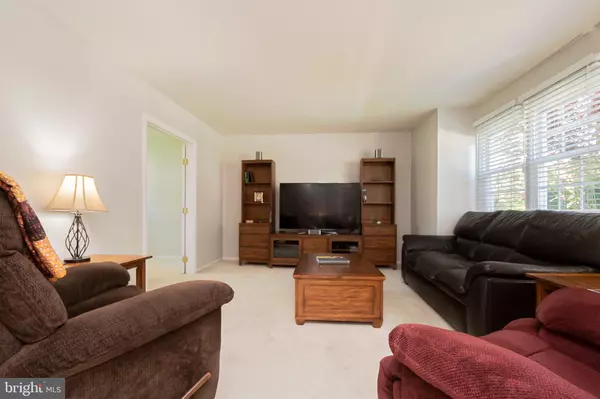$310,100
$310,100
For more information regarding the value of a property, please contact us for a free consultation.
2607 WHITTIER PL Wilmington, DE 19808
4 Beds
3 Baths
1,775 SqFt
Key Details
Sold Price $310,100
Property Type Single Family Home
Sub Type Detached
Listing Status Sold
Purchase Type For Sale
Square Footage 1,775 sqft
Price per Sqft $174
Subdivision Heritage Park
MLS Listing ID DENC502518
Sold Date 07/24/20
Style Colonial
Bedrooms 4
Full Baths 2
Half Baths 1
HOA Y/N N
Abv Grd Liv Area 1,775
Originating Board BRIGHT
Year Built 1963
Annual Tax Amount $2,306
Tax Year 2019
Lot Size 6,970 Sqft
Acres 0.16
Lot Dimensions 65.00 x 110.00
Property Description
MULTIPLE OFFERS RECEIVED, H&B By 5pm MONDAY, JUNE 15th. Great Freshly Painted Colonial home in desirable Heritage Farms. Lots to love about this home from the moment you arrive. You will immediately appreciate the aesthetically pleasing covered porch and landscaping complimenting the curb appeal of this home. Be sure to notice the pavered walkway and leaf guard gutters as you walk up to the front door. The interior is welcoming with Hardwood floors throughout most of the 1st floor (dining room and living room currently covered with carpet). The Dining Room doubles as an office with French Doors at either end. The Kitchen is spacious and complete with ceramic backsplash, disposal, stainless steel appliances, and plenty of cabinet space. The step down Family Room is a bonus area with 1/2 Bath and Main Floor Laundry. Step outside to a great screened porch and patio that looks out onto a lush, fenced back yard with firepit and shed. Vinyl Windows, Foam Insulated Siding, and Roof were added in 2007. Heat and AC in 2010. Six panel interior doors and a brand new concrete driveway and sidewalk added in 2020. There is a Natural Gas connection available.
Location
State DE
County New Castle
Area Elsmere/Newport/Pike Creek (30903)
Zoning NC6.5
Rooms
Other Rooms Living Room, Dining Room, Primary Bedroom, Bedroom 2, Bedroom 3, Bedroom 4, Kitchen, Family Room, Laundry
Basement Unfinished
Main Level Bedrooms 4
Interior
Interior Features Carpet, Ceiling Fan(s), Dining Area, Family Room Off Kitchen, Kitchen - Table Space, Primary Bath(s), Stall Shower, Wood Floors
Hot Water Electric
Heating Forced Air
Cooling Central A/C
Equipment Stainless Steel Appliances
Fireplace N
Appliance Stainless Steel Appliances
Heat Source Oil
Laundry Main Floor
Exterior
Parking Features Garage - Front Entry, Garage Door Opener
Garage Spaces 5.0
Water Access N
Accessibility None
Attached Garage 1
Total Parking Spaces 5
Garage Y
Building
Lot Description Cleared, Front Yard, Open, Rear Yard, SideYard(s)
Story 2
Sewer Public Sewer
Water Public
Architectural Style Colonial
Level or Stories 2
Additional Building Above Grade, Below Grade
New Construction N
Schools
Elementary Schools Heritage
Middle Schools Skyline
High Schools John Dickinson
School District Red Clay Consolidated
Others
Senior Community No
Tax ID 08-043.40-128
Ownership Fee Simple
SqFt Source Assessor
Acceptable Financing FHA, Conventional, VA
Listing Terms FHA, Conventional, VA
Financing FHA,Conventional,VA
Special Listing Condition Standard
Read Less
Want to know what your home might be worth? Contact us for a FREE valuation!

Our team is ready to help you sell your home for the highest possible price ASAP

Bought with Ross Weiner • RE/MAX Associates-Wilmington

GET MORE INFORMATION





