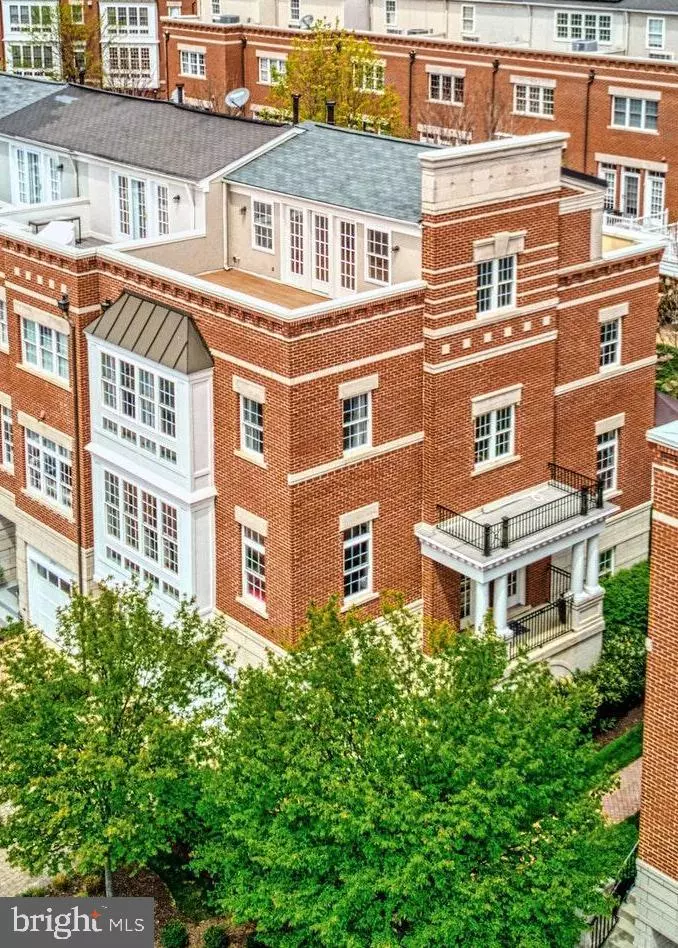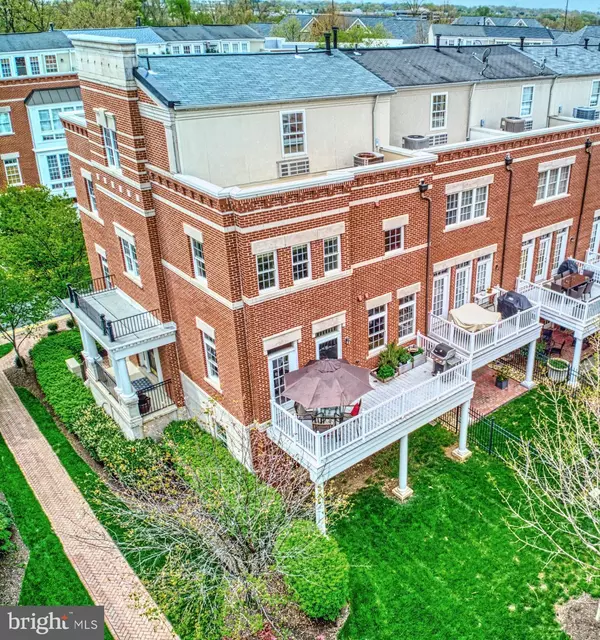$900,000
$932,500
3.5%For more information regarding the value of a property, please contact us for a free consultation.
12199 CHANCERY STATION CIR Reston, VA 20190
3 Beds
4 Baths
2,896 SqFt
Key Details
Sold Price $900,000
Property Type Townhouse
Sub Type End of Row/Townhouse
Listing Status Sold
Purchase Type For Sale
Square Footage 2,896 sqft
Price per Sqft $310
Subdivision West Market
MLS Listing ID VAFX1112026
Sold Date 07/28/20
Style Contemporary
Bedrooms 3
Full Baths 3
Half Baths 1
HOA Fees $153/mo
HOA Y/N Y
Abv Grd Liv Area 2,496
Originating Board BRIGHT
Year Built 2000
Annual Tax Amount $10,340
Tax Year 2020
Lot Size 2,571 Sqft
Acres 0.06
Property Description
Rarely available end unit has rooftop terrace and deck off main level along with walk out courtyard! It is in a premium location in the community away from major roads. The home is quality built featuring all sides brick and dramatic windows throughout. There is great space for living both inside and out! The 4th level bonus space has a gas fireplace with a wet bar that walks out to the roof top terrace for outdoor entertaining. The 3rd level features an oversized master bedroom suite with room for a sitting area. There is a marble tiled master bathroom with glass shower and soaking tub. The master walk in closet has custom organizers. The 2nd bedroom has an ensuite private full bathroom. Hardwoods through main level living space that features a large gourmet galley kitchen and breakfast room that opens to a sitting area space. The living and dining rooms are one open space with gorgeous moldings that leads to the main level deck for grilling and a raised garden bed. The lower level has a recreation room or office space and a 3rd full bedroom and bathroom. There is no lack of personal and storage space in this home. The roof is less than one year old! Not only is this home steps away from Reston Town Center, the new Metro station and Reston Hospital, the West Market Community features beautiful gardens, walking paths, private pool, community room & exercise room. SEE VIDEO TOUR!
Location
State VA
County Fairfax
Zoning 372
Rooms
Other Rooms Living Room, Dining Room, Primary Bedroom, Sitting Room, Bedroom 2, Bedroom 3, Kitchen, Den, Laundry, Recreation Room, Bathroom 2, Bathroom 3, Primary Bathroom, Half Bath
Basement Fully Finished, Walkout Level
Interior
Interior Features Ceiling Fan(s), Window Treatments
Hot Water Natural Gas
Heating Forced Air
Cooling Central A/C
Flooring Hardwood, Carpet
Fireplaces Number 1
Fireplaces Type Screen
Equipment Dryer, Washer, Cooktop, Dishwasher, Disposal, Refrigerator, Icemaker, Oven - Wall
Fireplace Y
Appliance Dryer, Washer, Cooktop, Dishwasher, Disposal, Refrigerator, Icemaker, Oven - Wall
Heat Source Natural Gas
Exterior
Parking Features Garage Door Opener
Garage Spaces 2.0
Amenities Available Club House, Common Grounds, Community Center, Exercise Room, Fitness Center, Game Room, Jog/Walk Path, Lake, Party Room, Picnic Area, Pool - Outdoor
Water Access N
Roof Type Architectural Shingle,Asphalt
Accessibility None
Total Parking Spaces 2
Garage Y
Building
Story 4
Sewer Public Sewer
Water Public
Architectural Style Contemporary
Level or Stories 4
Additional Building Above Grade, Below Grade
Structure Type High
New Construction N
Schools
Elementary Schools Lake Anne
Middle Schools Hughes
High Schools South Lakes
School District Fairfax County Public Schools
Others
HOA Fee Include Management,Lawn Maintenance,Recreation Facility,Reserve Funds,Road Maintenance,Snow Removal,Trash
Senior Community No
Tax ID 0171 232A0080
Ownership Fee Simple
SqFt Source Assessor
Special Listing Condition Standard
Read Less
Want to know what your home might be worth? Contact us for a FREE valuation!

Our team is ready to help you sell your home for the highest possible price ASAP

Bought with Non Member • Metropolitan Regional Information Systems, Inc.

GET MORE INFORMATION





