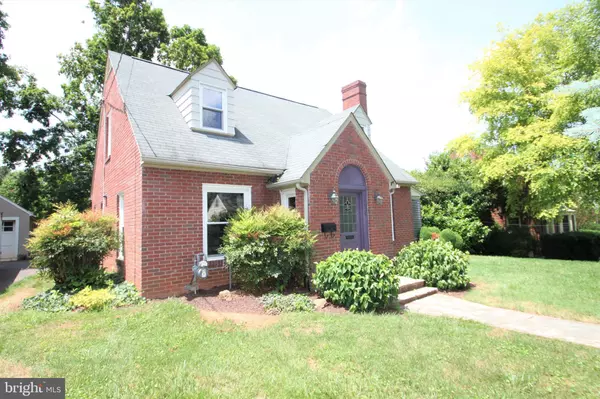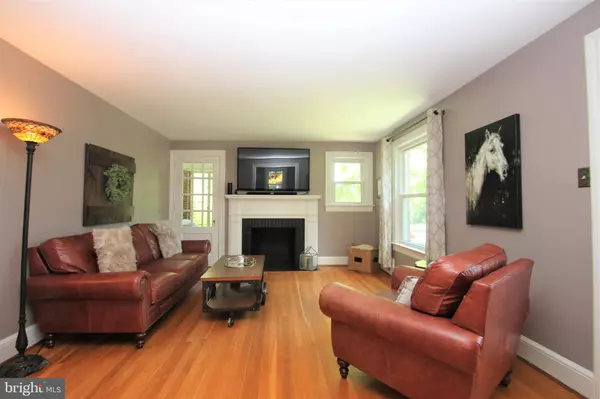$329,900
$329,900
For more information regarding the value of a property, please contact us for a free consultation.
1136 S BLUE RIDGE AVE Culpeper, VA 22701
3 Beds
2 Baths
2,126 SqFt
Key Details
Sold Price $329,900
Property Type Single Family Home
Sub Type Detached
Listing Status Sold
Purchase Type For Sale
Square Footage 2,126 sqft
Price per Sqft $155
Subdivision None Available
MLS Listing ID VACU141792
Sold Date 07/27/20
Style Cape Cod
Bedrooms 3
Full Baths 2
HOA Y/N N
Abv Grd Liv Area 1,432
Originating Board BRIGHT
Year Built 1941
Annual Tax Amount $1,672
Tax Year 2019
Lot Size 0.510 Acres
Acres 0.51
Property Description
An Absolute Gem! Gorgeous, well-maintained all-brick cape cod on arguably one of Culpeper's finest streets. Home boasts beautiful craftsmanship, bright and airy rooms, main level master suite, formal dining room, modern kitchen with stainless appliances, large rear deck overlooking huge half-acre park-like lot, updated baths, hardwood floors throughout, partially finished lower level, detached garage, cozy stone-floored screened side porch and so much more. If you are looking for that hard-to-find perfect in-town property, your search ends here!
Location
State VA
County Culpeper
Zoning R1
Direction East
Rooms
Other Rooms Living Room, Dining Room, Primary Bedroom, Bedroom 2, Bedroom 3, Kitchen, Mud Room
Basement Full
Main Level Bedrooms 1
Interior
Interior Features Chair Railings, Entry Level Bedroom, Floor Plan - Traditional, Formal/Separate Dining Room, Primary Bath(s), Wood Floors
Hot Water Electric
Heating Central
Cooling Central A/C
Flooring Hardwood
Fireplaces Number 1
Equipment Built-In Microwave, Dishwasher, Dryer, Oven/Range - Electric, Refrigerator, Washer
Appliance Built-In Microwave, Dishwasher, Dryer, Oven/Range - Electric, Refrigerator, Washer
Heat Source Natural Gas
Laundry Basement
Exterior
Exterior Feature Deck(s), Porch(es), Screened
Parking Features Garage - Front Entry
Garage Spaces 4.0
Fence Wood, Rear
Utilities Available Above Ground, Cable TV Available, Natural Gas Available, Sewer Available, Water Available
Water Access N
View Garden/Lawn
Roof Type Asphalt
Accessibility None
Porch Deck(s), Porch(es), Screened
Total Parking Spaces 4
Garage Y
Building
Lot Description Cleared, Landscaping, Rear Yard
Story 3
Sewer Public Sewer
Water Public
Architectural Style Cape Cod
Level or Stories 3
Additional Building Above Grade, Below Grade
Structure Type Plaster Walls,Dry Wall
New Construction N
Schools
Elementary Schools Farmington
Middle Schools Floyd T. Binns
High Schools Eastern View
School District Culpeper County Public Schools
Others
Senior Community No
Tax ID 41-A1-2-A-4A
Ownership Fee Simple
SqFt Source Assessor
Special Listing Condition Standard
Read Less
Want to know what your home might be worth? Contact us for a FREE valuation!

Our team is ready to help you sell your home for the highest possible price ASAP

Bought with Katherine F Holster • CENTURY 21 New Millennium

GET MORE INFORMATION





