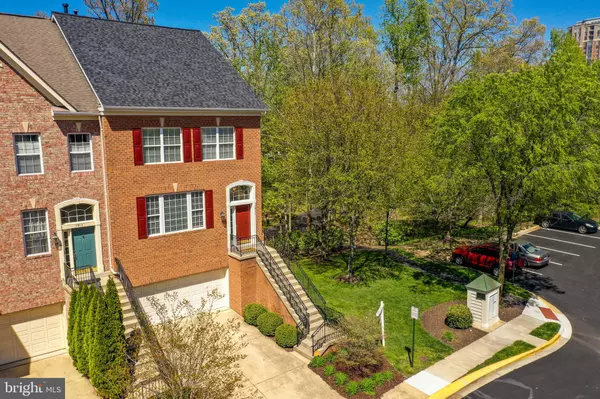$879,000
$879,000
For more information regarding the value of a property, please contact us for a free consultation.
1911 LOGAN MANOR DR Reston, VA 20190
3 Beds
5 Baths
3,069 SqFt
Key Details
Sold Price $879,000
Property Type Townhouse
Sub Type End of Row/Townhouse
Listing Status Sold
Purchase Type For Sale
Square Footage 3,069 sqft
Price per Sqft $286
Subdivision West Market
MLS Listing ID VAFX1124518
Sold Date 08/06/20
Style Colonial
Bedrooms 3
Full Baths 3
Half Baths 2
HOA Fees $124/mo
HOA Y/N Y
Abv Grd Liv Area 3,069
Originating Board BRIGHT
Year Built 1999
Annual Tax Amount $11,103
Tax Year 2020
Lot Size 2,930 Sqft
Acres 0.07
Property Description
***Special SATURDAY IN-PERSON PUBLIC OPEN HOUSE from 2:00 - 4:00 PM*** "The BEST VALUE in WEST MARKET!!!" Close to everything, yet feels away from it all! * Rarely-Available 4-FINISHED LEVEL Christopher Homes END UNIT "Lynhurst" Model * This incredible home delivers the perfect balance of style and luxury with relaxed, comfortable living - - all within Reston's premiere community of West Market! * PREMIUM Homesite BACKING TO MATURE TREES, NATURE TRAILS, AND A CREEK! * Notable Features of this unique Home include: Stately Brick Front -- End Unit with loads of additional windows and abundant natural light -- Gleaming Hardwood Flooring -- Gourmet Kitchen with Center Island, Upgrade Cabinetry, and High-End Appliances -- TWO-SIDED GAS Fireplace -- Distinctive Mouldings, Decorative Trimwork, and Architectural Detailing throughout -- BUILT-IN Architectural Niches in Family Room -- Large Rear Deck overlooking community trails, creek, and trees (even a partial Pond View!) -- Private Step-Up Entry to Luxury Master Suite featuring Large Master Bedroom with Soaring Cathedral Ceiling, Huge Walk-In Closet plus secondary Closet, and Private Master Bath with Cathedral Ceiling, Separate Water Closet, Twin Sink Vanity, Glass Enclosed Shower, and Garden Soaking Tub -- UPPER LEVEL LAUNDRY with Front-Loading Washer and Dryer -- Spacious 2nd and 3rd upper level Bedrooms with Cathedral Ceilings and Plant Shelves -- 2-CAR GARAGE -- Convenient CENTRAL VACUUM System -- Lower Level Family Room with 'Juliet' Railed BALCONY overlooking rear yard -- Unique ADDITIONAL (2nd Lower Level) WALKOUT BASEMENT that is the perfect BONUS 'FLEX' SPACE: Use it as a 4th Bedroom with its own Private FULL BATH and WALK-IN CLOSET, as an Au-pair Suite, an In-Law Suite, a Bonus Playroom, a Media Room, "Man Cave" ...the choices are endless!!! * All of this and MUCH, MUCH MORE all nestled in the middle of sought-after West Market and steps away from the community 5-Acre Pond, Walking Trails, community POOL and Clubhouse, the W&OD Trail, popular RESTON TOWN CENTER, and the nearly completed NEW Reston Town Center METRO Station!!!
Location
State VA
County Fairfax
Zoning 372
Direction South
Rooms
Basement Connecting Stairway, Full, Fully Finished, Rear Entrance, Walkout Level, Windows
Interior
Interior Features Additional Stairway, Attic, Built-Ins, Central Vacuum, Family Room Off Kitchen, Floor Plan - Open, Floor Plan - Traditional, Formal/Separate Dining Room, Kitchen - Gourmet, Kitchen - Island, Kitchen - Table Space, Walk-in Closet(s)
Hot Water Natural Gas
Heating Forced Air
Cooling Central A/C
Fireplaces Number 1
Fireplaces Type Double Sided, Gas/Propane
Equipment Built-In Microwave, Central Vacuum, Cooktop, Dishwasher, Disposal, Energy Efficient Appliances, Exhaust Fan, Humidifier, Icemaker, Oven - Double, Oven - Wall, Range Hood, Refrigerator, Washer - Front Loading, Dryer - Front Loading
Fireplace Y
Appliance Built-In Microwave, Central Vacuum, Cooktop, Dishwasher, Disposal, Energy Efficient Appliances, Exhaust Fan, Humidifier, Icemaker, Oven - Double, Oven - Wall, Range Hood, Refrigerator, Washer - Front Loading, Dryer - Front Loading
Heat Source Natural Gas
Laundry Upper Floor
Exterior
Exterior Feature Balcony, Deck(s), Patio(s)
Parking Features Garage Door Opener, Garage - Front Entry
Garage Spaces 2.0
Water Access N
View Creek/Stream, Trees/Woods
Roof Type Architectural Shingle
Accessibility None
Porch Balcony, Deck(s), Patio(s)
Attached Garage 2
Total Parking Spaces 2
Garage Y
Building
Lot Description Backs to Trees, Landscaping, Premium
Story 4
Sewer Private Sewer
Water Public
Architectural Style Colonial
Level or Stories 4
Additional Building Above Grade, Below Grade
New Construction N
Schools
Elementary Schools Lake Anne
Middle Schools Hughes
High Schools South Lakes
School District Fairfax County Public Schools
Others
Senior Community No
Tax ID 0171 23040075
Ownership Fee Simple
SqFt Source Assessor
Security Features Security System
Special Listing Condition Standard
Read Less
Want to know what your home might be worth? Contact us for a FREE valuation!

Our team is ready to help you sell your home for the highest possible price ASAP

Bought with Miliam Miller • Better Homes and Gardens Real Estate Reserve

GET MORE INFORMATION





