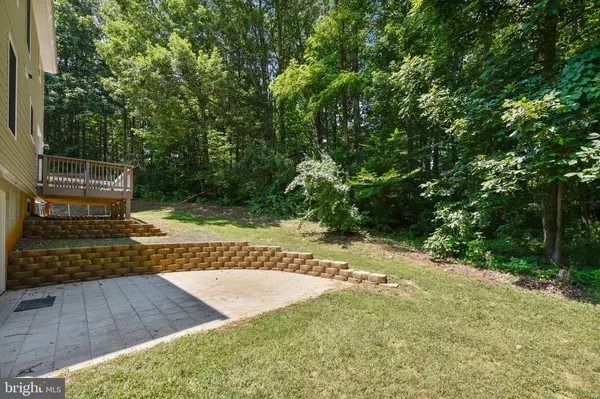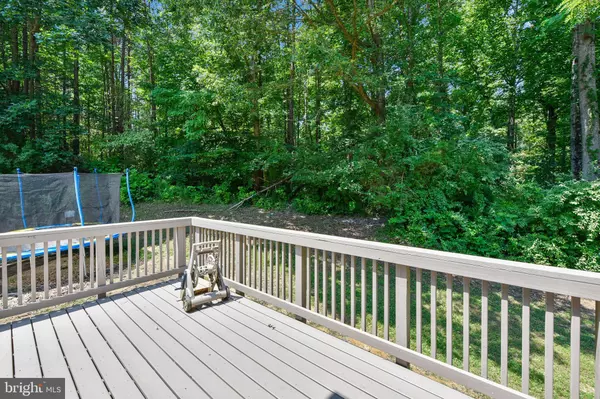$318,000
$318,000
For more information regarding the value of a property, please contact us for a free consultation.
14518 THICKETT RIDGE LN Rixeyville, VA 22737
3 Beds
4 Baths
2,117 SqFt
Key Details
Sold Price $318,000
Property Type Single Family Home
Sub Type Detached
Listing Status Sold
Purchase Type For Sale
Square Footage 2,117 sqft
Price per Sqft $150
Subdivision Thickett Ridge
MLS Listing ID VACU141866
Sold Date 08/10/20
Style Colonial
Bedrooms 3
Full Baths 3
Half Baths 1
HOA Y/N N
Abv Grd Liv Area 1,512
Originating Board BRIGHT
Year Built 1989
Annual Tax Amount $1,481
Tax Year 2019
Lot Size 2.130 Acres
Acres 2.13
Property Description
Ready for the buying process. This home owned by a once tradesman has had a lot of work completed for you but not necessarily needed. I'm saying GOOD Condition! New windows, all new well components including an all house filter, New Roof and siding. Gleaming hardwood floors on the main level and living Room has a wood burning fireplace with custom built ins. A huge master bedroom with views of the wooded land behind the house. The inside of the home is all freshly painted and a new porch added to the front of the home provides a shady retreat after dinner or if you want to be alone there is a block patio and a rear deck to enjoy. All this on 2 acres of land to play on. Oh and he owner is leaving his riding mower.Because of COVID-19 owners ask that you wear your masks and sanitizer
Location
State VA
County Culpeper
Zoning R1
Rooms
Other Rooms Living Room, Dining Room, Kitchen, Family Room, Den, Foyer, Laundry
Basement Fully Finished, Heated, Improved, Interior Access, Outside Entrance, Poured Concrete, Rear Entrance, Walkout Level
Interior
Interior Features Breakfast Area, Built-Ins, Carpet, Ceiling Fan(s), Crown Moldings, Floor Plan - Traditional, Kitchen - Eat-In, Pantry, Stall Shower, Tub Shower, Wood Floors
Hot Water Electric
Heating Heat Pump(s), Central
Cooling Heat Pump(s), Central A/C
Fireplaces Number 1
Equipment Built-In Microwave, Built-In Range, Dishwasher, Disposal, Dryer - Electric, Oven/Range - Electric, Range Hood, Refrigerator, Stainless Steel Appliances, Washer, Water Heater
Appliance Built-In Microwave, Built-In Range, Dishwasher, Disposal, Dryer - Electric, Oven/Range - Electric, Range Hood, Refrigerator, Stainless Steel Appliances, Washer, Water Heater
Heat Source Electric
Laundry Basement, Dryer In Unit, Has Laundry, Washer In Unit
Exterior
Exterior Feature Deck(s), Porch(es), Roof
Garage Spaces 6.0
Utilities Available Electric Available
Water Access N
View Trees/Woods, Garden/Lawn
Accessibility None
Porch Deck(s), Porch(es), Roof
Total Parking Spaces 6
Garage N
Building
Story 3
Sewer On Site Septic
Water Well
Architectural Style Colonial
Level or Stories 3
Additional Building Above Grade, Below Grade
New Construction N
Schools
School District Culpeper County Public Schools
Others
Pets Allowed Y
Senior Community No
Tax ID 21-E-1- -5
Ownership Fee Simple
SqFt Source Assessor
Acceptable Financing Cash, Conventional, FHA
Listing Terms Cash, Conventional, FHA
Financing Cash,Conventional,FHA
Special Listing Condition Standard
Pets Allowed Breed Restrictions
Read Less
Want to know what your home might be worth? Contact us for a FREE valuation!

Our team is ready to help you sell your home for the highest possible price ASAP

Bought with John P Paolicelli • Long & Foster Real Estate, Inc.
GET MORE INFORMATION





