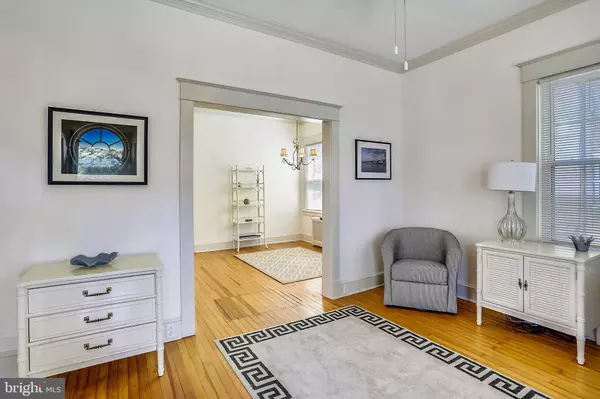$975,000
$995,000
2.0%For more information regarding the value of a property, please contact us for a free consultation.
3 W UHLER AVE Alexandria, VA 22301
4 Beds
2 Baths
1,849 SqFt
Key Details
Sold Price $975,000
Property Type Single Family Home
Sub Type Detached
Listing Status Sold
Purchase Type For Sale
Square Footage 1,849 sqft
Price per Sqft $527
Subdivision Del Ray
MLS Listing ID VAAX247616
Sold Date 08/10/20
Style Bungalow
Bedrooms 4
Full Baths 2
HOA Y/N N
Abv Grd Liv Area 1,849
Originating Board BRIGHT
Year Built 1922
Annual Tax Amount $8,920
Tax Year 2020
Lot Size 5,100 Sqft
Acres 0.12
Property Description
CONTRACTS DUE BY 1 PM WEDNESDAY, JULY 8TH. REALTORS AND THEIR CLIENTS MUST WEAR MASKS AND REMOVE THEIR SHOES WHILE TOURING THE HOUSE. PLEASE USE THE HAND SANITIZER AS YOU ENTER AND LEAVE THE HOUSE. LIGHTS WILL BE ON, AND SHOULD BE LEFT ON WHEN LEAVING. YOUR COOPERATION IS APPRECIATED.Oozing with charm and located in the wonderful Del Ray neighborhood, this lovely 4 bedroom and 2 bath bungalow with spacious family room addition awaits its new owner. A glorious front porch greets you as you approach the house. Imagine sipping your coffee and reading the morning paper or enjoying an evening with friends and family here. Inside on the first level are a comfortable living room, a separate dining room, two bedrooms, a full bath and gourmet kitchen opening to the family room addition with fireplace and large breakfast area. The addition is drenched in sunlight and will be where you spend all of your time. The kitchen has been updated and features stainless appliances, quartz countertops and tiled backsplash. The second level offers a master bedroom suite and the fourth bedroom. There is loads of extra storage space on this floor. There are two attic spaces; the second one is easily missed and is accessed through the master closet. The basement is unfinished and provides even more space. Enjoy entertaining outside on your new wraparound deck, which overlooks a lovely landscaped yard. The detached garage provides a great space for parking or your shop and tools. All the work has been done - some updates include a new AC (2020), boiler (2017), renovated kitchen (2019), baths (2018), renovated garage (2016), wraparound deck (2020), windows (2017-original part of the house), front porch and so much more. See attached document for a complete list. All of this is minutes to your favorite Del Ray restaurants, shops, neighborhood parade, Braddock Rd metro and the farmer's market.
Location
State VA
County Alexandria City
Zoning R 2-5
Direction South
Rooms
Other Rooms Living Room, Dining Room, Primary Bedroom, Bedroom 2, Bedroom 3, Bedroom 4, Kitchen, Family Room, Basement, Bathroom 2
Basement Unfinished
Main Level Bedrooms 2
Interior
Interior Features Attic, Breakfast Area, Built-Ins, Carpet, Ceiling Fan(s), Dining Area, Entry Level Bedroom, Family Room Off Kitchen, Floor Plan - Open, Formal/Separate Dining Room, Kitchen - Gourmet, Primary Bath(s), Recessed Lighting, Walk-in Closet(s), Wood Floors
Hot Water Natural Gas
Heating Radiator
Cooling Central A/C, Ceiling Fan(s)
Fireplaces Number 1
Fireplaces Type Screen, Wood
Fireplace Y
Window Features Replacement
Heat Source Natural Gas
Laundry Upper Floor
Exterior
Exterior Feature Porch(es), Deck(s)
Parking Features Other
Garage Spaces 1.0
Fence Partially
Water Access N
Accessibility None
Porch Porch(es), Deck(s)
Total Parking Spaces 1
Garage Y
Building
Story 3
Sewer Public Septic
Water Public
Architectural Style Bungalow
Level or Stories 3
Additional Building Above Grade, Below Grade
New Construction N
Schools
Elementary Schools Mount Vernon
Middle Schools George Washington
High Schools Alexandria City
School District Alexandria City Public Schools
Others
Senior Community No
Tax ID 024.04-01-60
Ownership Fee Simple
SqFt Source Assessor
Special Listing Condition Standard
Read Less
Want to know what your home might be worth? Contact us for a FREE valuation!

Our team is ready to help you sell your home for the highest possible price ASAP

Bought with Jennifer L Walker • McEnearney Associates, Inc.
GET MORE INFORMATION





