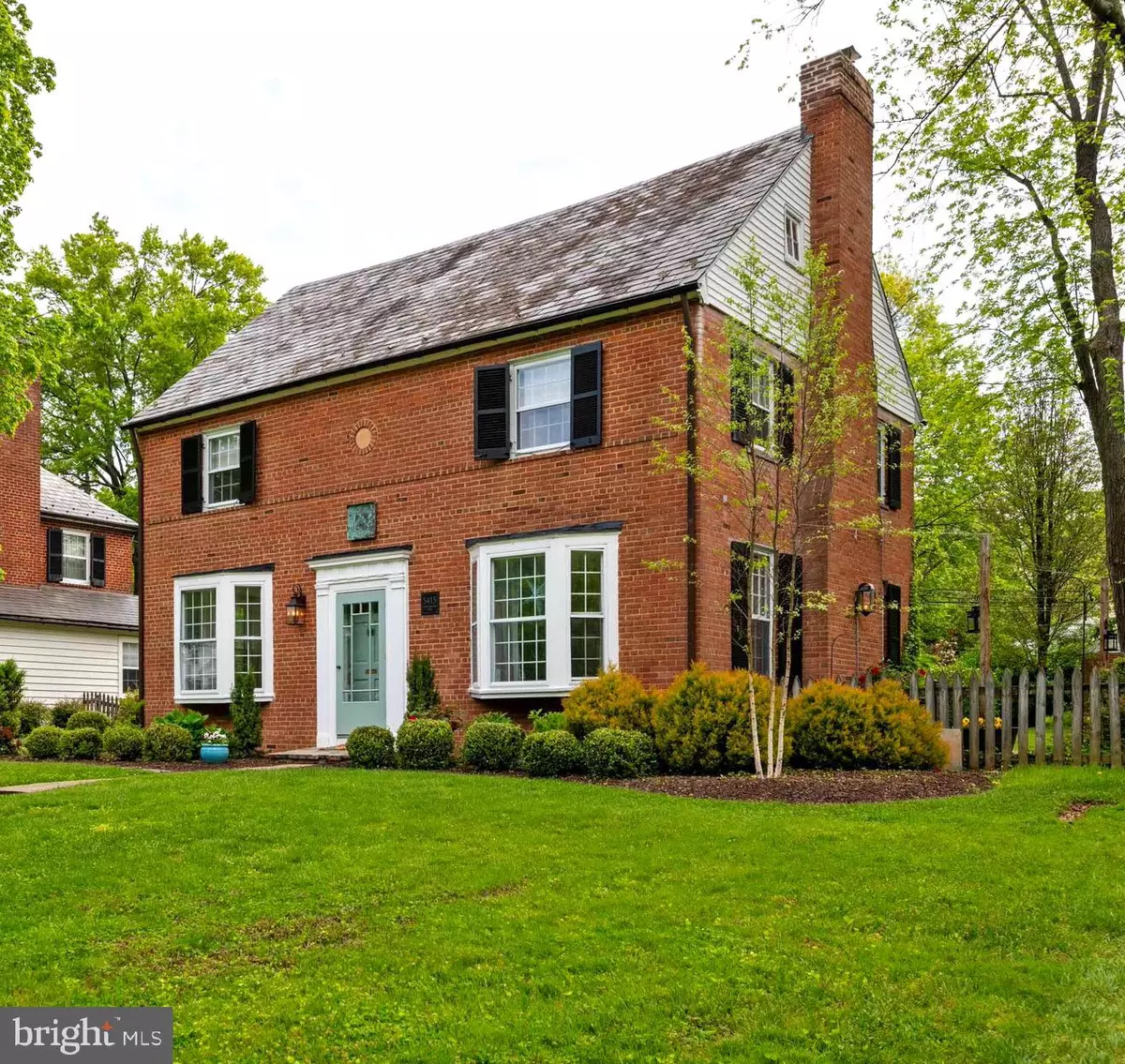$485,000
$499,900
3.0%For more information regarding the value of a property, please contact us for a free consultation.
5415 SPRINGLAKE WAY Baltimore, MD 21212
4 Beds
4 Baths
2,788 SqFt
Key Details
Sold Price $485,000
Property Type Single Family Home
Sub Type Detached
Listing Status Sold
Purchase Type For Sale
Square Footage 2,788 sqft
Price per Sqft $173
Subdivision Greater Homeland Historic District
MLS Listing ID MDBA507968
Sold Date 08/11/20
Style Colonial
Bedrooms 4
Full Baths 2
Half Baths 2
HOA Fees $22/ann
HOA Y/N Y
Abv Grd Liv Area 2,145
Originating Board BRIGHT
Year Built 1950
Annual Tax Amount $10,697
Tax Year 2019
Lot Size 0.253 Acres
Acres 0.25
Property Description
Picture perfect on lovely tree-lined Springlake Way! Make beautiful Homeland your home sweet home! This light-filled brick colonial is well-maintained, with plenty of living space, neutral paint colors, dual-zoned central A/C, original hardwood floors, master bathroom and just the right blend of original detail and modern function. The large flat backyard is fully fenced and landscaped, with two bluestone patios and mature, flowering trees that offer privacy and beauty. The front yard is tastefully landscaped and has great curb appeal. Three bedrooms and two full baths on the second level, and the upper level bedroom with den is quiet and spacious. The lower level is completely finished and offers flexible space for a family room, large bedroom with attached half bath, rec room or home office. The main level offers flow and charm, perfect for family time or entertaining, indoor or out. Homeland is a gracious, historic neighborhood (c. 1924) in North Baltimore, famous for its Lakes, just a block away, offering a park like setting for residents to enjoy. Touted for its architectural beauty and lush landscape, Homeland has national recognition as an Olmstead-designed community with open vistas and many styles of homes. Every season offers beauty and opportunity to appreciate the historic charm of Home Sweet Homeland.
Location
State MD
County Baltimore City
Zoning R-1-E
Direction West
Rooms
Other Rooms Living Room, Dining Room, Bedroom 2, Bedroom 3, Kitchen, Family Room, Den, Foyer, Bedroom 1, Bathroom 1, Bathroom 2, Bathroom 3, Bonus Room, Full Bath, Additional Bedroom
Basement Daylight, Full, Connecting Stairway, Fully Finished, Improved, Windows
Interior
Interior Features Breakfast Area, Carpet, Ceiling Fan(s), Chair Railings, Floor Plan - Traditional, Formal/Separate Dining Room, Kitchen - Eat-In, Kitchen - Table Space, Primary Bath(s), Recessed Lighting, Wood Floors
Hot Water Natural Gas
Heating Radiator
Cooling Central A/C, Ceiling Fan(s)
Flooring Wood, Tile/Brick, Carpet
Fireplaces Number 1
Fireplaces Type Brick, Mantel(s), Screen
Equipment Dishwasher, Dryer, Icemaker, Oven/Range - Gas, Stainless Steel Appliances, Washer
Fireplace Y
Window Features Bay/Bow,Screens,Storm,Transom,Wood Frame
Appliance Dishwasher, Dryer, Icemaker, Oven/Range - Gas, Stainless Steel Appliances, Washer
Heat Source Natural Gas
Laundry Lower Floor
Exterior
Parking Features Garage - Rear Entry, Garage Door Opener, Garage - Side Entry
Garage Spaces 2.0
Fence Wood
Amenities Available Common Grounds
Water Access N
Roof Type Slate
Street Surface Paved
Accessibility None
Road Frontage City/County
Total Parking Spaces 2
Garage Y
Building
Story 4
Sewer Public Sewer
Water Public
Architectural Style Colonial
Level or Stories 4
Additional Building Above Grade, Below Grade
New Construction N
Schools
School District Baltimore City Public Schools
Others
HOA Fee Include Common Area Maintenance,Management,Reserve Funds
Senior Community No
Tax ID 0327114983G012
Ownership Fee Simple
SqFt Source Assessor
Security Features Security System
Horse Property N
Special Listing Condition Standard
Read Less
Want to know what your home might be worth? Contact us for a FREE valuation!

Our team is ready to help you sell your home for the highest possible price ASAP

Bought with Jennifer Pollock Gibbs • Long & Foster Real Estate, Inc.

GET MORE INFORMATION





