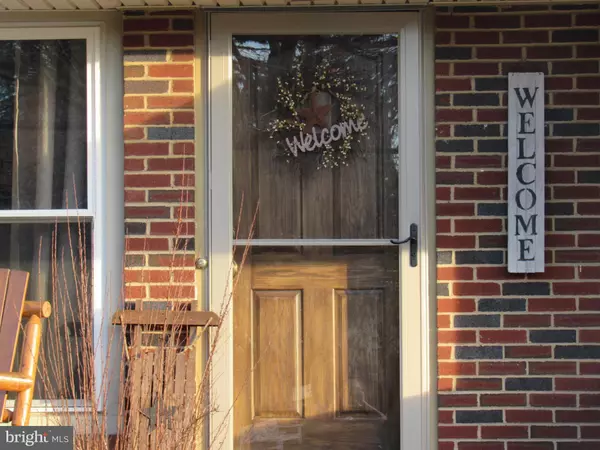$200,000
$199,900
0.1%For more information regarding the value of a property, please contact us for a free consultation.
100 SUNSET VIEW DR New Cumberland, PA 17070
3 Beds
1 Bath
1,800 SqFt
Key Details
Sold Price $200,000
Property Type Single Family Home
Sub Type Detached
Listing Status Sold
Purchase Type For Sale
Square Footage 1,800 sqft
Price per Sqft $111
Subdivision None Available
MLS Listing ID PAYK135324
Sold Date 08/10/20
Style Ranch/Rambler
Bedrooms 3
Full Baths 1
HOA Y/N N
Abv Grd Liv Area 1,200
Originating Board BRIGHT
Year Built 1958
Annual Tax Amount $2,819
Tax Year 2019
Lot Size 0.356 Acres
Acres 0.36
Property Description
FANTASTIC RANCH HOME AT ITS BEST. EVERYTHING HAS BEEN REDONE HERE. NEW KITCHEN WITH GRANITE COUNTERS, SOFT CLOSE CABINETS, BEAUTIFUL FLOORS, SEPARATE DINING ROOM W/WALL FIREPLACE FOR THE BIG FAMILY DINNERS. SPACIOUS LIVING ROOM WITH BEAUTIFUL HARDWOOD FLOORS AND LOTS OF NATURAL LIGHTING, 3 BEDROOMS ALL HAVE HARDWOOD UNDER THE CARPETING (HARDWOOD ALL REDONE) FINISHED LOWER LEVEL WITH EXTRA LARGE FAMILY ROOM FOR RELAXING AND ENJOY FAMILY TIME AND...JUST WAIT, THE STORAGE IS AMAZING! THE LAUNDRY IS RIGHT ON THE OTHER SIDE, ALONG WITH A NEWER FURNACE, ELECTRICAL PANEL, BUILT IN SHELVING UNITS, WORK BENCHES AND I COULD GO ON. OUTSIDE HAS A BEAUTIFUL PATIO FOR RELAXING WHEN GETTING OUT OF THE POOL (INTEX ABOVE GROUND) OR ROASTING HOT DOGS ON THE FIRE PIT OR SUNBATHE ON THE WRAP AROUND DECK, LARGE STORAGE SHED TO MATCH THE HOUSE. . INVITE THE WHOLE FAMILY BECAUSE YOU HAVE PLENTY OF PARKING AND IT'S EASY ACCESS TO 83 N/S , TURNPIKE. CHECK IT OUT TODAY. HOMES ARE FLYING OFF THE MARKET. IT WON'T LAST LONG!
Location
State PA
County York
Area Fairview Twp (15227)
Zoning RESIDENTIAL
Rooms
Other Rooms Living Room, Dining Room, Primary Bedroom, Bedroom 2, Bedroom 3, Kitchen, Family Room
Basement Full
Main Level Bedrooms 3
Interior
Interior Features Built-Ins, Carpet, Ceiling Fan(s), Chair Railings, Crown Moldings, Formal/Separate Dining Room, Kitchen - Country, Kitchen - Eat-In, Recessed Lighting, Tub Shower, Upgraded Countertops, Wainscotting, Water Treat System, Wood Floors
Hot Water Electric
Heating Forced Air, Heat Pump - Oil BackUp
Cooling Central A/C
Flooring Carpet, Hardwood, Laminated
Equipment Built-In Microwave, Dishwasher, Disposal, Refrigerator
Fireplace N
Window Features Double Pane
Appliance Built-In Microwave, Dishwasher, Disposal, Refrigerator
Heat Source Oil
Laundry Lower Floor, Basement, Hookup
Exterior
Exterior Feature Patio(s), Deck(s)
Parking Features Garage - Front Entry, Garage Door Opener, Inside Access
Garage Spaces 1.0
Pool Above Ground
Water Access N
View Garden/Lawn
Roof Type Asphalt
Accessibility 2+ Access Exits, >84\" Garage Door
Porch Patio(s), Deck(s)
Attached Garage 1
Total Parking Spaces 1
Garage Y
Building
Lot Description Corner, Cleared
Story 1
Foundation Block
Sewer Public Sewer
Water Public
Architectural Style Ranch/Rambler
Level or Stories 1
Additional Building Above Grade, Below Grade
Structure Type Dry Wall,Paneled Walls,Wood Walls
New Construction N
Schools
High Schools Cedar Cliff
School District West Shore
Others
Senior Community No
Tax ID 27-000-04-0020-00-00000
Ownership Fee Simple
SqFt Source Assessor
Acceptable Financing Cash, Conventional, FHA, VA
Horse Property N
Listing Terms Cash, Conventional, FHA, VA
Financing Cash,Conventional,FHA,VA
Special Listing Condition Standard
Read Less
Want to know what your home might be worth? Contact us for a FREE valuation!

Our team is ready to help you sell your home for the highest possible price ASAP

Bought with BROOKS R. WATTS • RE/MAX 1st Advantage

GET MORE INFORMATION





