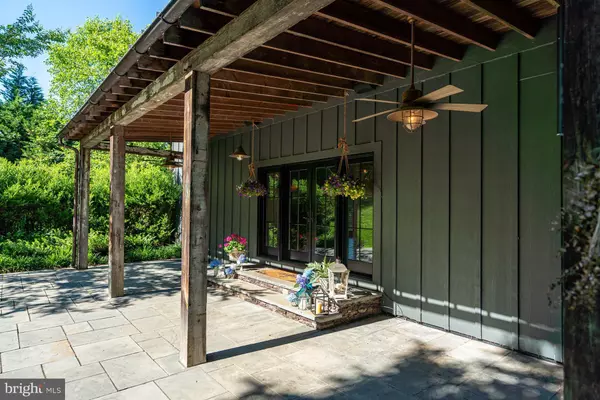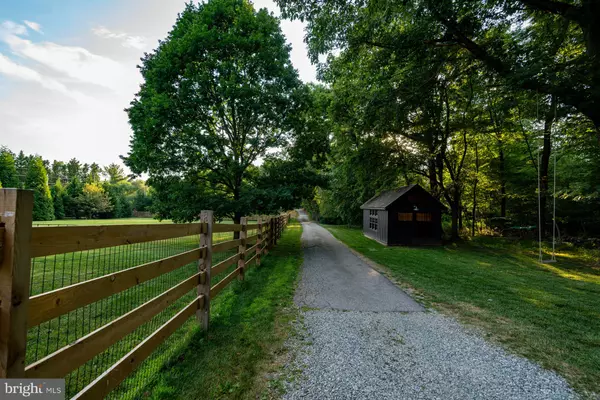$674,000
$689,000
2.2%For more information regarding the value of a property, please contact us for a free consultation.
725 OLD WILMINGTON ROAD Hockessin, DE 19707
3 Beds
3 Baths
2,923 SqFt
Key Details
Sold Price $674,000
Property Type Single Family Home
Sub Type Detached
Listing Status Sold
Purchase Type For Sale
Square Footage 2,923 sqft
Price per Sqft $230
Subdivision None Available
MLS Listing ID DENC504360
Sold Date 08/12/20
Style Converted Barn
Bedrooms 3
Full Baths 2
Half Baths 1
HOA Y/N N
Abv Grd Liv Area 2,016
Originating Board BRIGHT
Year Built 2011
Annual Tax Amount $3,684
Tax Year 2019
Lot Size 2.180 Acres
Acres 2.18
Property Description
Visit this home virtually: http://www.vht.com/434079814/IDXS - Coming Soon! More pictures to follow. Located on private 2+ acres in Hockessin for under $700k, this home was the AIA Delaware Honor Award Winner in 2010. The prolonged private driveway, split rail fence, covered paver patio with 100+ yr old timber columns and support beams set the scene for this exceptional modern vintage farmhouse. Upon entering the main living area, your eyes will be drawn to the 100+ yr old beadbord ceiling and 10" barn board flooring. The gourmet kitchen features a reclaimed soapstone surface island, Wolf range, Subzero refrigerator/freezer, over the range pot filler, walk in pantry, Bosch dishwasher, custom carved backsplash and more. The lower level has wall to wall shiplap, neutral paint, half bath and a walkout (bilco). The upper level features a master bedroom and bath, two more bedrooms, a Jack and Jill second full bath, a desk station and convenient laundry station. All bedrooms have fitted closets to maximize their space. The upper part of the backyard features a basketball court with lights, plenty of play space for a zip line, and a custom built playhouse /potting shed with electricity and wired for A/C. Not to be forgotten is a semi-custom free standing one car garage storage barn with electricity that could also be used as an art studio, homeschool, etc. Notable inclusions are Geothermal Heating/AC and water irrigation system. Fun fact, the outside barn doors close to act as window treatments for private nights.
Location
State DE
County New Castle
Area Hockssn/Greenvl/Centrvl (30902)
Zoning NC40
Rooms
Other Rooms Dining Room, Primary Bedroom, Bedroom 2, Kitchen, Family Room, Basement, Bedroom 1, Laundry, Bathroom 1, Primary Bathroom
Basement Fully Finished
Interior
Interior Features Breakfast Area, Built-Ins, Combination Kitchen/Living, Kitchen - Island, Pantry, Wood Floors
Hot Water Other
Heating Forced Air
Cooling Geothermal
Flooring Hardwood
Fireplaces Number 1
Fireplaces Type Wood
Fireplace Y
Heat Source Geo-thermal
Exterior
Water Access N
Roof Type Metal
Accessibility None
Garage N
Building
Story 2
Sewer Gravity Sept Fld
Water Public
Architectural Style Converted Barn
Level or Stories 2
Additional Building Above Grade, Below Grade
Structure Type Wood Ceilings
New Construction N
Schools
Elementary Schools Cooke
Middle Schools Dupont H
High Schools Mckean
School District Red Clay Consolidated
Others
Senior Community No
Tax ID 0801400023
Ownership Fee Simple
SqFt Source Assessor
Special Listing Condition Standard
Read Less
Want to know what your home might be worth? Contact us for a FREE valuation!

Our team is ready to help you sell your home for the highest possible price ASAP

Bought with Patricia A Harling • Patterson-Schwartz-Hockessin

GET MORE INFORMATION





