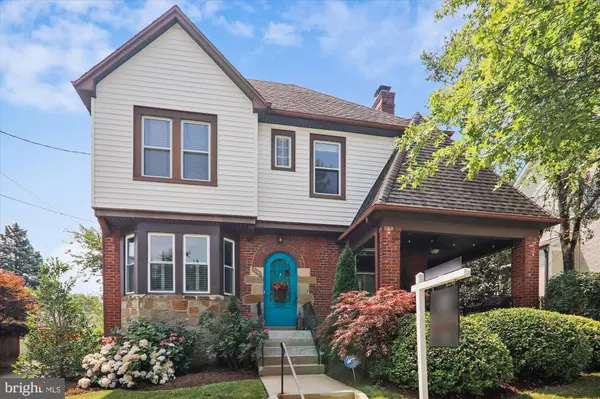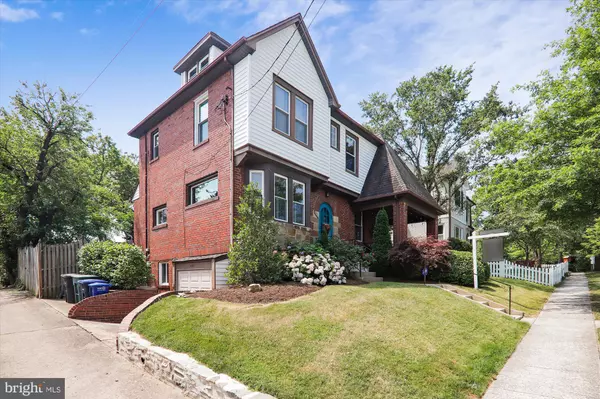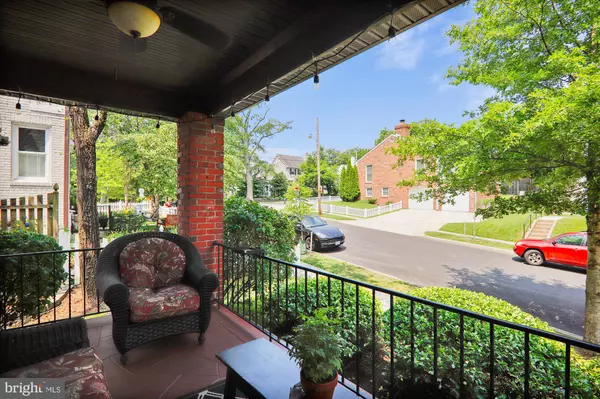$1,235,000
$1,099,000
12.4%For more information regarding the value of a property, please contact us for a free consultation.
3040 LEGATION ST NW Washington, DC 20015
4 Beds
4 Baths
2,124 SqFt
Key Details
Sold Price $1,235,000
Property Type Single Family Home
Sub Type Detached
Listing Status Sold
Purchase Type For Sale
Square Footage 2,124 sqft
Price per Sqft $581
Subdivision Chevy Chase
MLS Listing ID DCDC475782
Sold Date 08/14/20
Style Colonial,Traditional,Tudor
Bedrooms 4
Full Baths 3
Half Baths 1
HOA Y/N N
Abv Grd Liv Area 1,529
Originating Board BRIGHT
Year Built 1934
Annual Tax Amount $6,838
Tax Year 2019
Lot Size 3,900 Sqft
Acres 0.09
Property Description
Lovely 4 bedroom 3.5 bath Tudor style Colonial located on a leafy street in Chevy Chase, DC. Bright and spacious this home boasts tons of windows and a charming front wrapped porch with ceiling fan, a great space to hang out on those warm summer nights. The first floor features an open foyer, beautifully updated kitchen, high ceilings with custom molding, hardwood floors, gas fireplace, built in bookcases, a first floor powder room and access to the fully fenced backyard, complete with green space and patio. The second level has three large bedrooms, including a master with a newly renovated en-suite bath and walk in closet. The full bath in the hall is also freshly renovated and serves the other bedrooms including the loft on level three. While the finished basement features a family room with recessed lighting, a second fireplace, lots of storage, a third full bathroom, laundry room and access to the attached garage and a separate side entrance from the driveway. This home is perfectly located on a super convenient, quiet street that's close to restaurants, shopping and so much more...hike in Rock Creek Park, walk to Lafayette Elementary, Politics & Prose or Broad Branch Market, neighborhood living at its best.
Location
State DC
County Washington
Zoning RESIDENTIAL
Rooms
Other Rooms Living Room, Dining Room, Primary Bedroom, Bedroom 2, Bedroom 3, Bedroom 4, Kitchen, Family Room, Foyer, Laundry, Utility Room, Bathroom 2, Bonus Room, Primary Bathroom, Full Bath, Half Bath
Basement Fully Finished, Garage Access, Side Entrance, Windows, Interior Access, Improved, Full
Interior
Interior Features Attic, Built-Ins, Crown Moldings, Floor Plan - Traditional, Formal/Separate Dining Room, Kitchen - Gourmet, Primary Bath(s), Pantry, Walk-in Closet(s), Window Treatments, Wood Floors
Hot Water Natural Gas
Heating Radiator, Hot Water
Cooling Central A/C, Ceiling Fan(s)
Flooring Hardwood, Carpet, Tile/Brick
Fireplaces Number 2
Equipment Dishwasher, Disposal, Built-In Microwave, Exhaust Fan, Oven/Range - Gas, Refrigerator, Washer, Water Heater
Fireplace Y
Window Features Replacement,Wood Frame
Appliance Dishwasher, Disposal, Built-In Microwave, Exhaust Fan, Oven/Range - Gas, Refrigerator, Washer, Water Heater
Heat Source Natural Gas
Laundry Basement
Exterior
Exterior Feature Patio(s), Porch(es), Wrap Around
Parking Features Additional Storage Area, Basement Garage, Garage - Side Entry, Garage Door Opener, Inside Access
Garage Spaces 1.0
Fence Privacy, Rear, Wood
Water Access N
View Garden/Lawn
Accessibility None
Porch Patio(s), Porch(es), Wrap Around
Attached Garage 1
Total Parking Spaces 1
Garage Y
Building
Lot Description Front Yard, Landscaping, Level, Open, Private, Rear Yard
Story 4
Sewer Public Sewer
Water Public
Architectural Style Colonial, Traditional, Tudor
Level or Stories 4
Additional Building Above Grade, Below Grade
New Construction N
Schools
Elementary Schools Lafayette
Middle Schools Deal
High Schools Jackson-Reed
School District District Of Columbia Public Schools
Others
Senior Community No
Tax ID 2294//0034
Ownership Fee Simple
SqFt Source Assessor
Acceptable Financing Cash, Conventional
Listing Terms Cash, Conventional
Financing Cash,Conventional
Special Listing Condition Standard
Read Less
Want to know what your home might be worth? Contact us for a FREE valuation!

Our team is ready to help you sell your home for the highest possible price ASAP

Bought with Jennifer S Smira • Compass

GET MORE INFORMATION





