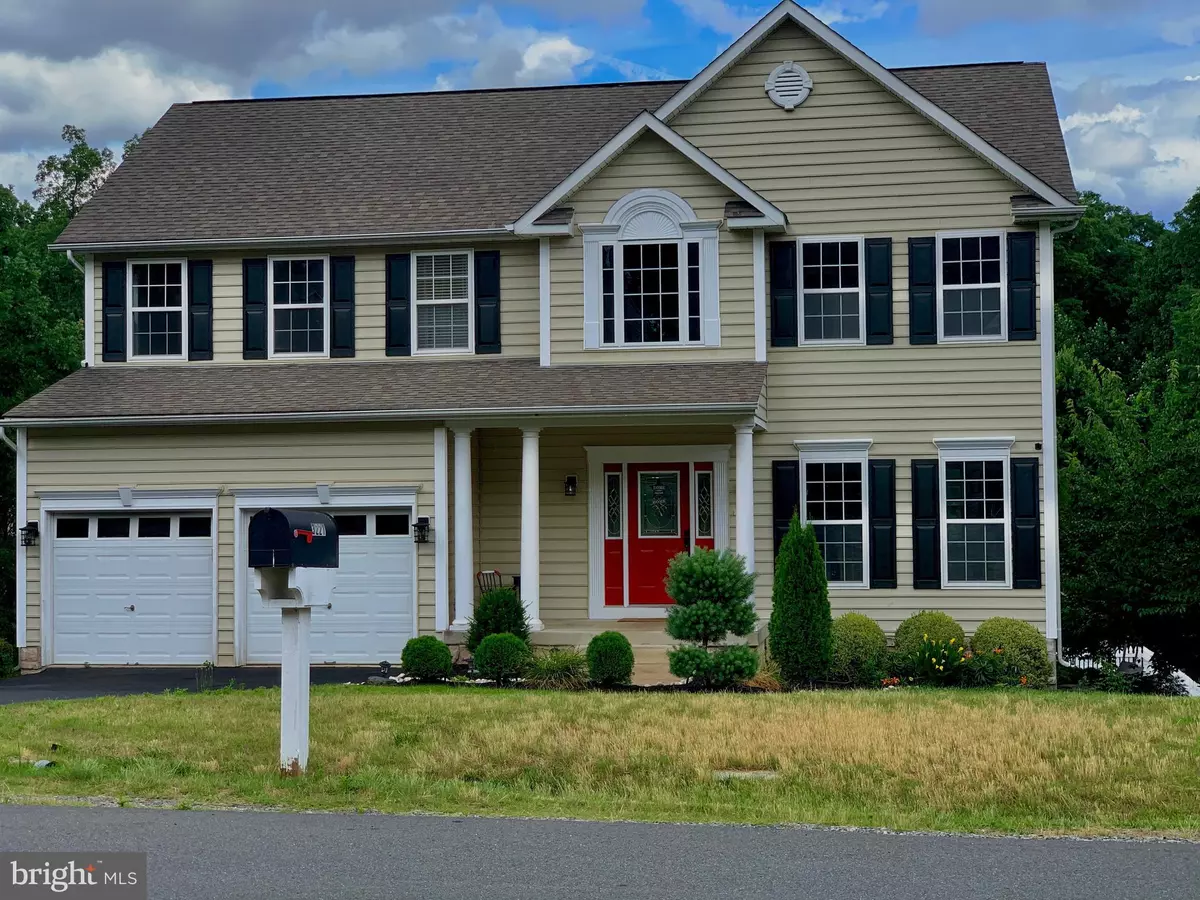$425,000
$409,900
3.7%For more information regarding the value of a property, please contact us for a free consultation.
3221 CAVALRY RIDGE CT Fredericksburg, VA 22408
6 Beds
4 Baths
3,482 SqFt
Key Details
Sold Price $425,000
Property Type Single Family Home
Sub Type Detached
Listing Status Sold
Purchase Type For Sale
Square Footage 3,482 sqft
Price per Sqft $122
Subdivision Cavalry Ridge
MLS Listing ID VASP222858
Sold Date 08/17/20
Style Colonial
Bedrooms 6
Full Baths 3
Half Baths 1
HOA Y/N N
Abv Grd Liv Area 2,426
Originating Board BRIGHT
Year Built 2000
Annual Tax Amount $2,584
Tax Year 2020
Lot Size 0.500 Acres
Acres 0.5
Property Description
MULIPLE OFFERS RECEIVED!!!!SELLER HAS ASKED NO MORE OFFERS ACCEPTED AFTER 11:00, BRING YOUR HIGHEST AND BEST! COME HOME!!! BETTER MOVE FAST AS THIS WILL NOT LAST LONG.! THIS HOME IS IN A VERY SOUGHT AFTER NEIGHBORHOOD. CLOSE TO SHOPPING, RESTAURANTS, VRE, I95, ROUTE 1. ALL THIS IN A NEIGHBORHOOD WITH NO HOA! ALL NEIGHBORS SHOW PRIDE OF OWNERSHIP. BEAUTIFUL YARD WITH LARGE SHED. 6 BR'S THE 6TH BEDROOM NTC. ALL BEDROOMS HAVE CLOSETS AND 2 BR s LOWER LEVEL HAVE WINDOWS AND OUTSIDE EXITS. CUTE LITTLE NOOK UNDER STAIRS FOR CHILLIN ALONE WITH A NICE BOOK. 4BR'S UPPER LEVEL. HUGE MASTER BEDROOM WITH WALK-IN CLOSET. MASTER BATHROOM HAS LUXURY JETTED TUB SEP SHOWER. ALL POOL AND CABANNA, CHAIRS AND TABLES CONVEY. LOWER LEVEL ALSO HAS A WORKOUT ROOM AREA AND OR OFFICE. FULL BATH LOWER LEVEL AS WELL.
Location
State VA
County Spotsylvania
Zoning R1
Rooms
Other Rooms Dining Room, Primary Bedroom, Bedroom 4, Bedroom 5, Kitchen, Family Room, Basement, Breakfast Room, Exercise Room, Bathroom 1, Bathroom 2, Bathroom 3, Full Bath, Additional Bedroom
Basement Full, Fully Finished, Heated, Outside Entrance, Improved, Rear Entrance, Interior Access, Walkout Level
Interior
Interior Features Chair Railings, Crown Moldings, Floor Plan - Open, Wood Floors, Breakfast Area, Ceiling Fan(s), Family Room Off Kitchen, Formal/Separate Dining Room, Kitchen - Eat-In, Kitchen - Island, Primary Bath(s), Pantry, Recessed Lighting, Soaking Tub, Stall Shower, Walk-in Closet(s), Other
Hot Water Electric
Cooling Ceiling Fan(s), Central A/C, Heat Pump(s)
Fireplaces Number 1
Equipment Built-In Microwave, Cooktop, Dishwasher, Disposal, Dryer, Exhaust Fan, Icemaker, Oven - Wall, Refrigerator, Washer
Appliance Built-In Microwave, Cooktop, Dishwasher, Disposal, Dryer, Exhaust Fan, Icemaker, Oven - Wall, Refrigerator, Washer
Heat Source Electric
Laundry Upper Floor
Exterior
Exterior Feature Deck(s), Patio(s), Porch(es)
Parking Features Built In, Garage - Front Entry
Garage Spaces 2.0
Pool Fenced, In Ground
Water Access N
View Trees/Woods
Accessibility Level Entry - Main
Porch Deck(s), Patio(s), Porch(es)
Attached Garage 2
Total Parking Spaces 2
Garage Y
Building
Lot Description Backs to Trees, Landscaping
Story 3
Sewer Public Sewer
Water Public
Architectural Style Colonial
Level or Stories 3
Additional Building Above Grade, Below Grade
New Construction N
Schools
Elementary Schools Spotswood
Middle Schools Battlefield
High Schools Massaponax
School District Spotsylvania County Public Schools
Others
Senior Community No
Tax ID 37E2-24-
Ownership Fee Simple
SqFt Source Assessor
Special Listing Condition Standard
Read Less
Want to know what your home might be worth? Contact us for a FREE valuation!

Our team is ready to help you sell your home for the highest possible price ASAP

Bought with Farrah Gleason Galloway • Berkshire Hathaway HomeServices PenFed Realty
GET MORE INFORMATION





