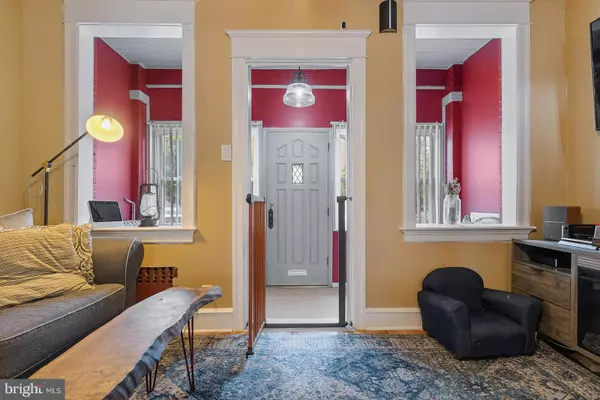$247,250
$263,000
6.0%For more information regarding the value of a property, please contact us for a free consultation.
2136 S LAMBERT ST Philadelphia, PA 19145
3 Beds
3 Baths
1,316 SqFt
Key Details
Sold Price $247,250
Property Type Townhouse
Sub Type Interior Row/Townhouse
Listing Status Sold
Purchase Type For Sale
Square Footage 1,316 sqft
Price per Sqft $187
Subdivision West Passyunk
MLS Listing ID PAPH911604
Sold Date 08/21/20
Style Straight Thru
Bedrooms 3
Full Baths 1
Half Baths 2
HOA Y/N N
Abv Grd Liv Area 1,316
Originating Board BRIGHT
Year Built 1920
Annual Tax Amount $1,534
Tax Year 2020
Lot Size 898 Sqft
Acres 0.02
Lot Dimensions 14.25 x 63.00
Property Description
This spacious and welcoming home is conveniently located in one of the more sought after neighborhoods in South Philly, nestled between West Passyunk and Girard Estates. This gorgeously maintained home is situated on a quiet tree lined street. Beautiful new hardwood floors throughout the first floor greet you as you enter, the coffered ceilings with new recessed lighting is the perfect touch for this open floor plan. Kitchen was masterfully remodeled complete with granite counters, tile back splash, custom black walnut peninsula table, updated range and microwave. Wooden shelf in kitchen and black walnut peninsula table are one of a kind, hand crafted pieces made specifically for this space which adds to the character of the home. New 1st floor 1/2 bath with barn door and mahogany jambs was added for convenience and entertaining in mind. Larger back yard than you normally find in South Philly with ability to park in the gated and private alleyway, extra convenient when coming home with groceries! Freshly painted throughout, with new windows throughout 1st floor and Main Bedroom, Mini-Split A/C unit on the 1st floor, new vinyl flooring in full bathroom, new ceiling fans and lighting fixtures, Nest thermostat to name a few of the other improvements. On the 2nd Floor you will find 3 sizable bedrooms and a full hall bath with new vinyl flooring, vanity and toilet. The basement is unfinished and currently used as a work shop and for storage, separate laundry area and Half-Bath in basement as well along with exterior walk out. Yard space is great for entertaining, even enough space to add garden boxes for those who have a green thumb. New roof installed in 2018. Everything one could want and more with city living, the only thing missing is YOU!
Location
State PA
County Philadelphia
Area 19145 (19145)
Zoning RM1
Rooms
Other Rooms Living Room, Dining Room, Bedroom 2, Kitchen, Bedroom 1, Laundry, Workshop, Bathroom 3, Full Bath, Half Bath
Basement Walkout Stairs, Windows, Daylight, Partial
Interior
Interior Features Ceiling Fan(s), Combination Dining/Living, Combination Kitchen/Dining, Crown Moldings, Floor Plan - Open, Kitchen - Eat-In, Recessed Lighting, Tub Shower, Upgraded Countertops, Wainscotting
Hot Water Natural Gas
Heating Radiant, Baseboard - Hot Water
Cooling Ductless/Mini-Split, Window Unit(s)
Flooring Hardwood
Equipment Built-In Microwave, Built-In Range, Dishwasher, Dryer, Refrigerator, Washer
Fireplace N
Window Features Double Pane,Energy Efficient,Replacement
Appliance Built-In Microwave, Built-In Range, Dishwasher, Dryer, Refrigerator, Washer
Heat Source Natural Gas
Laundry Basement
Exterior
Exterior Feature Patio(s)
Water Access N
View City
Roof Type Flat
Accessibility None
Porch Patio(s)
Garage N
Building
Lot Description Rear Yard
Story 2
Sewer Public Sewer
Water Public
Architectural Style Straight Thru
Level or Stories 2
Additional Building Above Grade, Below Grade
Structure Type Dry Wall,Plaster Walls
New Construction N
Schools
School District The School District Of Philadelphia
Others
Senior Community No
Tax ID 481355600
Ownership Fee Simple
SqFt Source Assessor
Security Features Security System,Surveillance Sys
Special Listing Condition Standard
Read Less
Want to know what your home might be worth? Contact us for a FREE valuation!

Our team is ready to help you sell your home for the highest possible price ASAP

Bought with Ashley Miele • Space & Company

GET MORE INFORMATION





