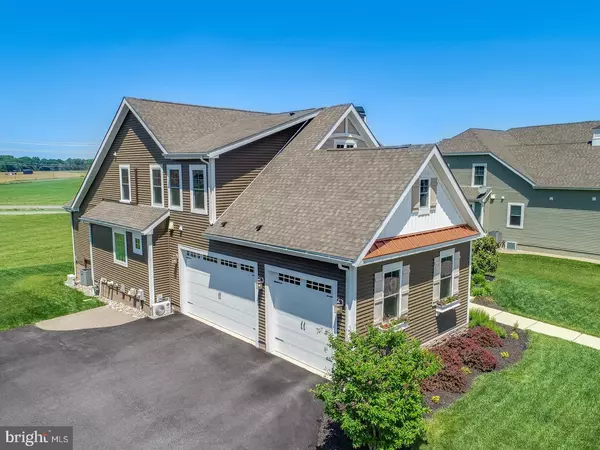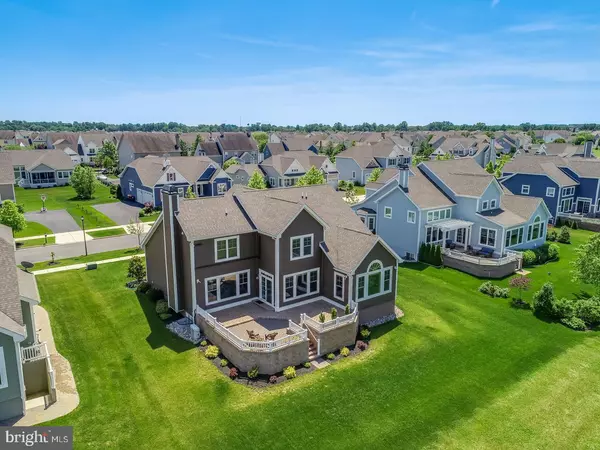$560,000
$564,900
0.9%For more information regarding the value of a property, please contact us for a free consultation.
676 SPRING HOLLOW DR Middletown, DE 19709
5 Beds
5 Baths
3,450 SqFt
Key Details
Sold Price $560,000
Property Type Single Family Home
Sub Type Detached
Listing Status Sold
Purchase Type For Sale
Square Footage 3,450 sqft
Price per Sqft $162
Subdivision Parkside
MLS Listing ID DENC502924
Sold Date 08/21/20
Style Cape Cod
Bedrooms 5
Full Baths 4
Half Baths 1
HOA Fees $70/qua
HOA Y/N Y
Abv Grd Liv Area 3,450
Originating Board BRIGHT
Year Built 2015
Annual Tax Amount $3,860
Tax Year 2019
Lot Size 0.270 Acres
Acres 0.27
Property Description
Visit this home virtually: http://www.vht.com/434071027/IDXS - Welcome home to 676 Spring Hollow Drive.... a SCHELL BROTHERS home in the sought after community of PARKSIDE. This stunning Kingfisher model home is a true 5 bedroom home with a first floor master suite. As you drive up to your new home you are welcomed with an oversized side entry 3 car garage. Walking towards the front door you are greeted with a pretty front porch that opens into a 2 story foyer. Schell Brothers homes are so well thought out. The large FLEX/office/living room offers so many options, with its new floors and natural light. As you walk towards the back of this house you are mesmerized by the view out the oversized windows overlooking open space and the THE FARM. The large family room offers a gas fireplace, new floors, TONS of natural light, a view and a spacious open concept to an upgraded kitchen with stunning granite. The kitchen with all brand new 2020 appliances, large island with seating for 6 and a morning room that overlooks an all paver raised patio. The first floor master suite that is off the kitchen takes you in with the large vaulted ceiling and stunning windows not to mention the brand new hard wood flooring that was just installed. As you head upstairs to the second living area that hosts a large loft for the rest of the family to have their game room/ 2nd family room you have 4 large bedrooms and three bathrooms. Bedroom one and four have their own bathrooms and bedrooms 2 and 3 share a large bathroom. Bedroom 4 is an oversized bonus room that could be a great in-law suite....NOW, with all this space the basement was left unfinished with an egress window and tons of room to design your own finished area. This property is backed to open space and a STUNNING VIEW that makes you feel like you are living inside of a postcard. Also, PARKSIDE offers great amenities....community pool, tennis, park and Clubhouse (with a fitness center). Lets not forget the award winning APPOQUINIMINK SCHOOLS.....come visit and tour this great family home
Location
State DE
County New Castle
Area South Of The Canal (30907)
Zoning 23R-2
Rooms
Other Rooms Primary Bedroom, Bedroom 2, Bedroom 3, Bedroom 4, Bedroom 5, Kitchen, Family Room, Library, Laundry, Loft, Primary Bathroom
Basement Daylight, Partial
Main Level Bedrooms 1
Interior
Hot Water Other
Heating Central
Cooling Ceiling Fan(s), Central A/C, Energy Star Cooling System
Equipment Dishwasher, Disposal, Microwave, Oven - Wall, Refrigerator, Stainless Steel Appliances
Appliance Dishwasher, Disposal, Microwave, Oven - Wall, Refrigerator, Stainless Steel Appliances
Heat Source Natural Gas
Exterior
Parking Features Additional Storage Area, Garage - Side Entry, Garage Door Opener, Oversized
Garage Spaces 3.0
Utilities Available Above Ground
Water Access N
Accessibility >84\" Garage Door
Attached Garage 3
Total Parking Spaces 3
Garage Y
Building
Story 2
Sewer Public Sewer
Water Public
Architectural Style Cape Cod
Level or Stories 2
Additional Building Above Grade, Below Grade
New Construction N
Schools
Elementary Schools Silver Lake
Middle Schools Louis L. Redding
High Schools Appoquinimink
School District Appoquinimink
Others
Senior Community No
Tax ID 23-064.00-047
Ownership Fee Simple
SqFt Source Builder
Special Listing Condition Standard
Read Less
Want to know what your home might be worth? Contact us for a FREE valuation!

Our team is ready to help you sell your home for the highest possible price ASAP

Bought with Ann Marie Germano • Patterson-Schwartz-Hockessin

GET MORE INFORMATION





