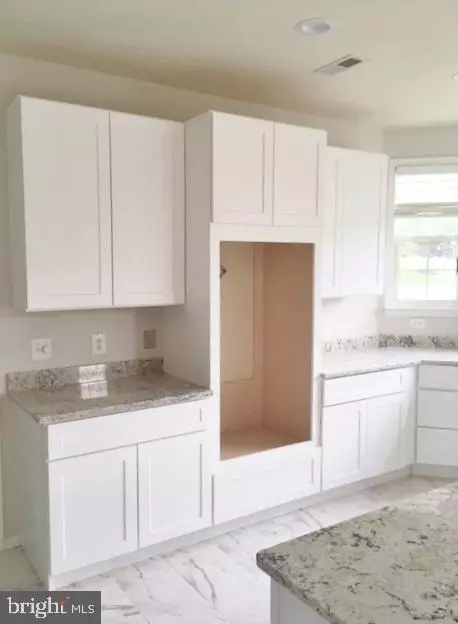$600,000
$584,900
2.6%For more information regarding the value of a property, please contact us for a free consultation.
8000 RIVER PARK RD Bowie, MD 20715
4 Beds
4 Baths
4,090 SqFt
Key Details
Sold Price $600,000
Property Type Single Family Home
Sub Type Detached
Listing Status Sold
Purchase Type For Sale
Square Footage 4,090 sqft
Price per Sqft $146
Subdivision Saddlebrook West
MLS Listing ID MDPG573174
Sold Date 08/21/20
Style Colonial
Bedrooms 4
Full Baths 3
Half Baths 1
HOA Fees $62/qua
HOA Y/N Y
Abv Grd Liv Area 4,090
Originating Board BRIGHT
Year Built 2001
Annual Tax Amount $8,463
Tax Year 2019
Lot Size 0.296 Acres
Acres 0.3
Property Description
REMODELED! One of the Largest Models in Saddlebrook West, 4 Bedrooms 3 full and 1 half Baths, Brand New Kitchen w/Granite Counter Tops, Island, Stainless Steel Appliances (on order), New carpet, Fresh paint, Hardwood Floors, Recessed and pendant lights, Updated mbr ba w/walk thru shower, 2 Story Family Room w/fireplace, Finished Basement w/Media Room, wet bar and Gorgeous full bath. Move in Ready, SHOWS WELL!!! *Please use MAR contract, offer MUST have sellers name on it, use name on disclosures. Buyers Name Must be on all addendums, Please have Your Broker hold the EMD. Offer must include POF/Lender Letter, disclosures and copy of EMD. Email Complete offer to Listing Agent, Must be in ONE pdf attachment (links not accepted)
Location
State MD
County Prince Georges
Zoning RR
Rooms
Basement Fully Finished, Side Entrance, Walkout Stairs
Interior
Interior Features Bar, Chair Railings, Ceiling Fan(s), Crown Moldings, Family Room Off Kitchen, Kitchen - Eat-In, Kitchen - Gourmet, Kitchen - Island, Primary Bath(s), Recessed Lighting, Walk-in Closet(s), Wood Floors, Upgraded Countertops
Hot Water Natural Gas
Heating Forced Air, Zoned
Cooling Central A/C, Ceiling Fan(s)
Flooring Hardwood, Carpet
Fireplaces Number 1
Equipment Cooktop, Dishwasher, Disposal, Oven - Double, Oven - Wall, Refrigerator, Stainless Steel Appliances
Fireplace Y
Appliance Cooktop, Dishwasher, Disposal, Oven - Double, Oven - Wall, Refrigerator, Stainless Steel Appliances
Heat Source Natural Gas
Exterior
Garage Garage - Side Entry
Garage Spaces 2.0
Waterfront N
Water Access N
Accessibility None
Parking Type Attached Garage
Attached Garage 2
Total Parking Spaces 2
Garage Y
Building
Story 3
Sewer Public Sewer
Water Public
Architectural Style Colonial
Level or Stories 3
Additional Building Above Grade, Below Grade
Structure Type 2 Story Ceilings,9'+ Ceilings
New Construction N
Schools
School District Prince George'S County Public Schools
Others
Senior Community No
Tax ID 17143089265
Ownership Fee Simple
SqFt Source Assessor
Special Listing Condition REO (Real Estate Owned)
Read Less
Want to know what your home might be worth? Contact us for a FREE valuation!

Our team is ready to help you sell your home for the highest possible price ASAP

Bought with Kelci J Stewart • CENTURY 21 New Millennium

GET MORE INFORMATION





