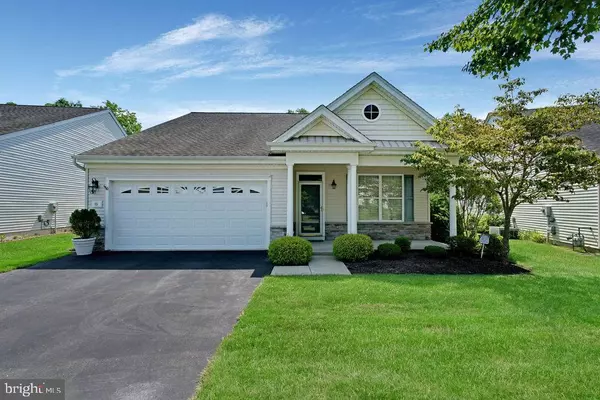$275,000
$275,000
For more information regarding the value of a property, please contact us for a free consultation.
13 WESTPORT DR Barnegat, NJ 08005
2 Beds
2 Baths
1,712 SqFt
Key Details
Sold Price $275,000
Property Type Single Family Home
Sub Type Detached
Listing Status Sold
Purchase Type For Sale
Square Footage 1,712 sqft
Price per Sqft $160
Subdivision Heritage Point
MLS Listing ID NJOC399852
Sold Date 08/24/20
Style Ranch/Rambler
Bedrooms 2
Full Baths 2
HOA Fees $130/mo
HOA Y/N Y
Abv Grd Liv Area 1,712
Originating Board BRIGHT
Year Built 2003
Annual Tax Amount $6,878
Tax Year 2019
Lot Size 6,923 Sqft
Acres 0.16
Lot Dimensions 0.00 x 0.00
Property Description
Heritage Point Barnegat Set your appointment today to visit this pristine Newport model in the secluded section of Heritage Point. With more than 1700 sq ft. this home features a huge eat-in-kitchen with a sun-filled breakfast nook, pantry, large center island w/breakfast bar and plenty of cabinets and counter space. All open to the large Family room with windows overlooking your very private deck. Also, there is a slider in the breakfast nook that opens to a deck that back to a wooded area for perfect privacy. Plus, there is a lovely living room, dining room combo - great for hosting all your friends and family. The spacious master suite features a walk in closet and large master bath w/dual sinks, separate tub & shower. Guest bedroom, guest full bath, laundry room and 2 car garage with one large door. This is an immaculate home in a perfect location!
Location
State NJ
County Ocean
Area Barnegat Twp (21501)
Zoning RLAC
Rooms
Main Level Bedrooms 2
Interior
Hot Water Natural Gas
Heating Forced Air
Cooling Central A/C
Fireplace N
Heat Source Natural Gas
Laundry Main Floor
Exterior
Exterior Feature Deck(s)
Parking Features Garage - Front Entry, Garage Door Opener, Inside Access
Garage Spaces 2.0
Amenities Available Basketball Courts, Club House, Common Grounds, Exercise Room, Pool - Indoor, Pool - Outdoor, Shuffleboard, Tennis Courts, Hot tub, Putting Green
Water Access N
Accessibility None
Porch Deck(s)
Attached Garage 2
Total Parking Spaces 2
Garage Y
Building
Lot Description Backs to Trees, No Thru Street
Story 1
Foundation Slab
Sewer Public Sewer
Water Public
Architectural Style Ranch/Rambler
Level or Stories 1
Additional Building Above Grade, Below Grade
New Construction N
Others
Pets Allowed Y
HOA Fee Include Common Area Maintenance,Lawn Maintenance,Management,Pool(s),Recreation Facility,Snow Removal
Senior Community Yes
Age Restriction 55
Tax ID 01-00092 114-00007
Ownership Fee Simple
SqFt Source Assessor
Special Listing Condition Standard
Pets Allowed Cats OK, Dogs OK
Read Less
Want to know what your home might be worth? Contact us for a FREE valuation!

Our team is ready to help you sell your home for the highest possible price ASAP

Bought with Michael F Tumminelli • RE/MAX New Beginnings Realty
GET MORE INFORMATION





