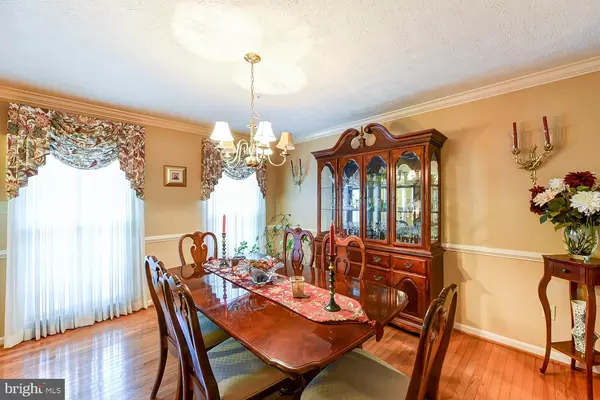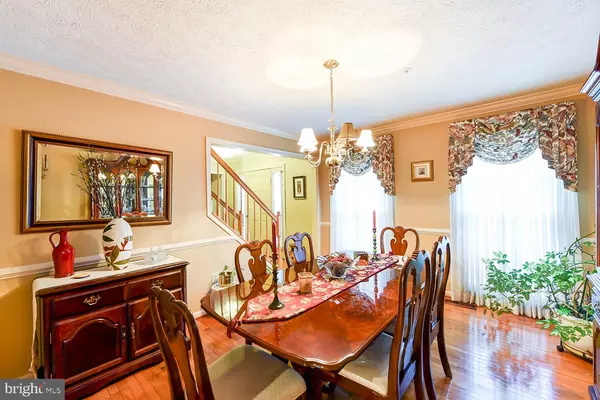$438,000
$438,000
For more information regarding the value of a property, please contact us for a free consultation.
10408 BENDING BROOK WAY Upper Marlboro, MD 20772
4 Beds
3 Baths
2,016 SqFt
Key Details
Sold Price $438,000
Property Type Single Family Home
Sub Type Detached
Listing Status Sold
Purchase Type For Sale
Square Footage 2,016 sqft
Price per Sqft $217
Subdivision Greens Of Marlton
MLS Listing ID MDPG574040
Sold Date 08/25/20
Style Colonial
Bedrooms 4
Full Baths 2
Half Baths 1
HOA Fees $14/ann
HOA Y/N Y
Abv Grd Liv Area 2,016
Originating Board BRIGHT
Year Built 1993
Annual Tax Amount $4,616
Tax Year 2019
Lot Size 0.294 Acres
Acres 0.29
Property Description
Welcome to this beautifully maintained, warm and cozy Brick Front Colonial HOME that is waiting for you. This home features a GORGEOUS fenced backyard that is perfect for entertaining, having family events, or just quietly enjoying to yourself. The Kitchen has Beautiful Maple Cabinets with Granite surfaces. The connecting Family Room is furnished with a cozy Wood burning Fireplace that s perfect on chilly winter nights. The Owner's Suite has its own Private Bath with a soaking tub and a spacious WALK-IN CLOSET!! The Basement is unfinished and ready for your custom design to turn into an entertainer s dream or just additional living space. The options are totally up to you! It s a short drive to shopping and an easy commute to MGM, National Harbor, Downtown DC, Alexandria, and Andrews Air Force base. This is a great opportunity, and A MUST SEE!
Location
State MD
County Prince Georges
Zoning R80
Rooms
Basement Unfinished, Poured Concrete, Interior Access, Sump Pump, Heated, Rough Bath Plumb
Interior
Interior Features Breakfast Area, Carpet, Ceiling Fan(s), Chair Railings, Floor Plan - Traditional, Formal/Separate Dining Room, Kitchen - Eat-In, Kitchen - Island, Primary Bath(s), Pantry, Recessed Lighting, Soaking Tub, Upgraded Countertops, Walk-in Closet(s), Wood Floors, Window Treatments
Hot Water Natural Gas
Cooling Energy Star Cooling System
Flooring Hardwood, Ceramic Tile, Carpet, Vinyl, Concrete
Fireplaces Number 1
Fireplaces Type Wood
Equipment Built-In Microwave, Dishwasher, Disposal, Exhaust Fan, Oven/Range - Gas, Refrigerator, Icemaker
Furnishings No
Fireplace Y
Window Features Double Pane,Energy Efficient
Appliance Built-In Microwave, Dishwasher, Disposal, Exhaust Fan, Oven/Range - Gas, Refrigerator, Icemaker
Heat Source Natural Gas
Laundry Basement, Hookup
Exterior
Exterior Feature Deck(s)
Parking Features Garage - Front Entry, Garage Door Opener, Inside Access
Garage Spaces 2.0
Fence Rear, Wood, Panel
Utilities Available Natural Gas Available, Electric Available, Cable TV Available, Sewer Available, Water Available
Water Access N
Roof Type Asphalt
Street Surface Black Top
Accessibility None
Porch Deck(s)
Attached Garage 2
Total Parking Spaces 2
Garage Y
Building
Story 3
Sewer Public Sewer
Water Public
Architectural Style Colonial
Level or Stories 3
Additional Building Above Grade, Below Grade
Structure Type Dry Wall
New Construction N
Schools
School District Prince George'S County Public Schools
Others
HOA Fee Include Management,Common Area Maintenance
Senior Community No
Tax ID 17151758796
Ownership Fee Simple
SqFt Source Assessor
Security Features Electric Alarm,Smoke Detector
Acceptable Financing Cash, Conventional, FHA, VA, Private
Horse Property N
Listing Terms Cash, Conventional, FHA, VA, Private
Financing Cash,Conventional,FHA,VA,Private
Special Listing Condition Standard
Read Less
Want to know what your home might be worth? Contact us for a FREE valuation!

Our team is ready to help you sell your home for the highest possible price ASAP

Bought with Sarah E Garza • Coldwell Banker Realty

GET MORE INFORMATION





