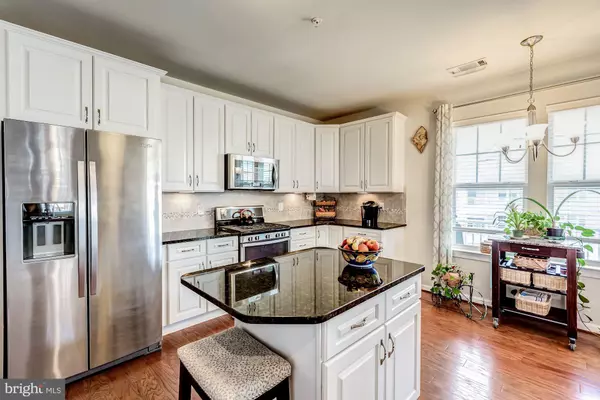$447,000
$447,000
For more information regarding the value of a property, please contact us for a free consultation.
20660 HOPE SPRING TER #407 Ashburn, VA 20147
2 Beds
2 Baths
1,632 SqFt
Key Details
Sold Price $447,000
Property Type Condo
Sub Type Condo/Co-op
Listing Status Sold
Purchase Type For Sale
Square Footage 1,632 sqft
Price per Sqft $273
Subdivision Potomac Green Condominium
MLS Listing ID VALO414332
Sold Date 08/28/20
Style Colonial
Bedrooms 2
Full Baths 2
Condo Fees $267/mo
HOA Fees $271/mo
HOA Y/N Y
Abv Grd Liv Area 1,632
Originating Board BRIGHT
Year Built 2016
Annual Tax Amount $4,119
Tax Year 2020
Property Description
Welcome to this top floor, corner unit featuring multiple balconies and offering splendid views - a handpicked perfect location within this special community. Pristine open floor plan boasts gleaming hardwood floors in main living area and neutral decor throughout. The heart of this home is the gourmet kitchen upgraded to perfection with miles of high-end white cabinetry, sleek granite counters, generous island with bar seating, stainless steel appliances, lovely tiled back splash, under-counter lighting, pantry and cozy breakfast nook. The living room is a generous space and connects to the dining area which is drenched in natural light and highlighted with a stunning crystal chandelier! The owner's suite offers a large bedroom, spa bath boasting lovely tile accents, walk in shower, dual vanities and leads to an enormous walk-in closet outfitted with custom closet organizer system to maximize storage. The second bedroom and bath are conveniently tucked away on the other side of the home and the full size laundry area provides great convenience right off the kitchen. Two covered balconies offer lovely views and outdoor living space. This home includes one of the largest garages available featuring additional storage space (shelves convey) and a handicap ramp. Gated community, secure building, and elevator access provide safety and convenience. Enjoy the abundance of community features to include sporting, social and educational events. Dining, shopping and entertainment options are endless in the surrounding area from One Loudoun to the Leesburg Outlets and everything in between.
Location
State VA
County Loudoun
Zoning 04
Rooms
Main Level Bedrooms 2
Interior
Interior Features Breakfast Area, Carpet, Crown Moldings, Entry Level Bedroom, Kitchen - Eat-In, Primary Bath(s), Soaking Tub, Stall Shower, Wainscotting, Walk-in Closet(s), Window Treatments, Wood Floors, Ceiling Fan(s), Dining Area, Family Room Off Kitchen, Floor Plan - Open, Formal/Separate Dining Room, Kitchen - Gourmet, Kitchen - Island, Kitchen - Table Space, Pantry, Recessed Lighting, Sprinkler System, Upgraded Countertops
Hot Water Natural Gas
Heating Forced Air
Cooling Central A/C
Flooring Hardwood, Carpet, Ceramic Tile
Equipment Built-In Microwave, Dishwasher, Disposal, Dryer - Gas, Icemaker, Refrigerator, Stainless Steel Appliances, Stove, Washer, Water Heater, Built-In Range
Fireplace N
Window Features Screens,Energy Efficient
Appliance Built-In Microwave, Dishwasher, Disposal, Dryer - Gas, Icemaker, Refrigerator, Stainless Steel Appliances, Stove, Washer, Water Heater, Built-In Range
Heat Source Natural Gas
Laundry Main Floor, Washer In Unit, Dryer In Unit
Exterior
Exterior Feature Balconies- Multiple
Parking Features Oversized, Additional Storage Area
Garage Spaces 1.0
Amenities Available Billiard Room, Club House, Common Grounds, Elevator, Fitness Center, Game Room, Gated Community, Hot tub, Jog/Walk Path, Library, Meeting Room, Party Room, Picnic Area, Pool - Indoor, Pool - Outdoor, Retirement Community, Tennis Courts, Community Center, Exercise Room, Recreational Center, Swimming Pool, Transportation Service, Other
Water Access N
View Scenic Vista
Accessibility 32\"+ wide Doors, Accessible Switches/Outlets, Grab Bars Mod, No Stairs, Elevator
Porch Balconies- Multiple
Attached Garage 1
Total Parking Spaces 1
Garage Y
Building
Lot Description Corner
Story 1
Unit Features Garden 1 - 4 Floors
Sewer Public Sewer
Water Public
Architectural Style Colonial
Level or Stories 1
Additional Building Above Grade, Below Grade
Structure Type 9'+ Ceilings
New Construction N
Schools
Elementary Schools Steuart W. Weller
Middle Schools Belmont Ridge
High Schools Riverside
School District Loudoun County Public Schools
Others
Pets Allowed Y
HOA Fee Include Common Area Maintenance,Lawn Maintenance,Management,Pool(s),Recreation Facility,Reserve Funds,Road Maintenance,Security Gate,Sewer,Snow Removal,Trash
Senior Community Yes
Age Restriction 55
Tax ID 058187471025
Ownership Condominium
Security Features Security Gate,Main Entrance Lock,24 hour security
Special Listing Condition Standard
Pets Allowed Size/Weight Restriction
Read Less
Want to know what your home might be worth? Contact us for a FREE valuation!

Our team is ready to help you sell your home for the highest possible price ASAP

Bought with Michael McConnell • Redfin Corporation
GET MORE INFORMATION





