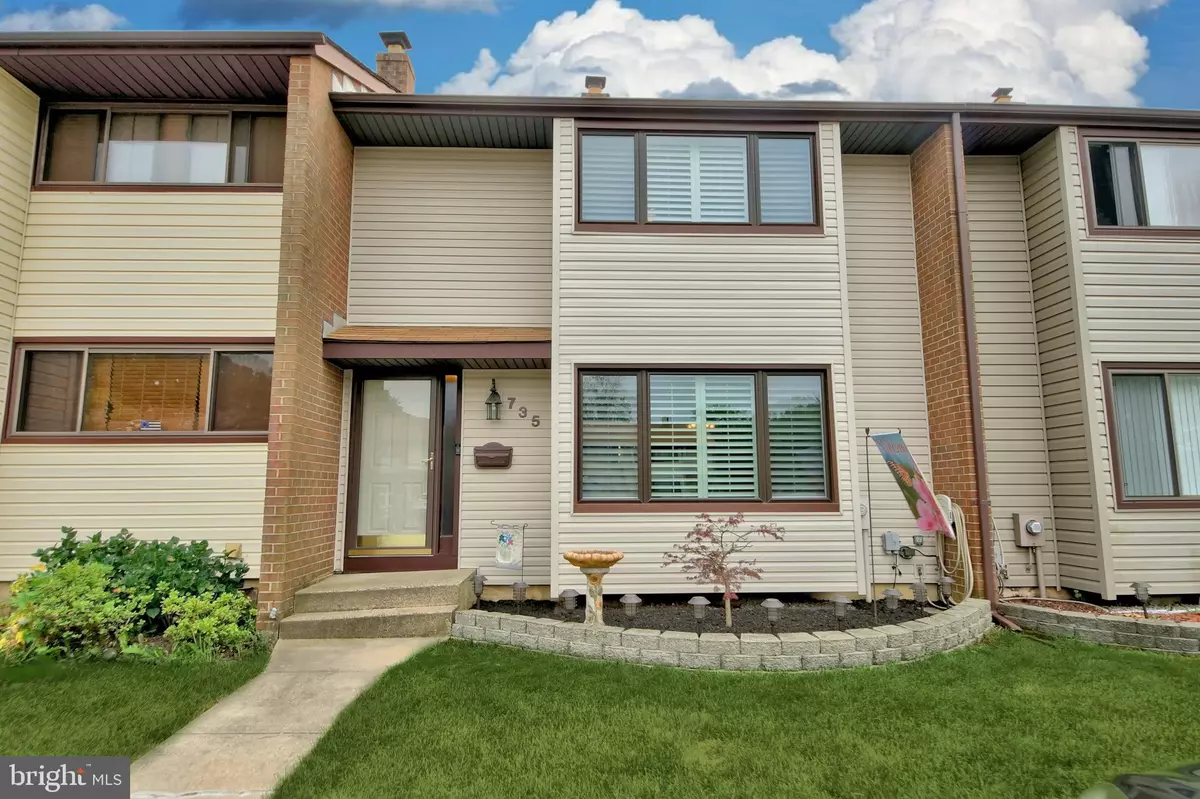$279,900
$279,900
For more information regarding the value of a property, please contact us for a free consultation.
735 TWIN RIVERS DR N East Windsor, NJ 08520
3 Beds
3 Baths
1,620 SqFt
Key Details
Sold Price $279,900
Property Type Townhouse
Sub Type Interior Row/Townhouse
Listing Status Sold
Purchase Type For Sale
Square Footage 1,620 sqft
Price per Sqft $172
Subdivision Twin Rivers
MLS Listing ID NJME296724
Sold Date 08/28/20
Style Other
Bedrooms 3
Full Baths 2
Half Baths 1
HOA Fees $181/mo
HOA Y/N Y
Abv Grd Liv Area 1,620
Originating Board BRIGHT
Year Built 1974
Annual Tax Amount $6,578
Tax Year 2019
Lot Size 1,814 Sqft
Acres 0.04
Lot Dimensions 22.67 x 80.00
Property Description
Welcome home! Looking for a totally move-in ready, 3 bedroom, 2.5 bathroom house? Look no further because you have arrived! As you approach the house you will be greeted by charming curb appeal. The siding is attractive and flower bed out front is great for plants and flowers. Upon entering the home, you will immediately notice that the home has been updated and well maintained. Ceramic floors throughout the first level are attractive and easy to maintain. The newly renovated eat-in kitchen is a show stopper with abundant storage, 42 wood cabinets, granite countertops, and stainless steel appliances (stove,refrigerator, and microwave). It also features a wine cooler, recessed lighting and cable hookups so you can enjoy your morning cup of coffee while watching the news or weather. From the kitchen, make your way out to the fully-fenced, extended backyard where you can relax outdoors and enjoy get togethers and barbecues. The ground floor also features a spacious living room, dining room and newly renovated powder room. Custom wooden shutters in the living room allow tons of natural light to pour in through the large front window. There is beautiful crown moulding throughout. A central vaccum system makes tidying a cinch.A beautiful wooden staircase brings you to the second floor of the home. Upstairs features a master bedroom with updated master bathroom, spacious walk-in closet, custom wooden shutters, and an additional closet. The upper floor also features two additional bedrooms that are spacious and newly renovated, an updated high-end bathroom, hallway closet, and beautiful wood floors and crown moulding throughout. Two bedrooms feature ceiling fans and one has a gorgeous chandelier with ceiling fan option available if desired.The basement is incredible in this house as well. Newly renovated, it features a full mohogany wood bar, complete with backlit shelves and television that is perfect for entertaining. It also features a home theater area complete with Bose surround sound speakers. The enclosed laundry room has brand new washer and dryer. The basement features beautiful wooden laminate flooring, recessed lighting and plenty of storage. Hot water heater and windows have been recently replaced as well. It is the perfect place to relax, unwind and entertain. This beautiful house is the whole package. It is gorgeously done, newly renovated and move-in ready. It is close to route 33, route 133 and the NJ Turnpike for easy traveling.
Location
State NJ
County Mercer
Area East Windsor Twp (21101)
Zoning PUD
Rooms
Other Rooms Living Room, Dining Room, Primary Bedroom, Bedroom 2, Kitchen, Family Room, Bedroom 1
Basement Fully Finished
Interior
Hot Water Natural Gas
Heating Central
Cooling Central A/C
Heat Source Natural Gas
Exterior
Water Access N
Accessibility None
Garage N
Building
Story 2
Sewer Public Sewer
Water Public
Architectural Style Other
Level or Stories 2
Additional Building Above Grade, Below Grade
New Construction N
Schools
School District East Windsor Regional Schools
Others
Senior Community No
Tax ID 01-00014 02-00735
Ownership Fee Simple
SqFt Source Assessor
Special Listing Condition Standard
Read Less
Want to know what your home might be worth? Contact us for a FREE valuation!

Our team is ready to help you sell your home for the highest possible price ASAP

Bought with Non Member • Metropolitan Regional Information Systems, Inc.

GET MORE INFORMATION





