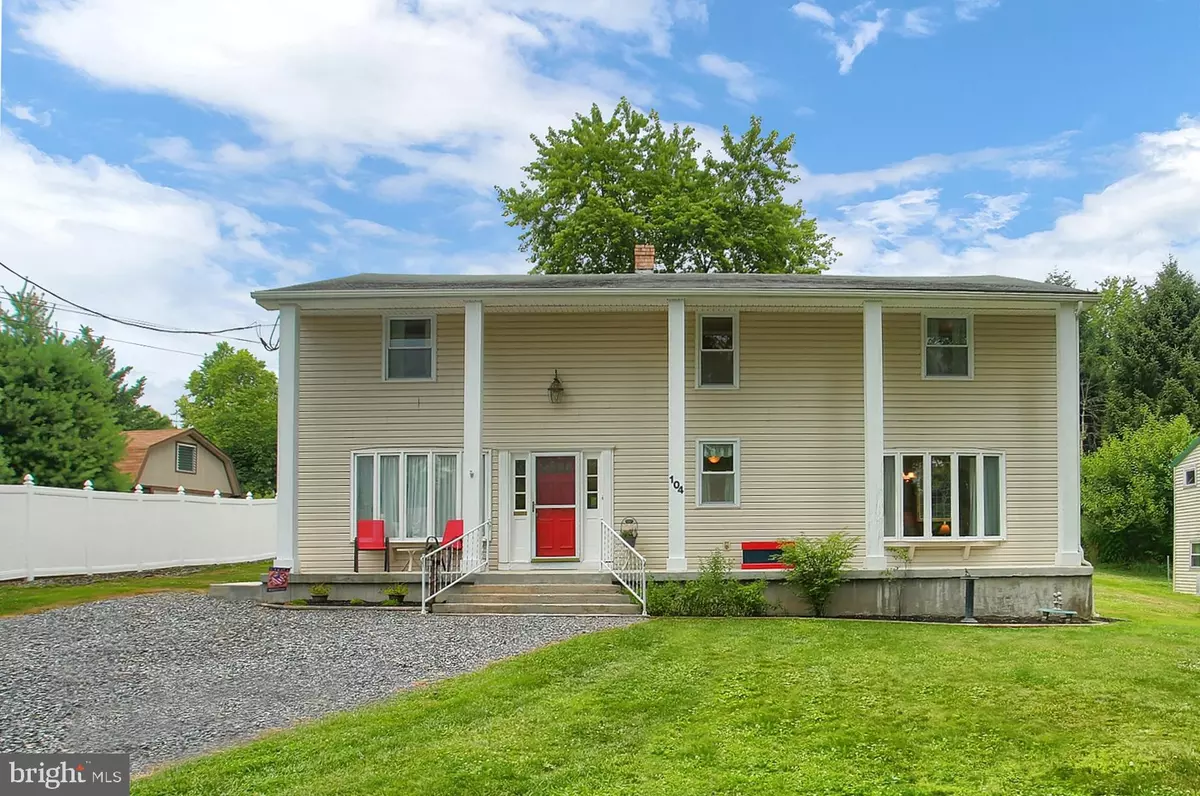$244,000
$239,900
1.7%For more information regarding the value of a property, please contact us for a free consultation.
104 E SPRINGVILLE RD Boiling Springs, PA 17007
5 Beds
3 Baths
3,072 SqFt
Key Details
Sold Price $244,000
Property Type Single Family Home
Sub Type Detached
Listing Status Sold
Purchase Type For Sale
Square Footage 3,072 sqft
Price per Sqft $79
Subdivision None Available
MLS Listing ID PACB124856
Sold Date 08/28/20
Style Traditional
Bedrooms 5
Full Baths 3
HOA Y/N N
Abv Grd Liv Area 3,072
Originating Board BRIGHT
Year Built 1948
Annual Tax Amount $3,956
Tax Year 2019
Lot Size 0.360 Acres
Acres 0.36
Property Description
This beautiful home looks like a southern plantation yet minutes from historic downtown Boiling Springs. The property is sprawling both inside and out. 5 bedroom, 3 full baths on .36 acres. Large front porch invites you into a spacious, sunlit living room, adjacent to remodeled kitchen including breakfast bar and custom built pantry which then steps down to massive dining/family room with brick accent wall and pellet stove with pine mantle. Bedroom, full bath and laundry complete the first floor. The second floor has a master suite, 3 additional bedrooms and an additional kitchen. Upstairs space can be separated to accommodate in law quarters (or kids and friends home from college..) with rear deck and private entrance to second floor. Oversize rear shed with 100 amp power for the wood shop enthusiast, hobby of choice, storage or just hanging out. Each level operates on its own heat pump and has laundry hook ups on both floors. WiFi controlled lighting and thermostats. New heat pump 2017 w/10yr warranty, new water heater, windows paint and carpet throughout. Perfect location for the lover of the outdoors with Boiling Springs lake, Appalachian Trail and one of the best fly fishing streams in the country and hunting right around the corner.
Location
State PA
County Cumberland
Area South Middleton Twp (14440)
Zoning RESIDENTIAL
Rooms
Other Rooms Living Room, Primary Bedroom, Bedroom 2, Bedroom 3, Bedroom 4, Kitchen, Family Room, Bedroom 1, Laundry, Primary Bathroom, Full Bath
Main Level Bedrooms 1
Interior
Interior Features 2nd Kitchen, Attic/House Fan, Built-Ins, Carpet, Ceiling Fan(s), Entry Level Bedroom, Family Room Off Kitchen, Floor Plan - Open, Formal/Separate Dining Room, Primary Bath(s), Pantry, Wood Floors
Hot Water Other
Heating Forced Air, Heat Pump(s)
Cooling Central A/C
Fireplaces Type Brick, Heatilator, Other
Equipment Dishwasher, Built-In Range, Refrigerator, Dryer, Washer, Water Heater
Fireplace Y
Window Features Bay/Bow,Insulated,Energy Efficient
Appliance Dishwasher, Built-In Range, Refrigerator, Dryer, Washer, Water Heater
Heat Source Oil, Electric
Laundry Main Floor
Exterior
Exterior Feature Deck(s), Porch(es)
Garage Spaces 6.0
Water Access N
Accessibility None
Porch Deck(s), Porch(es)
Total Parking Spaces 6
Garage N
Building
Story 2
Sewer Public Sewer
Water Public
Architectural Style Traditional
Level or Stories 2
Additional Building Above Grade, Below Grade
New Construction N
Schools
Elementary Schools W.G. Rice
Middle Schools Yellow Breeches
High Schools Boiling Springs
School District South Middleton
Others
Senior Community No
Tax ID 40-28-2100-296
Ownership Fee Simple
SqFt Source Assessor
Acceptable Financing Cash, Conventional, FHA, VA, USDA
Listing Terms Cash, Conventional, FHA, VA, USDA
Financing Cash,Conventional,FHA,VA,USDA
Special Listing Condition Standard
Read Less
Want to know what your home might be worth? Contact us for a FREE valuation!

Our team is ready to help you sell your home for the highest possible price ASAP

Bought with Cindy Crossley • Keller Williams of Central PA

GET MORE INFORMATION





