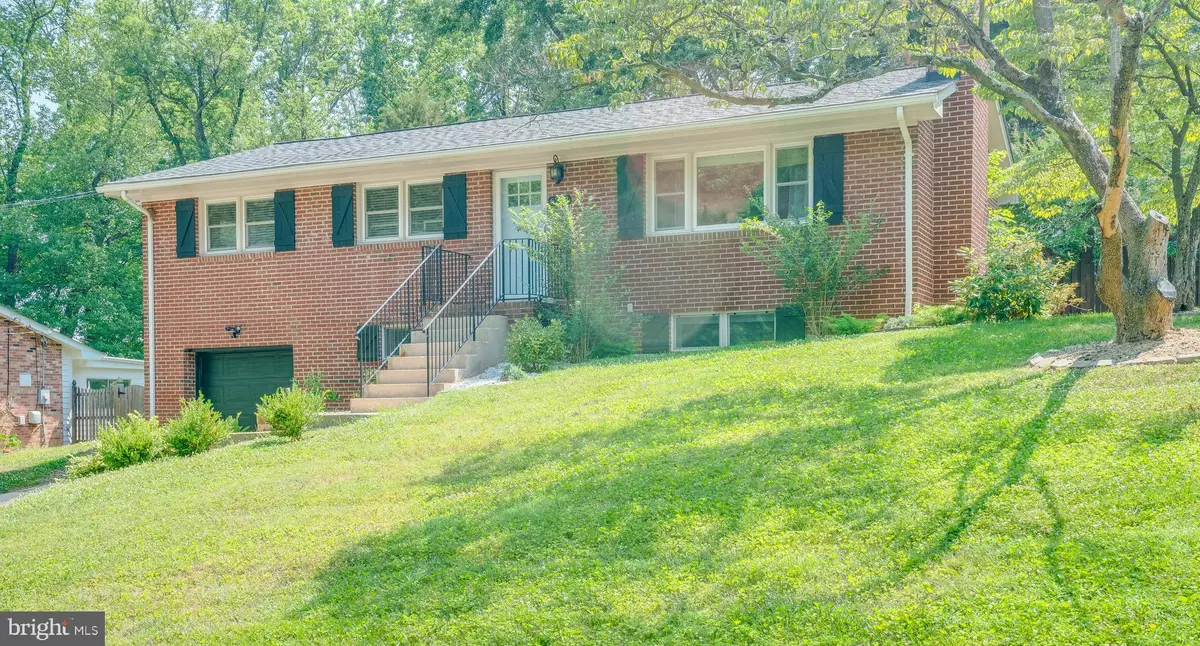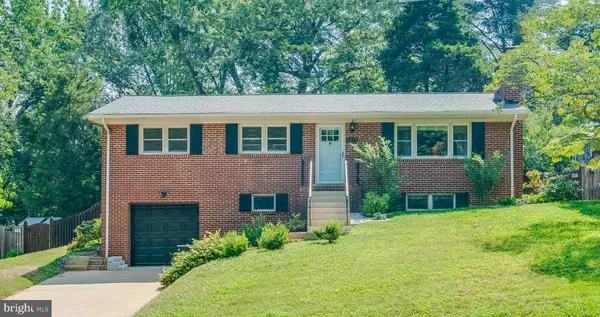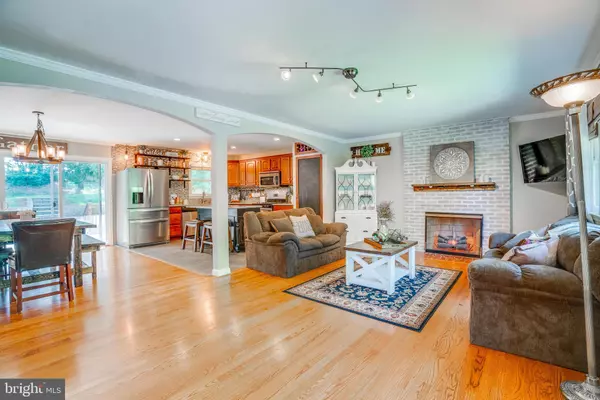$627,000
$599,000
4.7%For more information regarding the value of a property, please contact us for a free consultation.
6213 HILLVIEW AVE Alexandria, VA 22310
4 Beds
3 Baths
2,550 SqFt
Key Details
Sold Price $627,000
Property Type Single Family Home
Sub Type Detached
Listing Status Sold
Purchase Type For Sale
Square Footage 2,550 sqft
Price per Sqft $245
Subdivision Virginia Hills
MLS Listing ID VAFX1136292
Sold Date 08/31/20
Style Ranch/Rambler
Bedrooms 4
Full Baths 3
HOA Y/N N
Abv Grd Liv Area 1,300
Originating Board BRIGHT
Year Built 1964
Annual Tax Amount $6,020
Tax Year 2020
Lot Size 0.327 Acres
Acres 0.33
Property Description
Check out the 3D virtual tour! Copy and paste - https://my.matterport.com/show/?m=aJy37jhf7bH&mls=1 Lots of blood sweat and tears went into this safe haven - A MUST SEE! Walk into the open layout while taking two steps through the sliding glass door onto a brand new deck! Oh, that's just the beginning. Marvel at the extensive landscaping, new pavers, new retaining wall, and new custom-built workshop! The home also comes with all the outdoor patio furniture, tea light wall, two outdoor ring security cameras, grill, AND multiple tools inside the workshop/shed! Private park-like setting! Refinished wood floors on the main level, replacement windows, Chef's kitchen with granite counters, stainless steel appliances, and custom made pantry! Two fireplaces! New lighting fixtures! Lot's of awesome surprises to see! Want to join the local swim club? The Virginia Hills Swim club is 3 minutes away! Not into the outdoor pool environment for the kids? No problem! Lee District Park has a FREE water park 4 minutes away! 20 minutes to DC, 15 minutes to the Pentagon, 3 minutes to the metro, 5 minutes to Kingstowne & Old Town Alexandria! All offers will be reviewed Sunday night.
Location
State VA
County Fairfax
Zoning 130
Rooms
Basement Fully Finished, Heated, Windows
Main Level Bedrooms 3
Interior
Interior Features Ceiling Fan(s), Combination Dining/Living, Combination Kitchen/Dining, Crown Moldings, Entry Level Bedroom, Family Room Off Kitchen, Floor Plan - Open, Kitchen - Island, Primary Bath(s), Pantry, Wood Floors
Hot Water Natural Gas
Heating Forced Air
Cooling Central A/C
Flooring Hardwood, Carpet
Fireplaces Number 2
Fireplaces Type Brick, Screen, Wood
Equipment Built-In Microwave, Built-In Range, Dishwasher, Disposal, Dryer, ENERGY STAR Refrigerator, Stainless Steel Appliances, Washer
Furnishings No
Fireplace Y
Appliance Built-In Microwave, Built-In Range, Dishwasher, Disposal, Dryer, ENERGY STAR Refrigerator, Stainless Steel Appliances, Washer
Heat Source Natural Gas
Laundry Basement
Exterior
Exterior Feature Deck(s), Patio(s)
Parking Features Garage - Front Entry, Garage Door Opener, Inside Access
Garage Spaces 2.0
Fence Fully
Utilities Available Natural Gas Available, Sewer Available, Fiber Optics Available
Water Access N
Accessibility None
Porch Deck(s), Patio(s)
Attached Garage 1
Total Parking Spaces 2
Garage Y
Building
Story 1
Sewer Public Sewer
Water Public
Architectural Style Ranch/Rambler
Level or Stories 1
Additional Building Above Grade, Below Grade
New Construction N
Schools
School District Fairfax County Public Schools
Others
Pets Allowed N
Senior Community No
Tax ID 0824 13140064
Ownership Fee Simple
SqFt Source Assessor
Security Features Exterior Cameras,Security System
Acceptable Financing Conventional, VA, Cash
Horse Property N
Listing Terms Conventional, VA, Cash
Financing Conventional,VA,Cash
Special Listing Condition Standard
Read Less
Want to know what your home might be worth? Contact us for a FREE valuation!

Our team is ready to help you sell your home for the highest possible price ASAP

Bought with Robert N Johnson Jr • McEnearney Associates, Inc.

GET MORE INFORMATION





