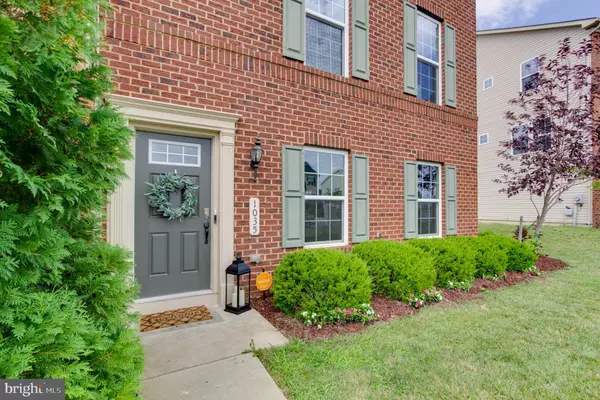$340,000
$329,900
3.1%For more information regarding the value of a property, please contact us for a free consultation.
1035 AGRICOPIA DR La Plata, MD 20646
3 Beds
3 Baths
2,284 SqFt
Key Details
Sold Price $340,000
Property Type Townhouse
Sub Type End of Row/Townhouse
Listing Status Sold
Purchase Type For Sale
Square Footage 2,284 sqft
Price per Sqft $148
Subdivision Agricopia
MLS Listing ID MDCH215654
Sold Date 08/31/20
Style Colonial
Bedrooms 3
Full Baths 2
Half Baths 1
HOA Fees $66/ann
HOA Y/N Y
Abv Grd Liv Area 2,284
Originating Board BRIGHT
Year Built 2014
Annual Tax Amount $4,230
Tax Year 2019
Lot Size 3,973 Sqft
Acres 0.09
Property Description
Beautiful end-unit townhome available right now! This spacious home offers three levels with a two-car garage. Upon entering the home, there is a large family room with access to the garage. Walking up to the main level, you will find a big gourmet kitchen with hardwood floors, granite countertops, 42" cabinets, large island, and stainless steel appliances. Adjacent to the kitchen is a spacious living room that boasts plenty of natural lights. The layout of the main level is perfect for entertaining family and friends. Continuing upstairs to the bedroom level, you will find a large master suite that offers a walk-in closet and a master bathroom with a double granite countertop vanity, a soaking tub, and a glass surround shower. On the bedroom level, you will also find two additional bedrooms, a full bathroom with a tub, and the laundry area. This home is located in an area close to parks, grocery shopping, and restaurants. This end-unit home is ready to go and is waiting for you!
Location
State MD
County Charles
Zoning MUD1
Rooms
Other Rooms Living Room, Kitchen, Family Room, Half Bath
Interior
Hot Water Electric
Heating Heat Pump(s)
Cooling Central A/C
Flooring Hardwood, Carpet
Fireplace N
Heat Source Electric
Laundry Upper Floor
Exterior
Parking Features Garage - Rear Entry, Inside Access
Garage Spaces 2.0
Amenities Available Tot Lots/Playground
Water Access N
Accessibility None
Attached Garage 2
Total Parking Spaces 2
Garage Y
Building
Story 3
Sewer Public Sewer
Water Public
Architectural Style Colonial
Level or Stories 3
Additional Building Above Grade, Below Grade
New Construction N
Schools
School District Charles County Public Schools
Others
HOA Fee Include Common Area Maintenance,Lawn Maintenance
Senior Community No
Tax ID 0901082817
Ownership Fee Simple
SqFt Source Assessor
Special Listing Condition Standard
Read Less
Want to know what your home might be worth? Contact us for a FREE valuation!

Our team is ready to help you sell your home for the highest possible price ASAP

Bought with Leslie M. Joyner Spitzner • Samson Properties
GET MORE INFORMATION





