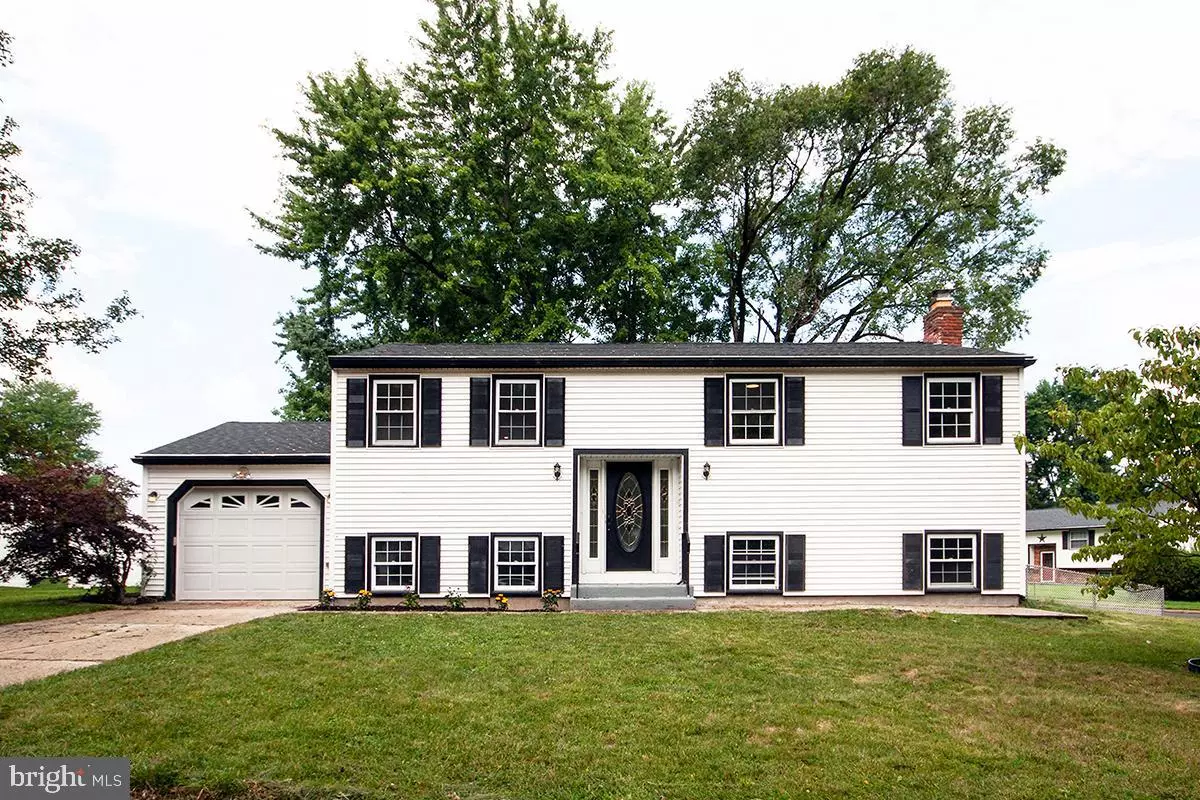$255,000
$255,000
For more information regarding the value of a property, please contact us for a free consultation.
37 SPRING HILL DR Laurel Springs, NJ 08021
4 Beds
2 Baths
2,136 SqFt
Key Details
Sold Price $255,000
Property Type Single Family Home
Sub Type Detached
Listing Status Sold
Purchase Type For Sale
Square Footage 2,136 sqft
Price per Sqft $119
Subdivision Glen Oaks
MLS Listing ID NJCD398658
Sold Date 08/31/20
Style Bi-level
Bedrooms 4
Full Baths 1
Half Baths 1
HOA Y/N N
Abv Grd Liv Area 2,136
Originating Board BRIGHT
Year Built 1972
Annual Tax Amount $8,471
Tax Year 2019
Lot Size 0.394 Acres
Acres 0.39
Lot Dimensions 143.29 x 120.00
Property Description
Immediate Occupancy available! This beautiful 4 bedroom, 1.5 bath home features vinyl siding, a new roof, vinyl windows, a stunning kitchen, new doors & trim, attached garage, fenced yard, and so much more. You enter the home into a beautiful foyer that has modern lighting, custom railings, and new water resistant laminate flooring. Go up a few steps to the main level, which boasts an open layout (kitchen, dining & living rooms) & tons of upgrades. New flooring flows throughout. New LED recessed lighting and fresh paint highlight the open concept. The kitchen though is stunning. It features plenty of modern cabinetry & drawers, upgraded quartzite counters, blue tile backsplash, and a stainless steel appliance package (5 burner gas range). There is also a big island with pendant lighting, and additional storage underneath. Off the spacious dining room is a slider to the rear covered deck. The living room also features new LED recessed lighting and plenty of space to entertain. Also on this level is the fully remodeled bathroom. It features water resistant flooring, linen closet, new vanity & fixtures, and tile tub surround. Make sure to check out the fan & light! It has the ability to play music (Bluetooth), light up different colors, and it has a night mode. The master bedroom has direct access to the bathroom. All bedrooms are generously sized, feature the new laminate floors and new LED lights. The lower level features more new flooring and a ton of space. The family room boasts a fireplace with live edge black walnut mantle, LED lighting, vinyl windows, and tons of space to entertain. There is also a 4th bedroom, but could also be used as an office or play room. The half bath has also been updated with new fixtures. Interior access to the garage is also conveniently located by the half bath. The garage is huge, has an automatic door opener, and access to the backyard. A covered deck overlooks the fully fenced backyard, which is oversized since it is a corner lot.
Location
State NJ
County Camden
Area Gloucester Twp (20415)
Zoning R
Rooms
Other Rooms Living Room, Dining Room, Primary Bedroom, Bedroom 2, Bedroom 3, Bedroom 4, Kitchen, Family Room
Basement Fully Finished
Main Level Bedrooms 3
Interior
Interior Features Combination Dining/Living, Combination Kitchen/Dining, Combination Kitchen/Living, Dining Area, Floor Plan - Open, Kitchen - Island, Recessed Lighting, Upgraded Countertops
Hot Water Natural Gas
Heating Forced Air
Cooling Central A/C
Flooring Laminated
Fireplaces Number 1
Fireplaces Type Wood, Brick, Mantel(s)
Equipment Built-In Microwave, Dishwasher, Oven/Range - Gas, Refrigerator, Stainless Steel Appliances, Water Heater
Furnishings No
Fireplace Y
Window Features Vinyl Clad
Appliance Built-In Microwave, Dishwasher, Oven/Range - Gas, Refrigerator, Stainless Steel Appliances, Water Heater
Heat Source Natural Gas
Laundry Lower Floor, Hookup
Exterior
Exterior Feature Deck(s)
Garage Garage - Front Entry, Garage - Rear Entry, Garage Door Opener, Inside Access
Garage Spaces 3.0
Fence Chain Link, Fully
Waterfront N
Water Access N
Roof Type Architectural Shingle
Accessibility None
Porch Deck(s)
Parking Type Attached Garage, Driveway, Off Street, On Street
Attached Garage 1
Total Parking Spaces 3
Garage Y
Building
Lot Description Rear Yard, SideYard(s), Front Yard
Story 2
Sewer Public Sewer
Water Public
Architectural Style Bi-level
Level or Stories 2
Additional Building Above Grade, Below Grade
Structure Type Dry Wall
New Construction N
Schools
High Schools Highland H.S.
School District Gloucester Township Public Schools
Others
Pets Allowed N
Senior Community No
Tax ID 15-10104-00001
Ownership Fee Simple
SqFt Source Estimated
Acceptable Financing Cash, Conventional, FHA, VA
Listing Terms Cash, Conventional, FHA, VA
Financing Cash,Conventional,FHA,VA
Special Listing Condition Standard
Read Less
Want to know what your home might be worth? Contact us for a FREE valuation!

Our team is ready to help you sell your home for the highest possible price ASAP

Bought with Paul J Ciervo • Keller Williams - Main Street

GET MORE INFORMATION





