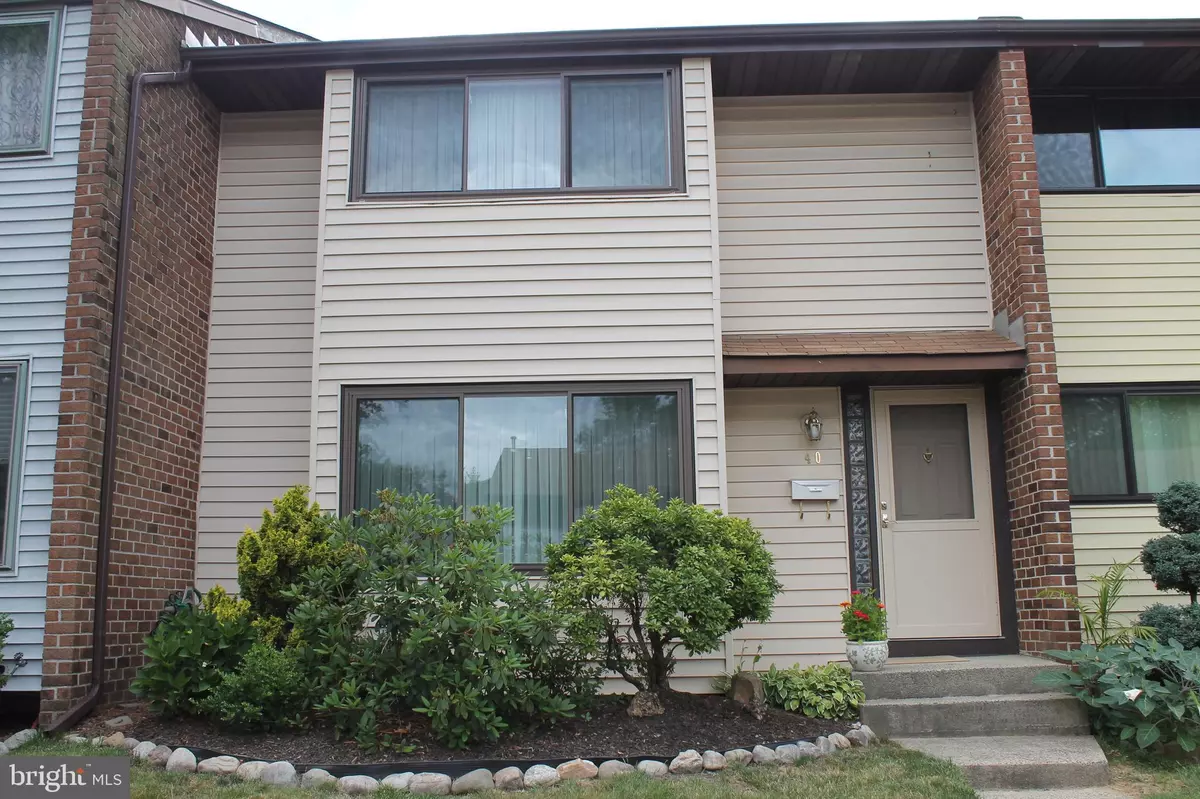$269,500
$269,500
For more information regarding the value of a property, please contact us for a free consultation.
40 BENNINGTON DR East Windsor, NJ 08520
3 Beds
3 Baths
1,620 SqFt
Key Details
Sold Price $269,500
Property Type Townhouse
Sub Type Interior Row/Townhouse
Listing Status Sold
Purchase Type For Sale
Square Footage 1,620 sqft
Price per Sqft $166
Subdivision Twin Rivers
MLS Listing ID NJME297614
Sold Date 08/31/20
Style Other
Bedrooms 3
Full Baths 2
Half Baths 1
HOA Fees $182/mo
HOA Y/N Y
Abv Grd Liv Area 1,620
Originating Board BRIGHT
Year Built 1970
Annual Tax Amount $6,188
Tax Year 2019
Lot Size 1,620 Sqft
Acres 0.04
Property Description
From the moment you arrive at this move-in ready 3 bedroom, 2.5 bath townhouse featuring great curb appeal, you will be greeted with a pretty garden that is filled with love. Open the front door and you will see the beautiful hardwood floor that continues throughout the hallway, kitchen and bath. Walk past the attractive room divider into the living room where you will be entertaining friends and family alike. Continue through the carpeted living room and dining room and make your way to the kitchen which features new counter tops (3 years young), backsplash, cabinets galore, high hats, stainless steel sink, and a flat top electric range. Next to the kitchen is the family room/den which can easily be made part of the kitchen if you desire to extend your kitchen. Leaving the kitchen and den area going downstairs you find a fully carpeted partially finished basement. There is a built in pantry closet at the top of the stairs for extra storage. The basement has room enough to put a bed down there for your overnight guests or a child's getaway with their friends to play in or store their favorite toys in the built in storage unit. Going up the carpeted staircase to the second level you have three nice size bedrooms including the master bedroom which is 22 x 14 and features a large walk in closet where you have access to the attic. The bedroom includes a ceiling fan for added comfort. The other two bedrooms which are carpeted as well (all carpeting is only two years young including the carpeting on the stairs) have ample closet space, and ceiling fans. Please make sure to go outside to the extended backyard where you will be delighted to see all of the greenery offering plenty of shade and a barbeque with an attached gas line.Now for some Important Information about the house: Windows have been replaced in the master bedroom, living room ,and patio door. In the two upstairs bedrooms the storm windows were replaced. The bathrooms including the powder room have been updated in the past 4 years, the entire house was painted two years ago, the attic fan was replaced , there are gutter guards (five years) so you do not have to clean your gutters every year, in the past 3 years both the air conditioner and furnace as well as the electric panel were replaced, you have an assigned parking space and since this home is in quad 1 there is more open space to enjoy! Best of all the owners are offering a one year home warranty protection plan.So what are you waiting for? Come see it today and call it your very own. Please contact Twin Rivers community Trust (609) 443-1113 for a breakdown of all capital contributions and/or fees required.
Location
State NJ
County Mercer
Area East Windsor Twp (21101)
Zoning RESIDENTIAL
Rooms
Other Rooms Primary Bedroom, Bedroom 2, Bedroom 3
Basement Full, Partially Finished
Interior
Interior Features Attic, Attic/House Fan, Ceiling Fan(s), Double/Dual Staircase, Family Room Off Kitchen, Primary Bath(s), Pantry, Recessed Lighting, Stall Shower, Tub Shower, Upgraded Countertops, Walk-in Closet(s), Wood Floors
Hot Water Electric
Heating Forced Air
Cooling Central A/C
Flooring Hardwood, Carpet
Equipment Built-In Range, Dishwasher, Dryer - Electric, Refrigerator, Washer, Water Heater
Fireplace N
Window Features Energy Efficient
Appliance Built-In Range, Dishwasher, Dryer - Electric, Refrigerator, Washer, Water Heater
Heat Source Natural Gas
Laundry Basement
Exterior
Amenities Available Basketball Courts, Common Grounds, Guest Suites, Jog/Walk Path, Meeting Room, Pool - Outdoor, Reserved/Assigned Parking, Spa, Tennis Courts, Tot Lots/Playground
Water Access N
Accessibility Level Entry - Main
Garage N
Building
Story 2
Sewer Public Sewer
Water Public
Architectural Style Other
Level or Stories 2
Additional Building Above Grade
New Construction N
Schools
Elementary Schools Mcknight
Middle Schools Kreps
High Schools Hightstown H.S.
School District East Windsor Regional Schools
Others
Pets Allowed Y
HOA Fee Include All Ground Fee,Common Area Maintenance,Lawn Care Front,Management,Pool(s),Snow Removal,Trash
Senior Community No
Tax ID 01-00020 02-00071
Ownership Fee Simple
SqFt Source Estimated
Acceptable Financing Cash, Conventional, FHA, VA
Horse Property N
Listing Terms Cash, Conventional, FHA, VA
Financing Cash,Conventional,FHA,VA
Special Listing Condition Standard
Pets Allowed No Pet Restrictions
Read Less
Want to know what your home might be worth? Contact us for a FREE valuation!

Our team is ready to help you sell your home for the highest possible price ASAP

Bought with Felix manuel Gonzalez • Weichert Realtors-Princeton Junction

GET MORE INFORMATION





