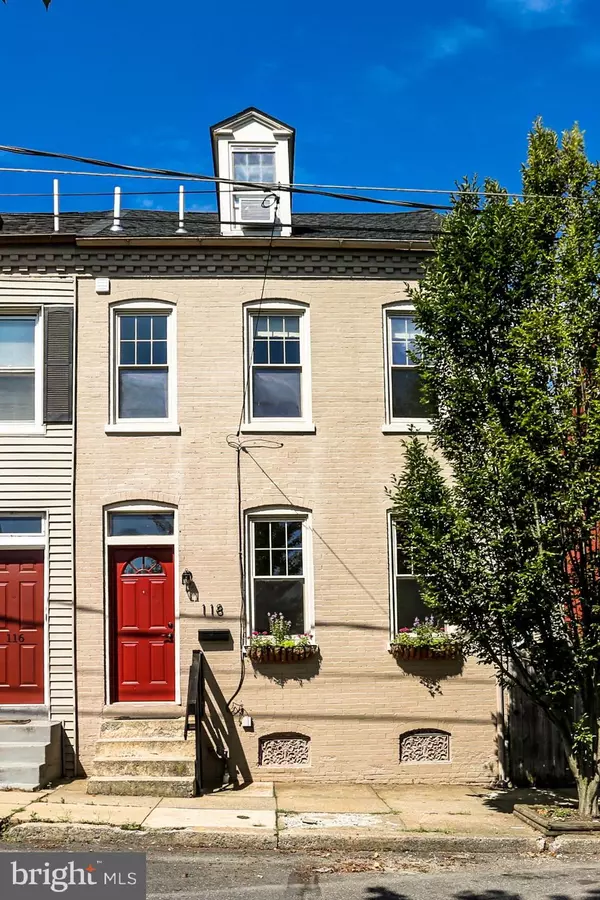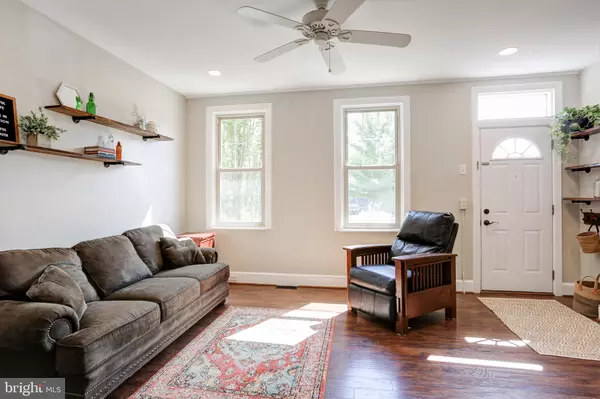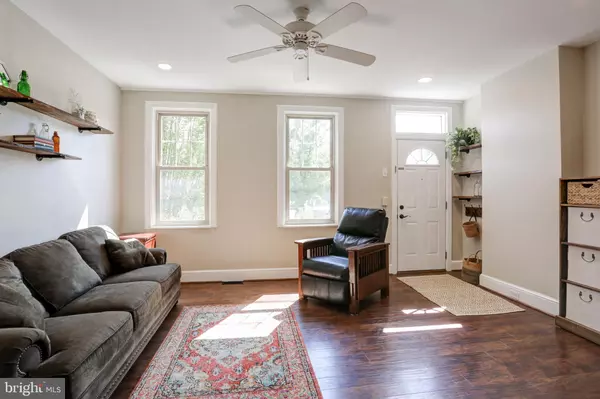$185,000
$185,000
For more information regarding the value of a property, please contact us for a free consultation.
118 SHERMAN ST Lancaster, PA 17602
4 Beds
2 Baths
1,632 SqFt
Key Details
Sold Price $185,000
Property Type Townhouse
Sub Type End of Row/Townhouse
Listing Status Sold
Purchase Type For Sale
Square Footage 1,632 sqft
Price per Sqft $113
Subdivision Musser Park
MLS Listing ID PALA167762
Sold Date 09/04/20
Style Colonial,Traditional
Bedrooms 4
Full Baths 1
Half Baths 1
HOA Y/N N
Abv Grd Liv Area 1,632
Originating Board BRIGHT
Year Built 1880
Annual Tax Amount $3,885
Tax Year 2020
Lot Size 2,178 Sqft
Acres 0.05
Lot Dimensions 0.00 x 0.00
Property Description
WELCOME HOME to this charming end unit in prime Lancaster City location, walking distance to Musser Park and all downtown conveniences! With 4 BRs and 1.5 BAs plus a formal DR and eat-in kitchen, you'll love the space this home provides. Newly remodeled kitchen with quartz counters, tile backsplash, ceramic tile floor and stainless appliances. Fresh paint, new carpet and wood laminate flooring throughout. Fenced courtyard for enjoyable outdoor living. New roof, 200 AMP electric service w/ GFIs, replacement windows, and efficient natural gas heating. Rented parking available from nearby laundromat ($30/mo) or free parking at neighborhood church when services are not occurring. Don't miss your chance to enjoy city living on a quiet side street with the perfect blend of old-time charm and new amenities! Refrigerator and 1 yr home warranty included -- CALL TODAY!
Location
State PA
County Lancaster
Area Lancaster City (10533)
Zoning RESIDENTIAL
Rooms
Other Rooms Living Room, Dining Room, Bedroom 2, Bedroom 3, Bedroom 4, Kitchen, Bedroom 1, Full Bath, Half Bath
Basement Full
Interior
Interior Features Carpet, Ceiling Fan(s), Floor Plan - Traditional, Kitchen - Eat-In, Upgraded Countertops
Hot Water Natural Gas
Heating Forced Air, Baseboard - Electric
Cooling Window Unit(s)
Flooring Ceramic Tile, Carpet, Laminated, Wood
Equipment Built-In Microwave, Dishwasher, Oven/Range - Gas, Refrigerator, Stainless Steel Appliances, Water Heater
Window Features Replacement
Appliance Built-In Microwave, Dishwasher, Oven/Range - Gas, Refrigerator, Stainless Steel Appliances, Water Heater
Heat Source Natural Gas, Electric
Laundry Lower Floor
Exterior
Exterior Feature Patio(s)
Water Access N
Roof Type Asphalt,Shingle
Accessibility None
Porch Patio(s)
Garage N
Building
Story 2.5
Sewer Public Sewer
Water Public
Architectural Style Colonial, Traditional
Level or Stories 2.5
Additional Building Above Grade, Below Grade
Structure Type Dry Wall,Plaster Walls
New Construction N
Schools
School District School District Of Lancaster
Others
Senior Community No
Tax ID 332-34161-0-0000
Ownership Fee Simple
SqFt Source Assessor
Acceptable Financing Cash, Conventional, FHA, VA
Listing Terms Cash, Conventional, FHA, VA
Financing Cash,Conventional,FHA,VA
Special Listing Condition Standard
Read Less
Want to know what your home might be worth? Contact us for a FREE valuation!

Our team is ready to help you sell your home for the highest possible price ASAP

Bought with Leah M. Davis • Berkshire Hathaway HomeServices Homesale Realty
GET MORE INFORMATION





