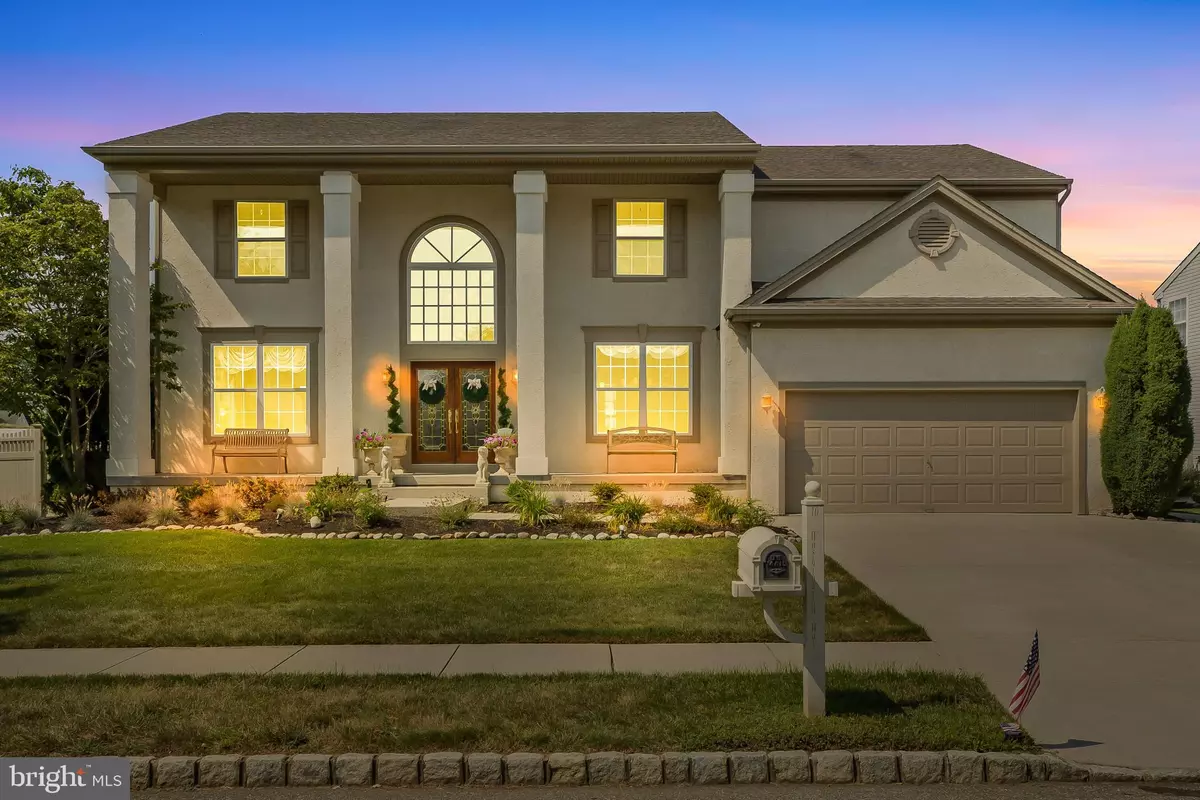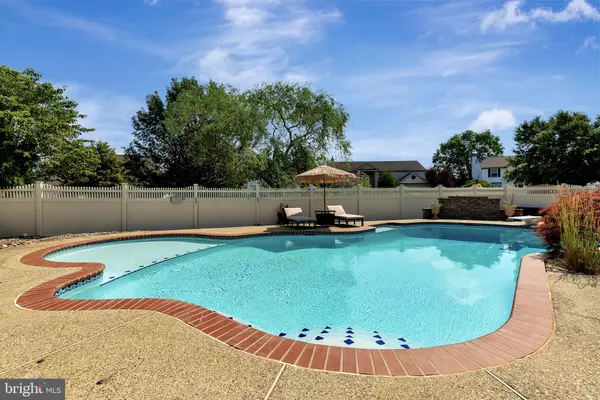$408,000
$399,999
2.0%For more information regarding the value of a property, please contact us for a free consultation.
10 WASHINGTON WAY Swedesboro, NJ 08085
4 Beds
3 Baths
2,724 SqFt
Key Details
Sold Price $408,000
Property Type Single Family Home
Sub Type Detached
Listing Status Sold
Purchase Type For Sale
Square Footage 2,724 sqft
Price per Sqft $149
Subdivision Lexington Hill
MLS Listing ID NJGL260882
Sold Date 09/10/20
Style Traditional
Bedrooms 4
Full Baths 2
Half Baths 1
HOA Y/N N
Abv Grd Liv Area 2,724
Originating Board BRIGHT
Year Built 2003
Annual Tax Amount $11,895
Tax Year 2019
Lot Size 0.356 Acres
Acres 0.36
Lot Dimensions 0.00 x 0.00
Property Description
Staycation beauty on a premium lot loaded with custom features! Something for everyone! PREMIUM lot in Lexington Hill, this home has amazing curb appeal. The ONLY home with 4 stately columns on the front porch and a sprawling front yard. Enter the cathedral foyer and notice the 9'ceilings, wood staircase and a view of the backyard paradise. Front room can be used as a formal living room or office with tons of natural light. Continue passed the formal dining room into the family room where you will be WOWed by the CUSTOM stone fireplace and bookshelves with built in TV. Turn to be amazed again by the beautiful upgraded kitchen. Bay window, 42"maple cabinets, granite counter tops, island and TONS of storage! Hang out on the back screen porch or enjoy one of the many amenities in the yard - basketball court, boat parking, separate garden spot all surround the in ground gunite pool and patio with built in tables. You'll never want to leave your own backyard. More entertaining space in the fully finished basement. Currently appointed with pool table, bar and theater seating. The space is there to make it your own - the possibilities are endless! Upstairs you will find a Master bedroom with HUGE walk in closet, upgraded bathrooms and an additional 3 generously sized bedrooms - all with wood flooring throughout. Check out this beauty and find the home of your dreams.
Location
State NJ
County Gloucester
Area Woolwich Twp (20824)
Zoning R1
Rooms
Other Rooms Living Room, Dining Room, Primary Bedroom, Bedroom 2, Bedroom 3, Bedroom 4, Kitchen, Family Room
Basement Fully Finished
Interior
Interior Features Breakfast Area, Carpet, Ceiling Fan(s), Crown Moldings, Curved Staircase, Family Room Off Kitchen, Floor Plan - Traditional, Formal/Separate Dining Room, Kitchen - Eat-In, Primary Bath(s), Soaking Tub, Sprinkler System, Wood Floors
Hot Water Other
Cooling Central A/C
Flooring Hardwood, Carpet
Fireplaces Number 1
Fireplaces Type Stone, Gas/Propane
Equipment Dishwasher, Dryer - Gas, Washer, Water Heater, Stove, Refrigerator
Furnishings No
Fireplace Y
Appliance Dishwasher, Dryer - Gas, Washer, Water Heater, Stove, Refrigerator
Heat Source Natural Gas
Laundry Main Floor
Exterior
Exterior Feature Screened, Porch(es)
Parking Features Garage - Front Entry, Garage Door Opener
Garage Spaces 2.0
Pool In Ground, Gunite
Water Access N
Accessibility Other
Porch Screened, Porch(es)
Attached Garage 2
Total Parking Spaces 2
Garage Y
Building
Story 2
Sewer Public Sewer
Water Public
Architectural Style Traditional
Level or Stories 2
Additional Building Above Grade, Below Grade
New Construction N
Schools
Elementary Schools Walter H. Hill E.S.
Middle Schools Kingsway Regional M.S.
High Schools Kingsway Regional H.S.
School District Kingsway Regional High
Others
Pets Allowed Y
Senior Community No
Tax ID 24-00003 31-00010
Ownership Fee Simple
SqFt Source Assessor
Acceptable Financing Cash, Conventional, FHA
Horse Property N
Listing Terms Cash, Conventional, FHA
Financing Cash,Conventional,FHA
Special Listing Condition Standard
Pets Allowed No Pet Restrictions
Read Less
Want to know what your home might be worth? Contact us for a FREE valuation!

Our team is ready to help you sell your home for the highest possible price ASAP

Bought with Patricia Settar • BHHS Fox & Roach-Mullica Hill South

GET MORE INFORMATION





