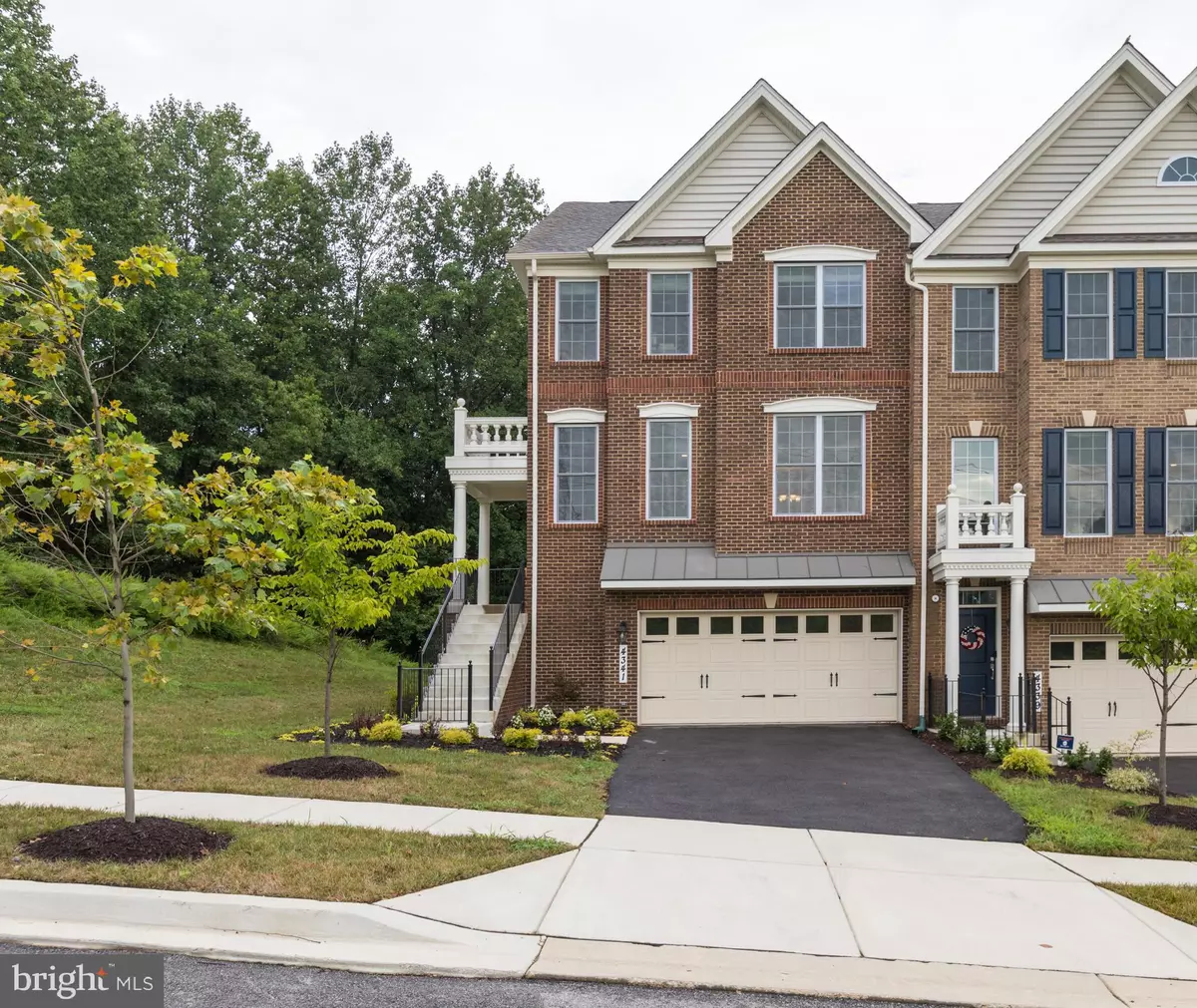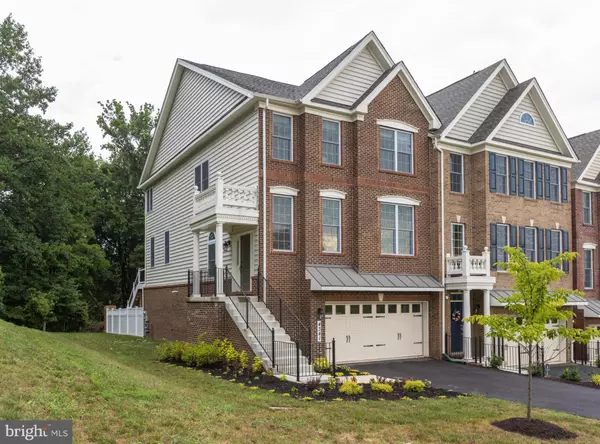$520,000
$530,000
1.9%For more information regarding the value of a property, please contact us for a free consultation.
4341 SPRING FOAL CT Upper Marlboro, MD 20772
3 Beds
4 Baths
3,031 SqFt
Key Details
Sold Price $520,000
Property Type Townhouse
Sub Type End of Row/Townhouse
Listing Status Sold
Purchase Type For Sale
Square Footage 3,031 sqft
Price per Sqft $171
Subdivision Marlboro Ridge
MLS Listing ID MDPG576850
Sold Date 09/15/20
Style Contemporary
Bedrooms 3
Full Baths 2
Half Baths 2
HOA Fees $217/mo
HOA Y/N Y
Abv Grd Liv Area 2,366
Originating Board BRIGHT
Year Built 2019
Annual Tax Amount $217
Tax Year 2019
Lot Size 4,080 Sqft
Acres 0.09
Property Description
Welcome to home to this newer end unit townhouse that shows like a model and lives like a single family! Premium lot in desired Marlboro Ridge with an all weather deck overlooking a private fenced back yard. Built in just 2018, everything is top of line, with hardwood flooring, soothing neutral paint colors, upgraded kitchen package with gas cooking and an upgraded wet bar in basement, making it perfect for just about everyone! Double car garage with additional storage space leads to walk out basement. This is a new community of luxury homes, that provides resort style living with pools and club houses and recreational venues.
Location
State MD
County Prince Georges
Zoning RR
Rooms
Basement Other
Interior
Interior Features Wood Floors, Carpet, Kitchen - Gourmet, Dining Area
Hot Water Natural Gas
Heating Central
Cooling Central A/C
Fireplaces Number 1
Equipment Built-In Microwave, Oven - Wall, Range Hood, Built-In Range, Refrigerator, Icemaker, Disposal
Appliance Built-In Microwave, Oven - Wall, Range Hood, Built-In Range, Refrigerator, Icemaker, Disposal
Heat Source Electric
Exterior
Exterior Feature Deck(s)
Parking Features Covered Parking
Garage Spaces 2.0
Water Access N
Accessibility Other
Porch Deck(s)
Attached Garage 2
Total Parking Spaces 2
Garage Y
Building
Story 3
Sewer Public Sewer
Water Public
Architectural Style Contemporary
Level or Stories 3
Additional Building Above Grade, Below Grade
New Construction N
Schools
School District Prince George'S County Public Schools
Others
Senior Community No
Tax ID 17155597064
Ownership Fee Simple
SqFt Source Assessor
Special Listing Condition Standard
Read Less
Want to know what your home might be worth? Contact us for a FREE valuation!

Our team is ready to help you sell your home for the highest possible price ASAP

Bought with Keri K Shull • Optime Realty

GET MORE INFORMATION





