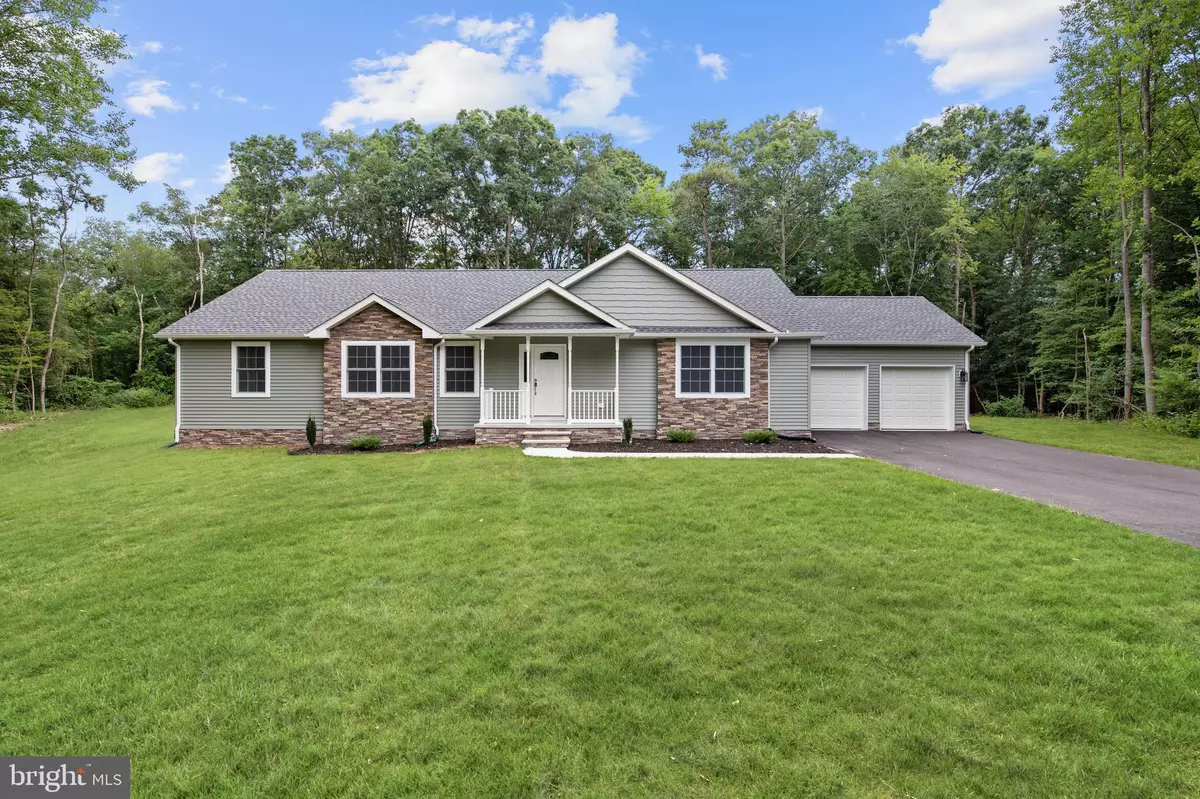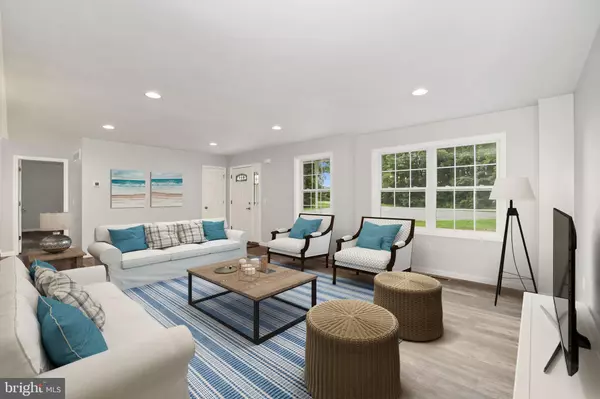$310,000
$320,000
3.1%For more information regarding the value of a property, please contact us for a free consultation.
3 PLEASANT VIEW CT Millsboro, DE 19966
3 Beds
2 Baths
1,820 SqFt
Key Details
Sold Price $310,000
Property Type Single Family Home
Sub Type Detached
Listing Status Sold
Purchase Type For Sale
Square Footage 1,820 sqft
Price per Sqft $170
Subdivision Beacon Meadows
MLS Listing ID DESU164602
Sold Date 09/15/20
Style Ranch/Rambler
Bedrooms 3
Full Baths 2
HOA Fees $29/mo
HOA Y/N Y
Abv Grd Liv Area 1,820
Originating Board BRIGHT
Year Built 2019
Annual Tax Amount $764
Tax Year 2019
Lot Size 0.550 Acres
Acres 0.55
Lot Dimensions 62.00 x 200.00
Property Description
This gorgeous new construction home is situated on a half acre lot in a quiet cul-de-sac of Millsboro and hosts 3 bedrooms and 2 full baths. Front facade is embellished with beautiful modern stone and landscaping. Entering from the covered front porch, gleaming vinyl floors flood an open concept floor plan with vaulted ceilings and bathed in natural light. Inviting living room welcomes guests as they enter. Gourmet kitchen features sizable center island with bar seating and globe pendant lighting. Stainless steel appliances, deep basin sink with gooseneck faucet and granite counters complete this luxurious kitchen. Dining area off kitchen provides access to rear deck and conceals laundry room with sliding barn door. Primary suite is graciously sized with walk in closet and lavish bath boasting double sink vanity and large stand-in shower accented with white subway tile. Spacious rear yard and attached 2 car garage exquisitely finish this new home from inside to out.
Location
State DE
County Sussex
Area Dagsboro Hundred (31005)
Zoning AR-1
Rooms
Other Rooms Living Room, Dining Room, Primary Bedroom, Bedroom 2, Bedroom 3, Kitchen, Foyer, Laundry
Main Level Bedrooms 3
Interior
Interior Features Breakfast Area, Ceiling Fan(s), Combination Kitchen/Dining, Dining Area, Entry Level Bedroom, Family Room Off Kitchen, Floor Plan - Open, Kitchen - Gourmet, Kitchen - Island, Primary Bath(s), Recessed Lighting, Upgraded Countertops, Walk-in Closet(s)
Hot Water Electric
Heating Central
Cooling Ceiling Fan(s), Central A/C
Flooring Vinyl
Equipment Refrigerator, Icemaker, Dishwasher, Disposal, Microwave, Water Heater, Built-In Microwave, Energy Efficient Appliances, Oven - Self Cleaning, Oven - Single, Oven/Range - Electric, Stainless Steel Appliances, Water Dispenser
Fireplace N
Window Features Insulated,Vinyl Clad
Appliance Refrigerator, Icemaker, Dishwasher, Disposal, Microwave, Water Heater, Built-In Microwave, Energy Efficient Appliances, Oven - Self Cleaning, Oven - Single, Oven/Range - Electric, Stainless Steel Appliances, Water Dispenser
Heat Source Electric
Laundry Hookup, Main Floor
Exterior
Exterior Feature Deck(s)
Parking Features Garage - Front Entry, Garage Door Opener, Inside Access
Garage Spaces 2.0
Water Access N
View Garden/Lawn, Trees/Woods
Roof Type Architectural Shingle
Accessibility Other
Porch Deck(s)
Attached Garage 2
Total Parking Spaces 2
Garage Y
Building
Lot Description Backs to Trees, Cul-de-sac, Landscaping, Rear Yard
Story 1
Foundation Crawl Space
Sewer Low Pressure Pipe (LPP)
Water Well
Architectural Style Ranch/Rambler
Level or Stories 1
Additional Building Above Grade, Below Grade
Structure Type Dry Wall,Vaulted Ceilings
New Construction Y
Schools
Elementary Schools East Millsboro
Middle Schools Millsboro
High Schools Sussex Central
School District Indian River
Others
Senior Community No
Tax ID 133-19.00-307.00
Ownership Fee Simple
SqFt Source Assessor
Security Features Main Entrance Lock,Smoke Detector
Special Listing Condition Standard
Read Less
Want to know what your home might be worth? Contact us for a FREE valuation!

Our team is ready to help you sell your home for the highest possible price ASAP

Bought with Tatiana Koushnir • Coldwell Banker Realty

GET MORE INFORMATION





