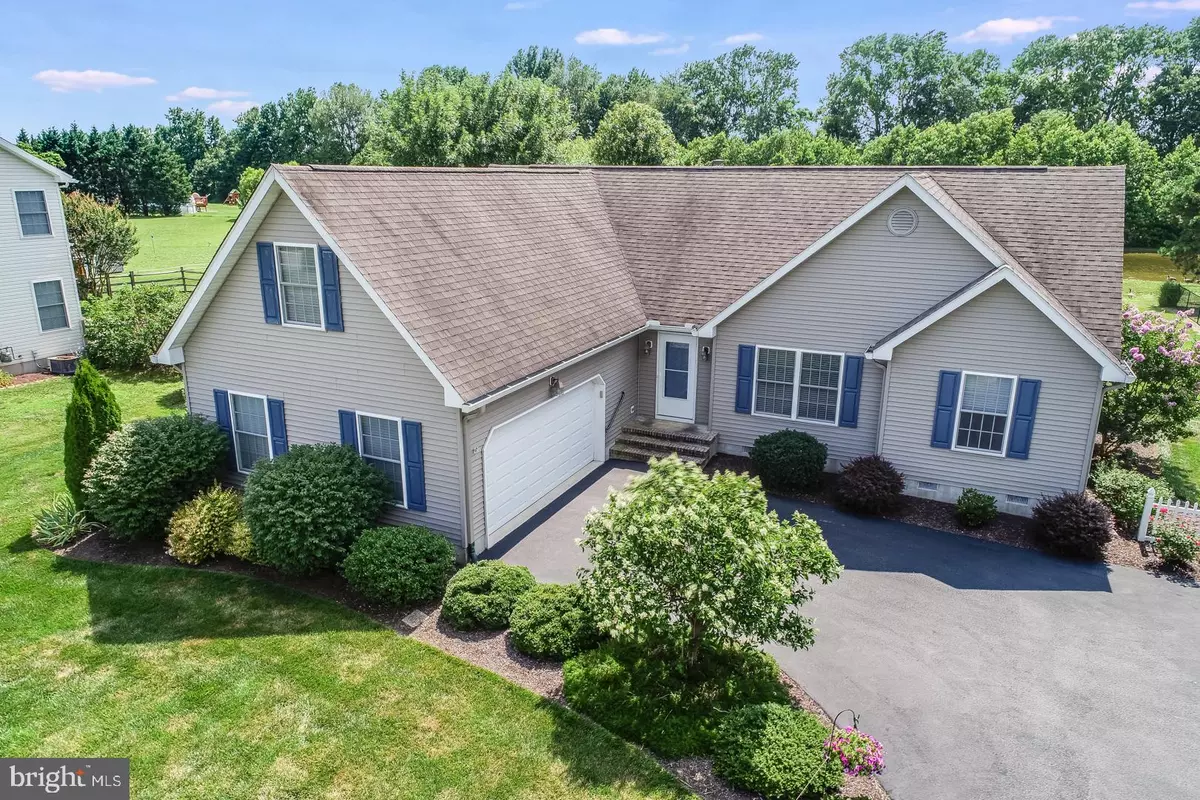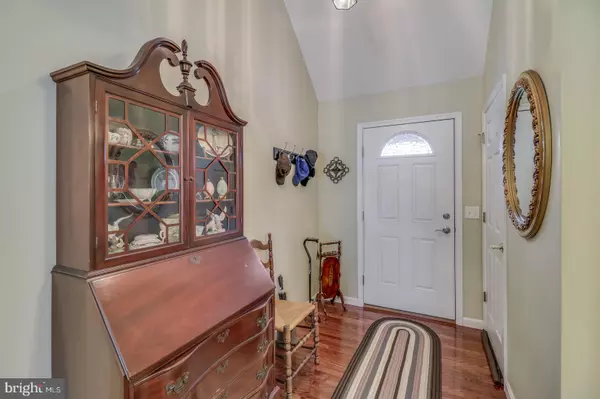$256,655
$250,000
2.7%For more information regarding the value of a property, please contact us for a free consultation.
361 CANTWELL DR Dover, DE 19904
3 Beds
2 Baths
1,306 SqFt
Key Details
Sold Price $256,655
Property Type Single Family Home
Sub Type Detached
Listing Status Sold
Purchase Type For Sale
Square Footage 1,306 sqft
Price per Sqft $196
Subdivision Planters Woods
MLS Listing ID DEKT240268
Sold Date 09/15/20
Style Ranch/Rambler
Bedrooms 3
Full Baths 2
HOA Fees $8/ann
HOA Y/N Y
Abv Grd Liv Area 1,306
Originating Board BRIGHT
Year Built 2003
Annual Tax Amount $1,149
Tax Year 2019
Lot Size 0.500 Acres
Acres 0.5
Lot Dimensions 100.00 x 217.80
Property Description
Welcome to Planters Woods! A quiet development off the beaten path. This beautiful ranch home has an extra long driveway for your privacy. You will immediately notice the beautiful landscaping. Around back there is a fully fenced in yard that backs up to a huge pond. The pond is commonly full of beautiful wild life. As you make your way inside you will immediately notice the hardwood floors. The vaulted ceilings in the living room give you a warm spacious feeling. In addition the gas fireplace is perfect for those cold winter nights. As you move through the dining room you will notice how spacious it is. A 3' extension was added for that purpose. From the dining room you can walk out to the screened in porch. This is a wonderful place to sit and enjoy your mornings, afternoons, or evenings. Passing back through the dining room you will move through the extra long kitchen which includes a brand new dishwasher, over-sized double sink, and a pantry. Walking through the rest of the home you will see 3 generously sized bedrooms. The master bedroom includes a walk in closet, your own master bath, and laundry for added convenience. The garage features plenty of extra space, and utility sink. The furnace, hot water heater, and owned water softener system is conveniently located in the garage closet. If all this wasn't enough there is a 25 x 10 unfinished walk up attic that has electric and duct work that could be easily finished for an extra bedroom. Request your tour today as you wont want to miss this home. The seller is offering a one year home warranty from APHW for the buyers peace of mind. Professional pictures are coming today.
Location
State DE
County Kent
Area Capital (30802)
Zoning AR
Rooms
Other Rooms Living Room, Dining Room, Primary Bedroom, Bedroom 2, Bedroom 3, Kitchen
Main Level Bedrooms 3
Interior
Hot Water Natural Gas
Heating Forced Air
Cooling Central A/C
Fireplaces Number 1
Fireplace Y
Heat Source Natural Gas
Exterior
Parking Features Garage - Side Entry, Garage Door Opener, Additional Storage Area
Garage Spaces 2.0
Water Access N
View Pond
Accessibility Level Entry - Main
Attached Garage 2
Total Parking Spaces 2
Garage Y
Building
Story 1
Foundation Crawl Space
Sewer On Site Septic
Water Public
Architectural Style Ranch/Rambler
Level or Stories 1
Additional Building Above Grade, Below Grade
New Construction N
Schools
School District Capital
Others
Pets Allowed Y
HOA Fee Include Common Area Maintenance,Snow Removal
Senior Community No
Tax ID ED-00-06601-01-2400-000
Ownership Fee Simple
SqFt Source Assessor
Acceptable Financing FHA, Cash, Conventional, USDA, VA
Listing Terms FHA, Cash, Conventional, USDA, VA
Financing FHA,Cash,Conventional,USDA,VA
Special Listing Condition Standard
Pets Allowed No Pet Restrictions
Read Less
Want to know what your home might be worth? Contact us for a FREE valuation!

Our team is ready to help you sell your home for the highest possible price ASAP

Bought with Justin Charles Weeks • First Class Properties

GET MORE INFORMATION





