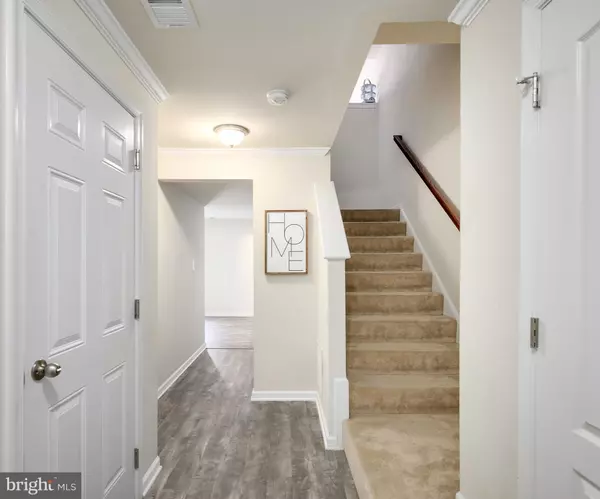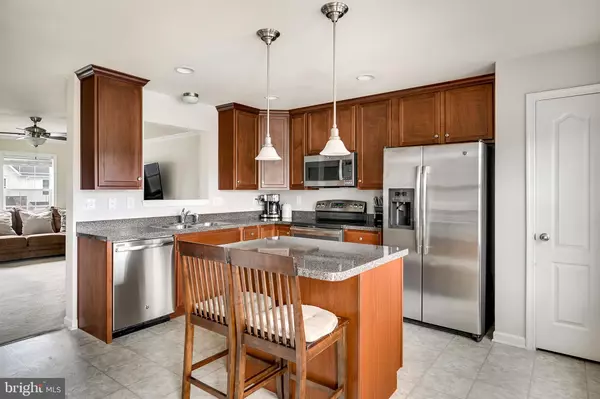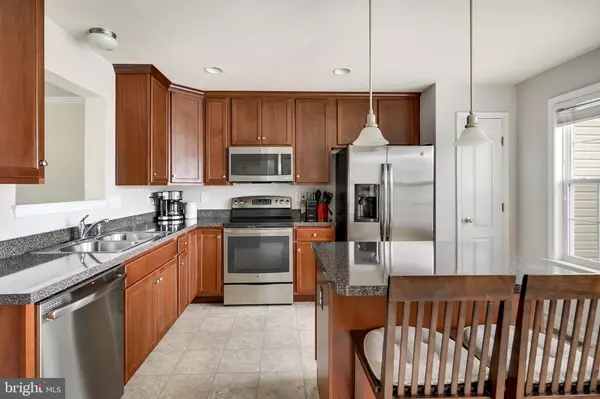$216,000
$214,500
0.7%For more information regarding the value of a property, please contact us for a free consultation.
1157 STALLION STREET Ranson, WV 25438
3 Beds
4 Baths
2,080 SqFt
Key Details
Sold Price $216,000
Property Type Townhouse
Sub Type Interior Row/Townhouse
Listing Status Sold
Purchase Type For Sale
Square Footage 2,080 sqft
Price per Sqft $103
Subdivision Lakeland Place At Fairfax Crossing
MLS Listing ID WVJF139560
Sold Date 09/21/20
Style Traditional
Bedrooms 3
Full Baths 2
Half Baths 2
HOA Fees $50/mo
HOA Y/N Y
Abv Grd Liv Area 1,700
Originating Board BRIGHT
Year Built 2014
Annual Tax Amount $1,408
Tax Year 2019
Lot Size 2,178 Sqft
Acres 0.05
Property Description
Ready to move into Townhouse ! First Floor offers New Vinyl Plank flooring, Completely New Half Bath and Nature Light. 2nd Floor Greets you with an Open Family Room, New Half Bathroom. Freshly Painted & Updated Kitchen, Plus a private 9X10 Trek Deck. 3rd Floor offers 2 Guest Rooms and Full Bathroom, Also a Master Bedroom w/ en suite Master Bath and walk in closet. Additional Upgrades include New Water Softener, Garage Door Opener, Ceiling Fans and Paint. You'll love the quite street and open unbuilt space in the backyard. Great Commuter Location and Minutes from Shops and Restaurants.
Location
State WV
County Jefferson
Zoning 101
Rooms
Basement Full, Fully Finished, Garage Access, Interior Access, Outside Entrance, Walkout Level, Windows
Interior
Interior Features Ceiling Fan(s), Family Room Off Kitchen, Kitchen - Table Space, Kitchen - Eat-In, Primary Bath(s), Walk-in Closet(s), Water Treat System
Hot Water Electric
Heating Heat Pump(s)
Cooling Central A/C
Flooring Carpet, Laminated
Equipment Built-In Microwave, Dishwasher, Disposal, Energy Efficient Appliances, Dryer, Oven/Range - Electric, Refrigerator, Washer
Fireplace N
Appliance Built-In Microwave, Dishwasher, Disposal, Energy Efficient Appliances, Dryer, Oven/Range - Electric, Refrigerator, Washer
Heat Source Electric
Exterior
Parking Features Garage - Front Entry, Inside Access
Garage Spaces 2.0
Water Access N
Accessibility 2+ Access Exits
Attached Garage 1
Total Parking Spaces 2
Garage Y
Building
Story 3
Sewer Public Sewer
Water Public
Architectural Style Traditional
Level or Stories 3
Additional Building Above Grade, Below Grade
New Construction N
Schools
School District Jefferson County Schools
Others
Senior Community No
Tax ID 088F041200000000
Ownership Fee Simple
SqFt Source Estimated
Special Listing Condition Standard
Read Less
Want to know what your home might be worth? Contact us for a FREE valuation!

Our team is ready to help you sell your home for the highest possible price ASAP

Bought with Stephanie Leitao • Pearson Smith Realty, LLC

GET MORE INFORMATION





