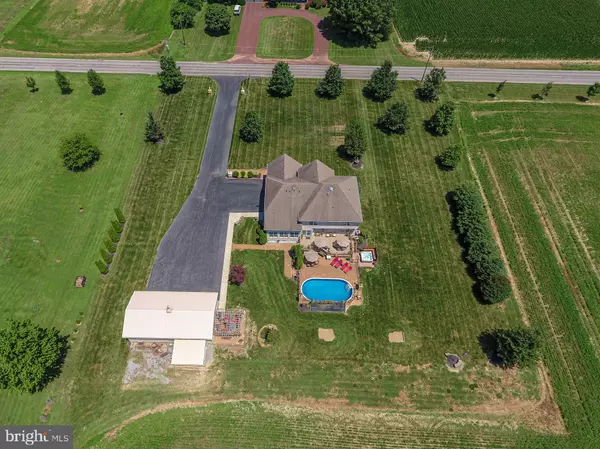$585,000
$595,900
1.8%For more information regarding the value of a property, please contact us for a free consultation.
144 POINT AIRY RD Pilesgrove, NJ 08098
4 Beds
5 Baths
4,900 SqFt
Key Details
Sold Price $585,000
Property Type Single Family Home
Sub Type Detached
Listing Status Sold
Purchase Type For Sale
Square Footage 4,900 sqft
Price per Sqft $119
Subdivision None Available
MLS Listing ID NJSA138702
Sold Date 09/22/20
Style Colonial
Bedrooms 4
Full Baths 4
Half Baths 1
HOA Y/N N
Abv Grd Liv Area 3,400
Originating Board BRIGHT
Year Built 2007
Annual Tax Amount $15,874
Tax Year 2019
Lot Size 6.000 Acres
Acres 6.0
Lot Dimensions IRREGULAR
Property Description
Beautiful Colonial home with Stucco and Stone front overlooking 6 gorgeous acres in Pilesgrove Twp. with a 3 car side entry garage and a 4 car detached garage. This nicely landscaped property offers 4900 square feet of living space (3400 on the 1st and 2nd floor and 1500 square feet of living space for the basement). Offers 4 bedrooms, 4 and 1/2 bath rooms. Open Foyer with chandelier lift. Hardwood flooring in the foyer, living room, dining room and hallway. 9 Foot ceilings. Large eat in kitchen offering granite counter tops and maple cabinets, granite in glass back splash, granite island and ceramic tile flooring. Upgraded appliances including an ice-maker line for the refrigerator. Large family with vaulted ceilings, with a fireplace and a separate staircase. Master bath offers a whirlpool style tub and a shower stall with tile surround with 5 body sprayers. Sitting area in the master bath and a huge walk in closet (19 x10). Full Finished basement with Sauna and full bathroom. Three car attached garage. Deck off the kitchen leading to the pool area (newer pool liner). Sprinkler system to keep the grass nice and green. Paver patio off of the 4 (Four) car garage. The driveway can handle 10 + car parking. Dual zoned heating and air conditioning. The Stucco was completely replaced and painted in 2016 and comes with a warranty that is transferrable for $1000.00. New Hot Tub that is negotiable. A must see for this home is truly beautiful! Come and see it for yourself.
Location
State NJ
County Salem
Area Pilesgrove Twp (21710)
Zoning RES
Rooms
Other Rooms Living Room, Dining Room, Primary Bedroom, Bedroom 2, Bedroom 3, Kitchen, Family Room, Bedroom 1, Other, Attic
Basement Full, Fully Finished
Interior
Interior Features Primary Bath(s), Kitchen - Island, Butlers Pantry, Ceiling Fan(s), Sprinkler System, Water Treat System, Wet/Dry Bar, Kitchen - Eat-In, Sauna
Hot Water Propane
Heating Forced Air
Cooling Central A/C
Flooring Wood, Fully Carpeted, Tile/Brick
Fireplaces Number 1
Fireplaces Type Stone, Gas/Propane
Equipment Oven - Self Cleaning, Dishwasher, Built-In Microwave
Fireplace Y
Appliance Oven - Self Cleaning, Dishwasher, Built-In Microwave
Heat Source Propane - Leased
Laundry Main Floor
Exterior
Exterior Feature Deck(s), Patio(s), Porch(es)
Parking Features Garage - Side Entry, Garage Door Opener
Garage Spaces 7.0
Pool In Ground, Above Ground
Utilities Available Cable TV
Water Access N
Roof Type Pitched
Accessibility None
Porch Deck(s), Patio(s), Porch(es)
Attached Garage 3
Total Parking Spaces 7
Garage Y
Building
Story 2
Sewer On Site Septic
Water Well
Architectural Style Colonial
Level or Stories 2
Additional Building Above Grade, Below Grade
Structure Type 9'+ Ceilings
New Construction N
Schools
Elementary Schools Mary S Shoemaker School
Middle Schools Woodstown
High Schools Woodstown
School District Woodstown-Pilesgrove Regi Schools
Others
Senior Community No
Tax ID 10-00028-00002 03QFARM
Ownership Fee Simple
SqFt Source Estimated
Acceptable Financing Conventional, VA, FHA 203(b)
Listing Terms Conventional, VA, FHA 203(b)
Financing Conventional,VA,FHA 203(b)
Special Listing Condition Standard
Read Less
Want to know what your home might be worth? Contact us for a FREE valuation!

Our team is ready to help you sell your home for the highest possible price ASAP

Bought with Edward V Regan III • RE/MAX Preferred - Mullica Hill

GET MORE INFORMATION





