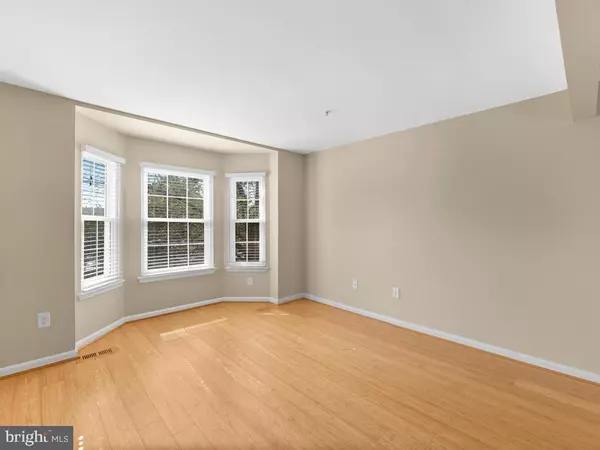$315,000
$315,000
For more information regarding the value of a property, please contact us for a free consultation.
1374 WALKABOUT CT #54 Eldersburg, MD 21784
3 Beds
3 Baths
1,800 SqFt
Key Details
Sold Price $315,000
Property Type Condo
Sub Type Condo/Co-op
Listing Status Sold
Purchase Type For Sale
Square Footage 1,800 sqft
Price per Sqft $175
Subdivision Hunters Cross
MLS Listing ID MDCR199074
Sold Date 09/24/20
Style Colonial
Bedrooms 3
Full Baths 2
Half Baths 1
Condo Fees $105/mo
HOA Y/N N
Abv Grd Liv Area 1,200
Originating Board BRIGHT
Year Built 1994
Annual Tax Amount $2,922
Tax Year 2019
Property Description
Totally renovated from top to bottom and shows like a model home! SO many upgrades! Bamboo wood floors in the living room and dining room! Bay window in the living room! Rear kitchen model with granite counters, white cabinets, stainless steel appliances, a big pantry, custom flooring and a breakfast room area with a slider where you could easily add a big huge deck! Upstairs you'll find three large bedrooms and two fully renovated bathrooms including a master suite with tons of closet space and a master bathroom that's been renovated and has beautiful granite counters! The basement is newly finished and had a spacious family room with a walkout to the rear yard! There's even a rough-in for a bathroom and you could add a 4th bedroom or den if you'd like! New carpet! Fresh paint! Literally nothing to do but move in! FHA & VA approved! Windows '15! Roof '15! HWH '10! HVAC - Trane '16!
Location
State MD
County Carroll
Zoning RES
Rooms
Basement Full, Fully Finished, Walkout Level
Interior
Interior Features Breakfast Area, Carpet, Ceiling Fan(s), Floor Plan - Open, Kitchen - Gourmet, Primary Bath(s), Upgraded Countertops, Wood Floors
Hot Water Electric
Heating Heat Pump(s)
Cooling Central A/C
Flooring Bamboo, Carpet, Laminated, Vinyl
Equipment Built-In Microwave, Dishwasher, Disposal, Dryer, Exhaust Fan, Refrigerator, Stainless Steel Appliances, Stove, Washer
Fireplace N
Window Features Replacement,Screens
Appliance Built-In Microwave, Dishwasher, Disposal, Dryer, Exhaust Fan, Refrigerator, Stainless Steel Appliances, Stove, Washer
Heat Source Electric
Exterior
Garage Spaces 1.0
Parking On Site 1
Amenities Available Common Grounds
Water Access N
Accessibility None
Total Parking Spaces 1
Garage N
Building
Story 3
Sewer Public Sewer
Water Public
Architectural Style Colonial
Level or Stories 3
Additional Building Above Grade, Below Grade
New Construction N
Schools
Elementary Schools Eldersburg
Middle Schools Oklahoma Road
High Schools Liberty
School District Carroll County Public Schools
Others
HOA Fee Include Common Area Maintenance,Lawn Maintenance,Snow Removal
Senior Community No
Tax ID 0705087414
Ownership Condominium
Special Listing Condition Standard
Read Less
Want to know what your home might be worth? Contact us for a FREE valuation!

Our team is ready to help you sell your home for the highest possible price ASAP

Bought with Patrick T Komiske II • Northrop Realty

GET MORE INFORMATION





