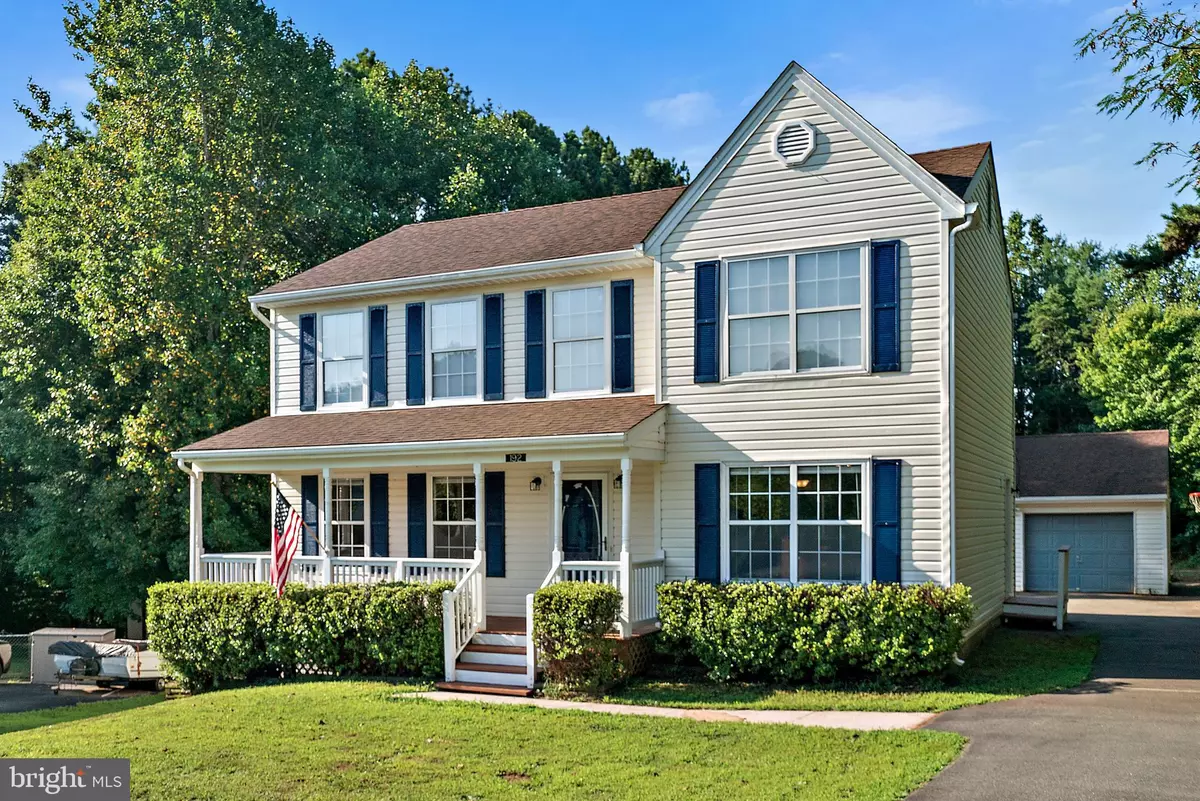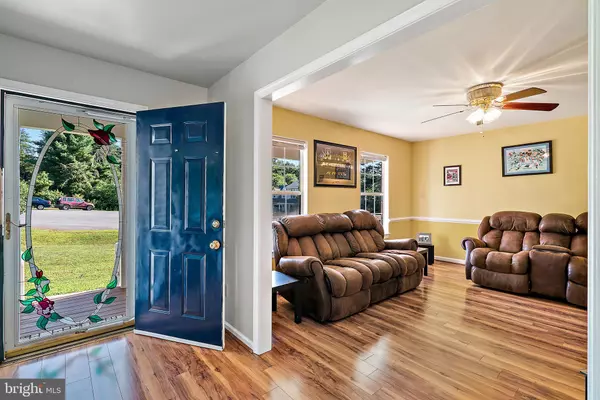$349,000
$349,000
For more information regarding the value of a property, please contact us for a free consultation.
192 RUCKERSVILLE HEIGHTS RD Ruckersville, VA 22968
4 Beds
3 Baths
2,620 SqFt
Key Details
Sold Price $349,000
Property Type Single Family Home
Sub Type Detached
Listing Status Sold
Purchase Type For Sale
Square Footage 2,620 sqft
Price per Sqft $133
Subdivision Little Pines
MLS Listing ID VAGR103022
Sold Date 09/25/20
Style Colonial
Bedrooms 4
Full Baths 2
Half Baths 1
HOA Y/N N
Abv Grd Liv Area 1,920
Originating Board BRIGHT
Year Built 1993
Annual Tax Amount $2,371
Tax Year 2019
Lot Size 0.690 Acres
Acres 0.69
Property Description
This property is perfect for today's lifestyle - internet for work/school and outdoor space to enjoy the fresh air. The ideal stay-cation set up. It's a 4-5 bedroom home with an open floor plan and includes a partially finished full basement. The in-ground pool has a newer liner and equipment that is only two years old and well cared for. The hot tub is just off of a large deck in great condition, as has a detached two car garage that can be the workshop or game room and paved driveway for sport court activities. On .69 acre lot with good sized rear yard which completes the park-like setting. The wonderful trees add to the privacy. The HVAC system is five years old and the roof nine years old. No HOA. Located just off of Rt. 29 in Ruckersville and convenient to Charlottesville.
Location
State VA
County Greene
Zoning R-1
Rooms
Other Rooms Dining Room, Kitchen, Den, Breakfast Room, Great Room, Laundry
Basement Daylight, Full, Full, Heated, Outside Entrance, Partially Finished, Side Entrance, Space For Rooms, Walkout Level
Interior
Interior Features Breakfast Area, Carpet, Ceiling Fan(s), Chair Railings, Crown Moldings, Dining Area, Floor Plan - Open, Formal/Separate Dining Room, Kitchen - Eat-In, Kitchen - Island, Kitchen - Table Space, Primary Bath(s), Tub Shower, Walk-in Closet(s), WhirlPool/HotTub, Wood Floors
Hot Water Electric
Heating Programmable Thermostat, Heat Pump(s)
Cooling Ceiling Fan(s), Central A/C
Flooring Laminated, Partially Carpeted
Equipment Built-In Microwave, Dishwasher, Dryer, Oven/Range - Electric, Refrigerator, Stainless Steel Appliances, Washer
Fireplace N
Window Features Double Hung,Energy Efficient,Insulated,Screens,Sliding,Vinyl Clad
Appliance Built-In Microwave, Dishwasher, Dryer, Oven/Range - Electric, Refrigerator, Stainless Steel Appliances, Washer
Heat Source Electric
Laundry Main Floor
Exterior
Exterior Feature Deck(s), Porch(es)
Parking Features Additional Storage Area, Garage - Front Entry
Garage Spaces 2.0
Pool Filtered, Fenced, In Ground, Vinyl
Utilities Available Cable TV Available, Phone Available, Under Ground
Water Access N
Roof Type Architectural Shingle
Street Surface Paved
Accessibility None
Porch Deck(s), Porch(es)
Road Frontage State
Total Parking Spaces 2
Garage Y
Building
Lot Description Backs to Trees, Cul-de-sac, No Thru Street, Rear Yard
Story 3
Sewer Septic < # of BR
Water Public
Architectural Style Colonial
Level or Stories 3
Additional Building Above Grade, Below Grade
Structure Type Dry Wall
New Construction N
Schools
School District Greene County Public Schools
Others
Senior Community No
Tax ID 60C-13-3
Ownership Fee Simple
SqFt Source Estimated
Horse Property N
Special Listing Condition Standard
Read Less
Want to know what your home might be worth? Contact us for a FREE valuation!

Our team is ready to help you sell your home for the highest possible price ASAP

Bought with Fiona p Tustian • Howard Hanna Roy Wheeler Realty
GET MORE INFORMATION





