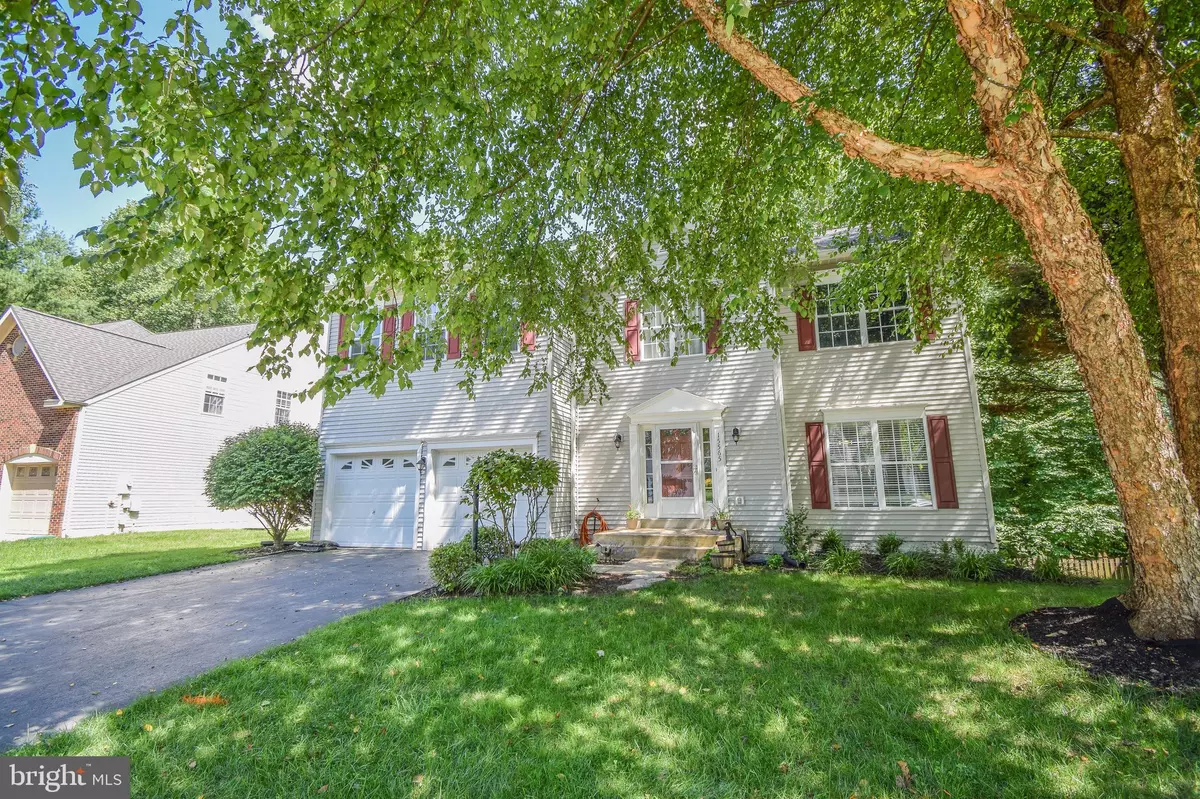$560,000
$545,000
2.8%For more information regarding the value of a property, please contact us for a free consultation.
15565 FANCY FARM CT Manassas, VA 20112
5 Beds
5 Baths
3,588 SqFt
Key Details
Sold Price $560,000
Property Type Single Family Home
Sub Type Detached
Listing Status Sold
Purchase Type For Sale
Square Footage 3,588 sqft
Price per Sqft $156
Subdivision Ashland
MLS Listing ID VAPW501812
Sold Date 09/25/20
Style Colonial
Bedrooms 5
Full Baths 4
Half Baths 1
HOA Fees $86/mo
HOA Y/N Y
Abv Grd Liv Area 2,658
Originating Board BRIGHT
Year Built 1997
Annual Tax Amount $5,796
Tax Year 2020
Lot Size 0.289 Acres
Acres 0.29
Property Description
Beautifully updated, 5 bedroom, 5 bathroom home boasting over 3500 finished sqft on cul-de-sac street. Head inside the inviting foyer with gleaming hardwood floors leading you to large formal living and dining rooms. The gourmet kitchen boasts stainless steel appliances, granite counters, white cabinets, two pantries and large breakfast bar island overlooking the spacious family room with gas fireplace . Head upstairs to massive owner's suite with attached full bathroom featuring double vanities, stall shower, large soaking tub and walk in closet. Three more ample size bedrooms round out upper level along with large full bathroom. Head downstairs to fully finished basement great for an au pair suite featuring huge 5th bedroom with sitting area, full kitchen, office, bonus living room and two full bathrooms. Great for that family member to move in with you that needs their own space or great income potential as a rental with it's own rear entrance. Exterior features huge, private back yard, large composite deck with vinyl rails and fully fenced yard great for your furry friends. Updated include fresh paint, 30 year architectural roof installed just three years ago and much more! Numerous community amenities including large pool, sport courts, fitness room, club house and located on a street with truly fantastic, welcoming neighbors! Just minutes to I95, Target, Starbucks, Lidl and in walking distance to the All American Steakhouse! Call agent today for your private showing before it's gone! View the 3D virtual tour here -> https://my.matterport.com/show/?m=LR1KZwuR9hB&mls=1
Location
State VA
County Prince William
Zoning R4
Direction West
Rooms
Basement Full
Interior
Interior Features 2nd Kitchen, Breakfast Area, Bar, Ceiling Fan(s), Chair Railings, Crown Moldings, Family Room Off Kitchen, Floor Plan - Open, Formal/Separate Dining Room, Kitchen - Gourmet, Kitchen - Island, Primary Bath(s), Pantry, Recessed Lighting, Soaking Tub, Sprinkler System, Upgraded Countertops, Walk-in Closet(s), Wood Floors
Hot Water Natural Gas
Heating Central
Cooling Central A/C
Flooring Hardwood, Carpet, Ceramic Tile
Fireplaces Number 1
Fireplaces Type Fireplace - Glass Doors, Gas/Propane
Equipment Built-In Microwave, Dishwasher, Disposal, Extra Refrigerator/Freezer, Icemaker, Refrigerator, Stainless Steel Appliances, Water Heater, Six Burner Stove
Furnishings No
Fireplace Y
Window Features Double Hung,Double Pane,Screens
Appliance Built-In Microwave, Dishwasher, Disposal, Extra Refrigerator/Freezer, Icemaker, Refrigerator, Stainless Steel Appliances, Water Heater, Six Burner Stove
Heat Source Natural Gas
Laundry Main Floor, Lower Floor
Exterior
Exterior Feature Deck(s), Patio(s)
Parking Features Garage - Front Entry, Garage Door Opener, Inside Access
Garage Spaces 2.0
Fence Rear
Utilities Available Natural Gas Available, Under Ground
Amenities Available Basketball Courts, Club House, Common Grounds, Community Center, Exercise Room, Fitness Center, Game Room, Meeting Room, Party Room, Picnic Area, Pool - Outdoor, Swimming Pool
Water Access N
View Trees/Woods
Roof Type Architectural Shingle
Accessibility None
Porch Deck(s), Patio(s)
Attached Garage 2
Total Parking Spaces 2
Garage Y
Building
Lot Description Backs - Open Common Area, Backs to Trees, Cul-de-sac, No Thru Street, Trees/Wooded
Story 3
Foundation Active Radon Mitigation
Sewer Public Sewer
Water Public
Architectural Style Colonial
Level or Stories 3
Additional Building Above Grade, Below Grade
Structure Type 9'+ Ceilings,High
New Construction N
Schools
Elementary Schools Ashland
Middle Schools Benton
High Schools Forest Park
School District Prince William County Public Schools
Others
HOA Fee Include Pool(s),Recreation Facility,Reserve Funds,Road Maintenance,Snow Removal,Management,Fiber Optics Available
Senior Community No
Tax ID 8090-29-9031
Ownership Fee Simple
SqFt Source Assessor
Acceptable Financing FHA, VA, Conventional, Cash
Horse Property N
Listing Terms FHA, VA, Conventional, Cash
Financing FHA,VA,Conventional,Cash
Special Listing Condition Standard
Read Less
Want to know what your home might be worth? Contact us for a FREE valuation!

Our team is ready to help you sell your home for the highest possible price ASAP

Bought with Patricia M Blackwelder • EXIT Landmark Realty Lorton
GET MORE INFORMATION





