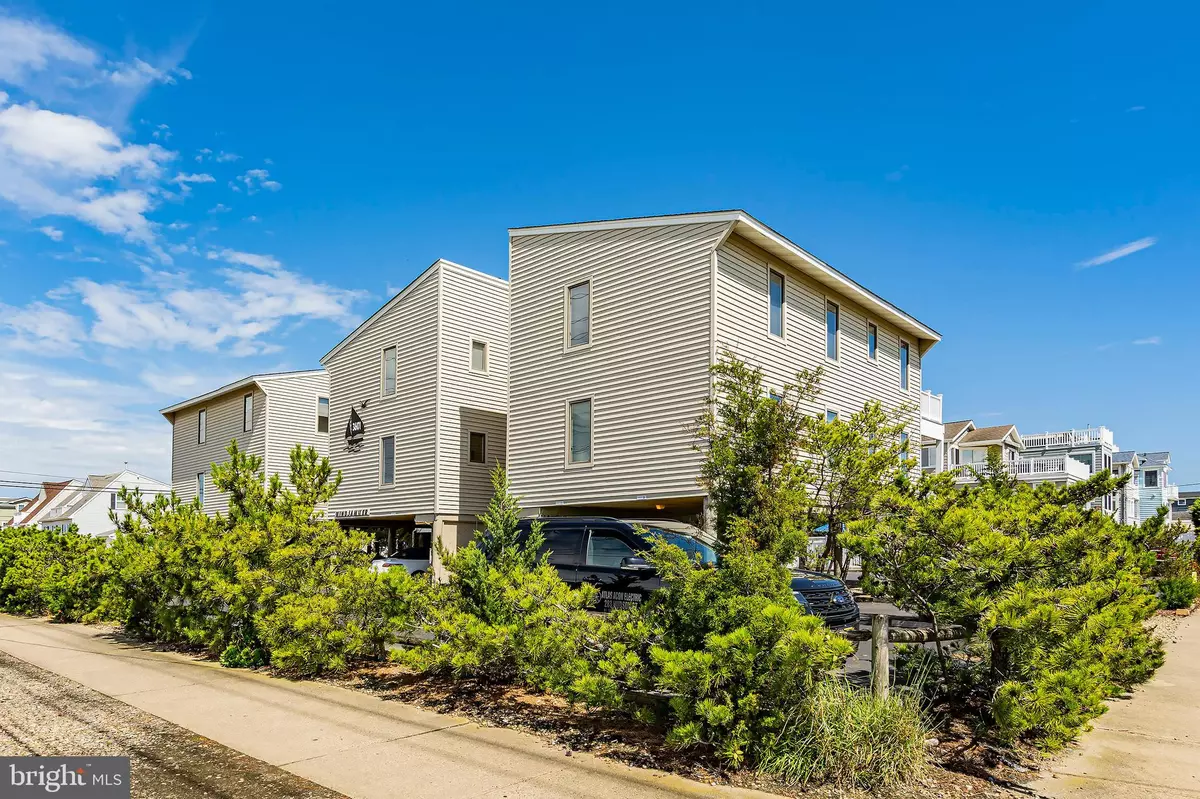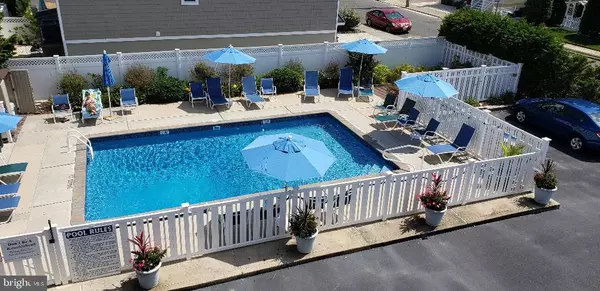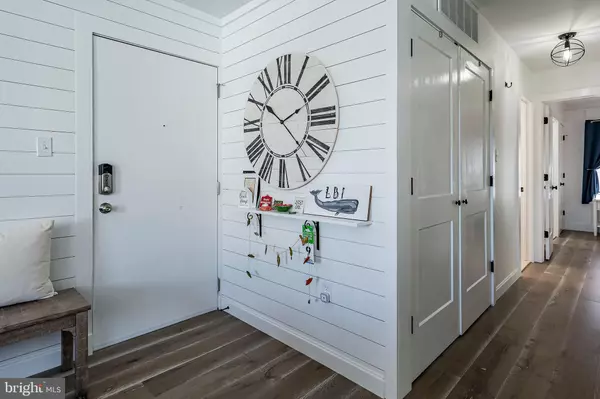$545,000
$549,000
0.7%For more information regarding the value of a property, please contact us for a free consultation.
3601 LONG BEACH BLVD #U3 Long Beach Township, NJ 08008
2 Beds
2 Baths
800 SqFt
Key Details
Sold Price $545,000
Property Type Condo
Sub Type Condo/Co-op
Listing Status Sold
Purchase Type For Sale
Square Footage 800 sqft
Price per Sqft $681
Subdivision Brant Beach
MLS Listing ID NJOC401728
Sold Date 09/30/20
Style Contemporary
Bedrooms 2
Full Baths 2
HOA Fees $333/qua
HOA Y/N Y
Abv Grd Liv Area 800
Originating Board BRIGHT
Year Built 1982
Annual Tax Amount $4,641
Tax Year 2019
Lot Dimensions 150x140
Property Description
Welcome to the Windjammer! Tastefully remodeled and decorated, this 2 bedroom, 2 bathroom condo will be a delightful retreat. Carefree maintenance, a sparkling pool and only eight houses to the beach make this an easy choice! The master bedroom has a king sized bed and the 2nd bedroom has a queen and bunk bed. Central air and gas heat provide year round comfort. There's even a fireplace for those winter weekend getaways! Complex is mostly owner occupied. There are two assigned parking spaces and a storage unit. Being sold furnished and ready for your enjoyment.
Location
State NJ
County Ocean
Area Long Beach Twp (21518)
Zoning R50
Direction East
Rooms
Main Level Bedrooms 2
Interior
Interior Features Ceiling Fan(s), Combination Kitchen/Dining, Floor Plan - Open, Kitchen - Eat-In, Stall Shower, Tub Shower, Window Treatments, Wood Floors, Primary Bath(s), Upgraded Countertops
Hot Water Electric
Heating Forced Air
Cooling Central A/C
Flooring Wood
Fireplaces Number 1
Fireplaces Type Electric
Equipment Dishwasher, Stainless Steel Appliances, Washer/Dryer Stacked, Built-In Microwave, Disposal
Furnishings Yes
Fireplace Y
Appliance Dishwasher, Stainless Steel Appliances, Washer/Dryer Stacked, Built-In Microwave, Disposal
Heat Source Electric
Laundry Dryer In Unit, Washer In Unit
Exterior
Garage Spaces 2.0
Amenities Available Pool - Outdoor, Storage Bin
Water Access N
Roof Type Shingle
Accessibility Doors - Swing In
Total Parking Spaces 2
Garage N
Building
Story 3
Unit Features Garden 1 - 4 Floors
Sewer Public Sewer
Water Public
Architectural Style Contemporary
Level or Stories 3
Additional Building Above Grade, Below Grade
Structure Type Dry Wall,Wood Walls
New Construction N
Others
Pets Allowed Y
HOA Fee Include Common Area Maintenance,Ext Bldg Maint,Insurance,Pool(s)
Senior Community No
Tax ID 18-00015 130-00001-C0003
Ownership Condominium
Acceptable Financing Cash, Conventional
Listing Terms Cash, Conventional
Financing Cash,Conventional
Special Listing Condition Standard
Pets Allowed Dogs OK
Read Less
Want to know what your home might be worth? Contact us for a FREE valuation!

Our team is ready to help you sell your home for the highest possible price ASAP

Bought with Heather Supchak • G. Anderson Agency

GET MORE INFORMATION





