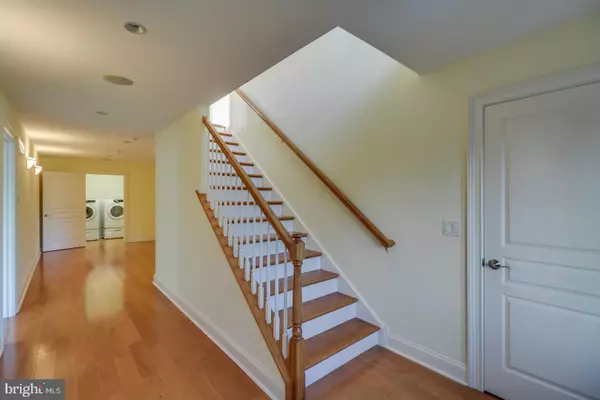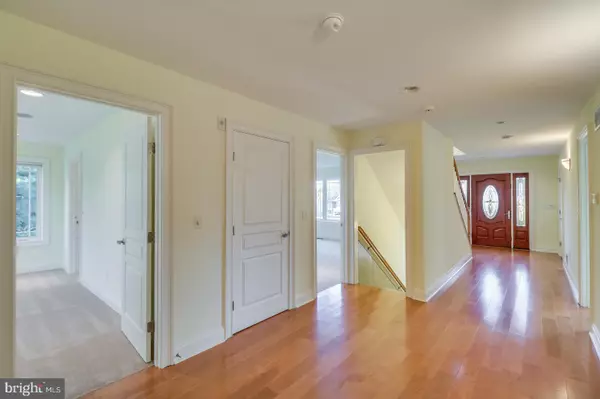$825,000
$825,000
For more information regarding the value of a property, please contact us for a free consultation.
38065 WHITESVIEW CIR Ocean View, DE 19970
5 Beds
4 Baths
3,900 SqFt
Key Details
Sold Price $825,000
Property Type Single Family Home
Sub Type Detached
Listing Status Sold
Purchase Type For Sale
Square Footage 3,900 sqft
Price per Sqft $211
Subdivision Cedar Landing
MLS Listing ID DESU165370
Sold Date 09/28/20
Style Coastal
Bedrooms 5
Full Baths 3
Half Baths 1
HOA Fees $33/mo
HOA Y/N Y
Abv Grd Liv Area 3,900
Originating Board BRIGHT
Year Built 2007
Annual Tax Amount $1,452
Tax Year 2020
Lot Size 0.400 Acres
Acres 0.4
Lot Dimensions 70.00 x 199.00
Property Description
Meet you in the bay in 10! Oh, Wait- you said Ocean - no problem see you in 20 then! The call is yours. This home is Rip Rap Ready for your boating/water lifestyle! You CAN HAVE IT ALL! Canal access just minutes from the bay and ocean! Your private sandy beach, as well as a private fenced-in large yard with mature beach pines and beach landscape. There is over 50-ft of waterway just waiting for you and your family to enjoy! This nicely landscaped classic beach home is located in a mature community where you know exactly what you are buying. This home has been well kept for personal use only. The coastal design is elevator ready. The separate garages are 12 x 36 and will store all of your water supplies plus your vehicles. Inside you will find an expansive amount of space including wide foyers, high ceilings, and nice touches throughout. On the main level, there are beautiful hardwoods, 4 extra-large bedrooms with Jack and Jill baths and screened-in porch assess to water views. These rooms are sun-filled with beautiful windows allowing in natural light. There is a nice laundry area on this floor along with utility access. The upper level could be entertainment central - or just beach time 24-7! The master bedroom has a large master bathroom with a soaking tub and stall shower and its own balcony. The kitchen was designed to incorporate all of your guests with an expansive seating area, a chef sized kitchen with double ovens, and a cooktop with a professional range hood. You can see many water views from this entertaining area including the sunset on the canal. Did I mention that there is also a deck on this level should you want to easily move outdoors? There is a separate butler area complete with a bar and ice machine. On top of the deck is a rooftop crow's nest perfect for sunset watching over the water! Amazing home & amazing lot! Please call and schedule your tour today! Super clean and ready to go!
Location
State DE
County Sussex
Area Baltimore Hundred (31001)
Zoning GR
Rooms
Other Rooms Primary Bedroom, Bedroom 2, Bedroom 3, Bedroom 4, Bedroom 5, Kitchen, Family Room, Foyer, Laundry, Storage Room
Main Level Bedrooms 4
Interior
Interior Features Breakfast Area, Built-Ins, Butlers Pantry, Carpet, Ceiling Fan(s), Floor Plan - Open, Intercom, Kitchen - Gourmet, Primary Bath(s), Recessed Lighting, Soaking Tub, Walk-in Closet(s), Wet/Dry Bar, Wood Floors, Wood Stove
Hot Water Electric
Heating Heat Pump(s)
Cooling Central A/C
Flooring Carpet, Hardwood, Tile/Brick
Fireplaces Number 1
Fireplaces Type Wood
Equipment Dishwasher, Disposal, Microwave, Oven/Range - Gas, Refrigerator, Dryer, Exhaust Fan, Icemaker, Instant Hot Water, Oven - Double, Oven - Self Cleaning, Oven - Wall, Washer - Front Loading, Built-In Microwave, Range Hood, Water Heater - Tankless
Fireplace Y
Window Features Energy Efficient,Screens
Appliance Dishwasher, Disposal, Microwave, Oven/Range - Gas, Refrigerator, Dryer, Exhaust Fan, Icemaker, Instant Hot Water, Oven - Double, Oven - Self Cleaning, Oven - Wall, Washer - Front Loading, Built-In Microwave, Range Hood, Water Heater - Tankless
Heat Source Electric
Laundry Main Floor
Exterior
Exterior Feature Balconies- Multiple, Screened, Deck(s)
Parking Features Garage - Front Entry, Inside Access
Garage Spaces 2.0
Waterfront Description Sandy Beach
Water Access Y
Water Access Desc Boat - Powered,Canoe/Kayak,Private Access,Waterski/Wakeboard
View Trees/Woods, Canal
Roof Type Asphalt
Accessibility None
Porch Balconies- Multiple, Screened, Deck(s)
Attached Garage 2
Total Parking Spaces 2
Garage Y
Building
Lot Description Landscaping, Partly Wooded, Premium, Trees/Wooded
Story 3
Sewer Public Sewer
Water Public
Architectural Style Coastal
Level or Stories 3
Additional Building Above Grade, Below Grade
New Construction N
Schools
Elementary Schools Lord Baltimore
Middle Schools Selbyville
High Schools Sussex Central
School District Indian River
Others
Senior Community No
Tax ID 134-09.00-777.00
Ownership Fee Simple
SqFt Source Assessor
Acceptable Financing Cash, Conventional
Listing Terms Cash, Conventional
Financing Cash,Conventional
Special Listing Condition Standard
Read Less
Want to know what your home might be worth? Contact us for a FREE valuation!

Our team is ready to help you sell your home for the highest possible price ASAP

Bought with BARBARA CARLSON • Keller Williams Realty

GET MORE INFORMATION




