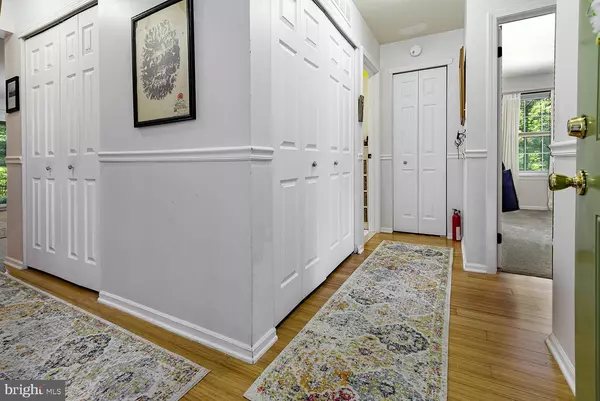$150,000
$145,000
3.4%For more information regarding the value of a property, please contact us for a free consultation.
14 SUMMIT CT Marlton, NJ 08053
2 Beds
2 Baths
995 SqFt
Key Details
Sold Price $150,000
Property Type Condo
Sub Type Condo/Co-op
Listing Status Sold
Purchase Type For Sale
Square Footage 995 sqft
Price per Sqft $150
Subdivision Oak Hollow
MLS Listing ID NJBL379772
Sold Date 09/30/20
Style Cape Cod
Bedrooms 2
Full Baths 2
Condo Fees $215/mo
HOA Y/N N
Abv Grd Liv Area 995
Originating Board BRIGHT
Year Built 1987
Annual Tax Amount $4,219
Tax Year 2019
Lot Dimensions 0.00 x 0.00
Property Description
Absolutely beautiful 2 Bedroom and 2 Full Bath first floor condo in the Oak Hollow section of Marlton/Evesham and it is the only one of its kind. This home boasts Bamboo Hardwood flooring throughout most of the home, an open floor plan, newer windows throughout, a neutral decor, newer heating and air conditioning systems, new carpeting in the bedrooms, a large Family room that is open to the kitchen and dining room and has a large sliding glass door to the back patio, chair rail moldings, a new washer and dryer, a newly updated kitchen with white cabinets and a tile backsplash, newer light fixtures, and a large master suite with a large walk-in closet and a full master bathroom. The exterior of the home offers an end unit location, a stone front facade, a storage shed, and a private patio that backs to a beautiful perennial garden. Don't miss your opportunity to see this wonderful home!
Location
State NJ
County Burlington
Area Evesham Twp (20313)
Zoning RD-1
Rooms
Main Level Bedrooms 2
Interior
Hot Water Electric
Heating Forced Air
Cooling Central A/C
Furnishings No
Heat Source Electric
Exterior
Parking On Site 1
Amenities Available Jog/Walk Path, Picnic Area
Water Access N
Accessibility None
Garage N
Building
Story 1
Unit Features Garden 1 - 4 Floors
Sewer Public Sewer
Water Public
Architectural Style Cape Cod
Level or Stories 1
Additional Building Above Grade, Below Grade
New Construction N
Schools
School District Lenape Regional High
Others
HOA Fee Include All Ground Fee,Common Area Maintenance,Lawn Care Front,Lawn Maintenance,Parking Fee,Trash
Senior Community No
Tax ID 13-00051 57-00001-C0234
Ownership Condominium
Acceptable Financing Conventional, Cash
Listing Terms Conventional, Cash
Financing Conventional,Cash
Special Listing Condition Standard
Read Less
Want to know what your home might be worth? Contact us for a FREE valuation!

Our team is ready to help you sell your home for the highest possible price ASAP

Bought with Lori MacHenry • Compass New Jersey, LLC - Moorestown

GET MORE INFORMATION





