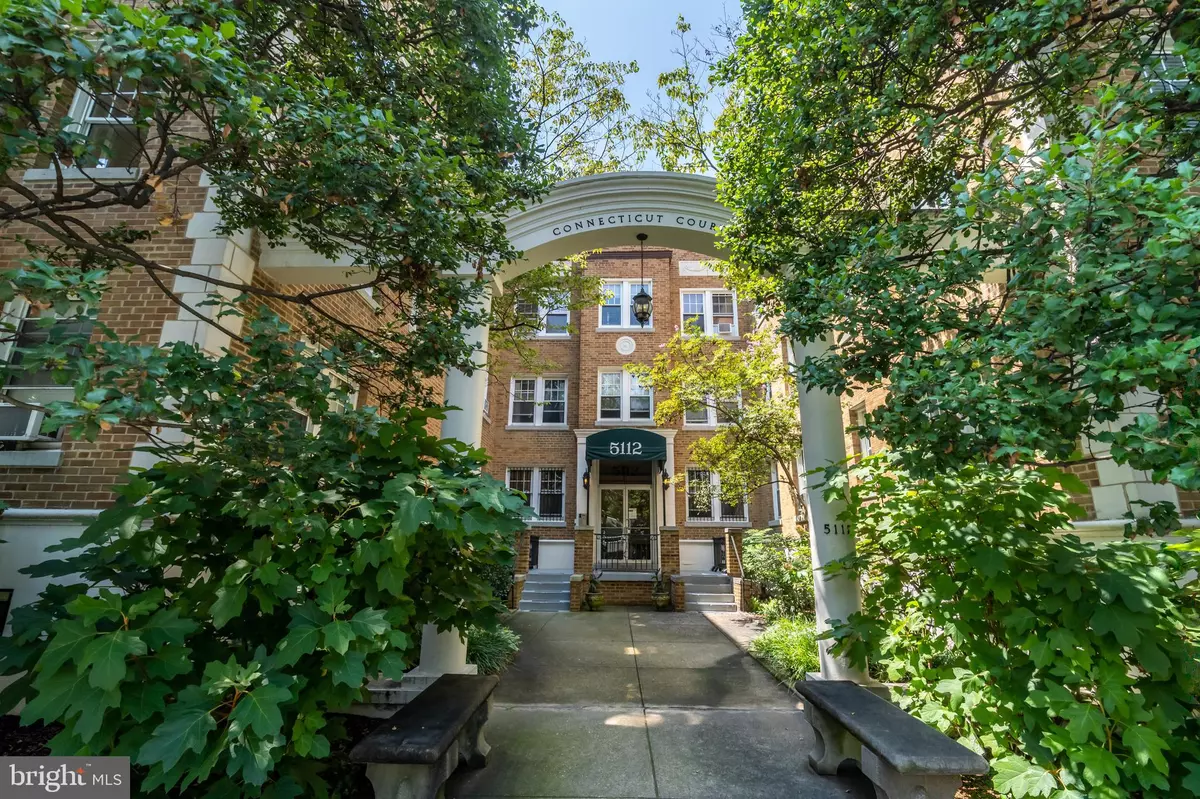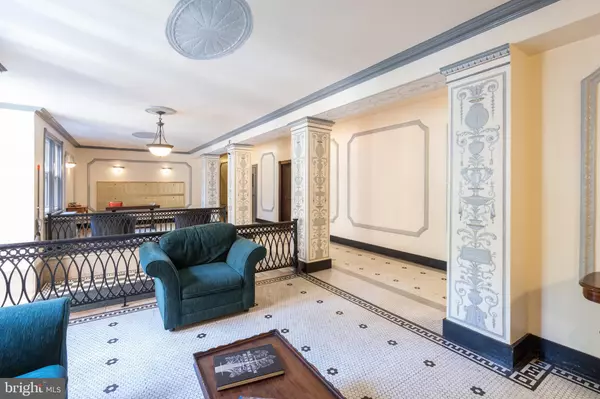$340,000
$340,000
For more information regarding the value of a property, please contact us for a free consultation.
5112 CONNECTICUT AVE NW #208 Washington, DC 20008
2 Beds
1 Bath
850 SqFt
Key Details
Sold Price $340,000
Property Type Condo
Sub Type Condo/Co-op
Listing Status Sold
Purchase Type For Sale
Square Footage 850 sqft
Price per Sqft $400
Subdivision Chevy Chase
MLS Listing ID DCDC481988
Sold Date 10/02/20
Style Beaux Arts
Bedrooms 2
Full Baths 1
Condo Fees $560/mo
HOA Y/N N
Abv Grd Liv Area 850
Originating Board BRIGHT
Year Built 1927
Annual Tax Amount $39,703
Tax Year 2019
Property Description
This sweet apartment is the perfect place to call home! Charm abounds in this 1920's co-op apartment with formal entryway, gleaming wood floors, large double-pane windows and high ceilings. The renovated eat-in-kitchen offers ample storage and counter space. The updated bathroom offers a large tub for soaking and nice storage. Two hall closets with ELFA organizers maximizes closet space for both bedrooms. And the perfect pandemic pleasure is the private balcony space to allow you to enjoy your own little slice of outdoors. You will love the huge extra storage space (approximately 10 ft. x 10 ft.) just for you in the building basement. Walk to neighborhood treasures such as Politics & Prose, The Little Red Fox, Comet Pizza and Buck's Fishing & Camping! Van Ness Metro is a short walk or an express bus ride away.
Location
State DC
County Washington
Zoning RESIDENTIAL
Rooms
Other Rooms Living Room, Bedroom 2, Kitchen, Foyer, Bedroom 1, Bathroom 1
Main Level Bedrooms 2
Interior
Interior Features Ceiling Fan(s), Combination Kitchen/Dining, Floor Plan - Traditional, Wood Floors
Hot Water Natural Gas
Heating Radiator
Cooling Window Unit(s), Ceiling Fan(s)
Flooring Wood
Equipment Dishwasher, Disposal, Oven/Range - Gas, Refrigerator
Furnishings No
Fireplace N
Window Features Double Pane
Appliance Dishwasher, Disposal, Oven/Range - Gas, Refrigerator
Heat Source Natural Gas
Laundry Common
Exterior
Exterior Feature Balcony
Utilities Available Electric Available, Natural Gas Available
Amenities Available Storage Bin
Water Access N
Accessibility None
Porch Balcony
Garage N
Building
Story 3
Unit Features Garden 1 - 4 Floors
Sewer Public Sewer
Water Public
Architectural Style Beaux Arts
Level or Stories 3
Additional Building Above Grade, Below Grade
Structure Type Plaster Walls
New Construction N
Schools
Elementary Schools Murch
Middle Schools Deal
High Schools Jackson-Reed
School District District Of Columbia Public Schools
Others
Pets Allowed Y
HOA Fee Include Ext Bldg Maint,Heat,Insurance,Management,Reserve Funds,Sewer,Snow Removal,Taxes,Trash,Water
Senior Community No
Tax ID 1879//0047
Ownership Cooperative
Security Features Main Entrance Lock,Smoke Detector,Surveillance Sys
Acceptable Financing Conventional
Horse Property N
Listing Terms Conventional
Financing Conventional
Special Listing Condition Standard
Pets Allowed Cats OK
Read Less
Want to know what your home might be worth? Contact us for a FREE valuation!

Our team is ready to help you sell your home for the highest possible price ASAP

Bought with Erich W Cabe • Compass

GET MORE INFORMATION





