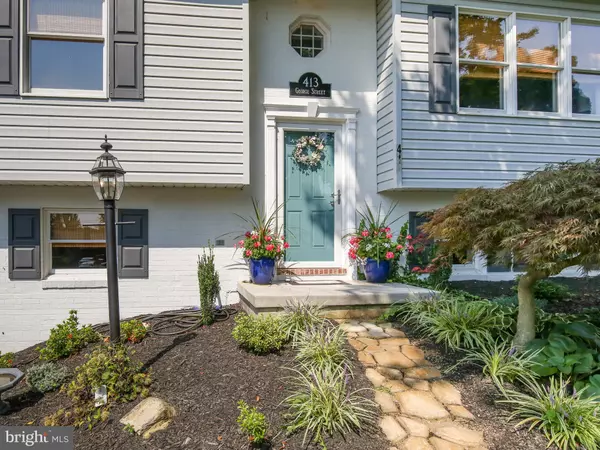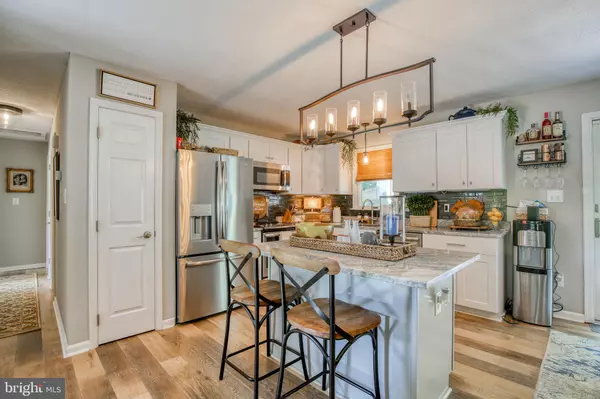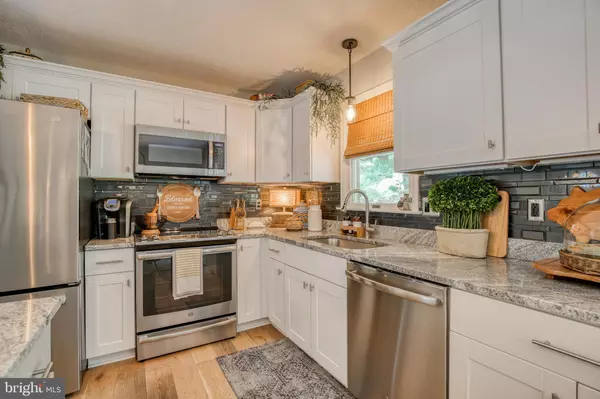$318,000
$318,000
For more information regarding the value of a property, please contact us for a free consultation.
413 GEORGE ST Winchester, VA 22601
3 Beds
3 Baths
1,938 SqFt
Key Details
Sold Price $318,000
Property Type Single Family Home
Sub Type Detached
Listing Status Sold
Purchase Type For Sale
Square Footage 1,938 sqft
Price per Sqft $164
Subdivision Whitacre
MLS Listing ID VAWI114968
Sold Date 10/02/20
Style Split Foyer
Bedrooms 3
Full Baths 2
Half Baths 1
HOA Y/N N
Abv Grd Liv Area 1,218
Originating Board BRIGHT
Year Built 1989
Annual Tax Amount $2,182
Tax Year 2020
Property Description
Just wait until you walk through these doors! Every corner, every wall, every single square inch of this home teems with elegance. With a masterful stroke of design and careful selection, upgrades are in abundance throughout. From the contemporary lighting fixtures, to the jaw-dropping kitchen upgrades (new stainless steel appliances, granite counter-tops, shaker cabinets, and back-splash), to the installation of hardwood floors on the entire main level, every detail has been perfectly executed. All of the bathrooms have been updated with a master bathroom that features a stylish ceramic floor, tiled shower, and a 6 jet shower panel. That's not all! A new roof, new hot water heater, newer AC / heat system, fresh paint, beautiful landscaping and a partially covered deck with custom railings are also waiting for you. You are less than 5 minutes from the hospital, walking / biking trails, grocery stores, shopping, historic downtown Winchester, and quick access to route 50, 37, and 81. This won't last long!
Location
State VA
County Winchester City
Zoning LR
Rooms
Basement Full, Partially Finished
Main Level Bedrooms 3
Interior
Interior Features Ceiling Fan(s), Dining Area, Combination Dining/Living, Combination Kitchen/Dining, Family Room Off Kitchen, Floor Plan - Open, Kitchen - Island, Primary Bath(s), Upgraded Countertops
Hot Water Electric
Heating Heat Pump(s)
Cooling Heat Pump(s)
Equipment Built-In Microwave, Built-In Range, Dishwasher, Disposal, Refrigerator, Stainless Steel Appliances
Appliance Built-In Microwave, Built-In Range, Dishwasher, Disposal, Refrigerator, Stainless Steel Appliances
Heat Source Electric
Exterior
Exterior Feature Deck(s)
Water Access N
Accessibility None
Porch Deck(s)
Garage N
Building
Story 2
Sewer Public Sewer
Water Public
Architectural Style Split Foyer
Level or Stories 2
Additional Building Above Grade, Below Grade
New Construction N
Schools
School District Winchester City Public Schools
Others
Senior Community No
Tax ID 130-02- - 27-
Ownership Fee Simple
SqFt Source Assessor
Special Listing Condition Standard
Read Less
Want to know what your home might be worth? Contact us for a FREE valuation!

Our team is ready to help you sell your home for the highest possible price ASAP

Bought with Ryan Marquiss • Pearson Smith Realty, LLC
GET MORE INFORMATION





