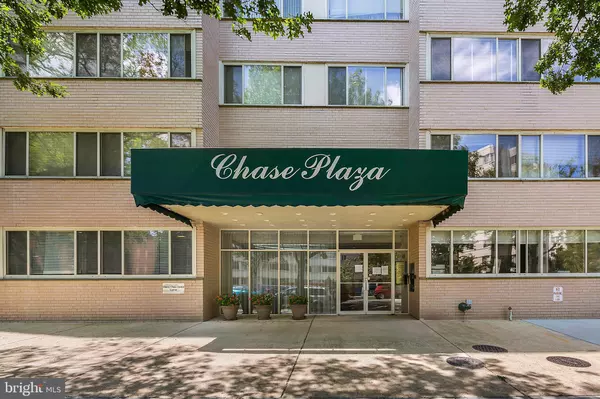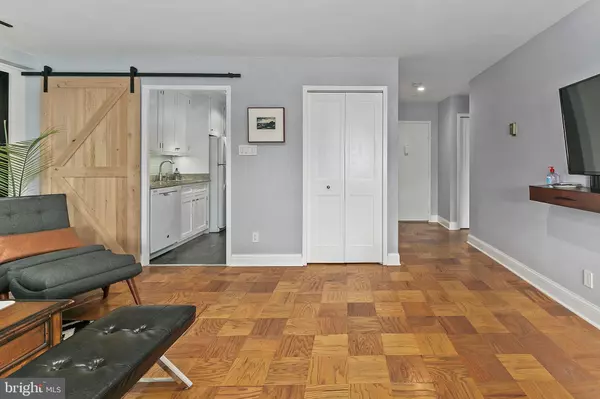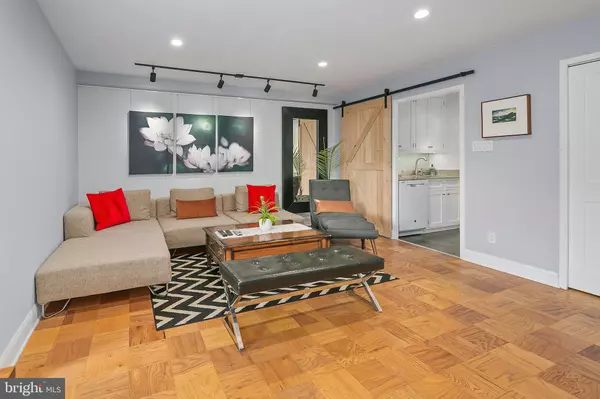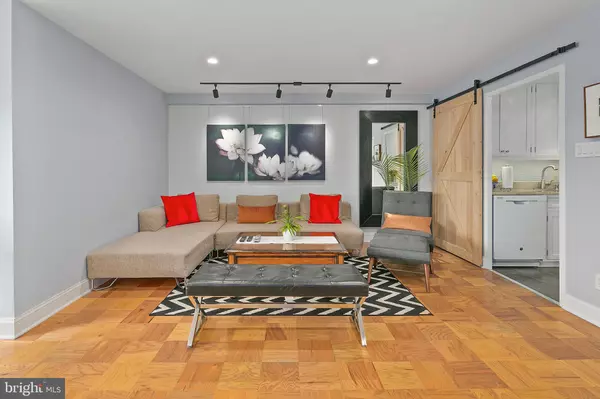$335,000
$330,000
1.5%For more information regarding the value of a property, please contact us for a free consultation.
5406 CONNECTICUT AVE NW #704 Washington, DC 20015
1 Bed
1 Bath
786 SqFt
Key Details
Sold Price $335,000
Property Type Condo
Sub Type Condo/Co-op
Listing Status Sold
Purchase Type For Sale
Square Footage 786 sqft
Price per Sqft $426
Subdivision Chevy Chase
MLS Listing ID DCDC482514
Sold Date 10/13/20
Style Traditional
Bedrooms 1
Full Baths 1
Condo Fees $758/mo
HOA Y/N N
Abv Grd Liv Area 786
Originating Board BRIGHT
Year Built 1963
Annual Tax Amount $1,969
Tax Year 2019
Property Description
Sunlight filled and move-in ready residence at 5406 Connecticut AVE NW! This freshly painted and supremely spacious 1 bedroom/den has features abound, including recessed lighting, perfect built-in's, and a modern/stylish look. The living room fits has room to stretch out, with space for a large formal dining table. This flows right into the updated kitchen, an entertainer's dream! The Primary Suite is outfitted with a custom-made walk-in closet, and can fit a king size bed! The den is your ideal work-from-home set up, with a custom-made Murphy bed and tons of natural light. The home offers ample storage options, including closets, a coat closet, and linen closet. Amenities include a storage room in the basement and RESERVED PARKING, which can be rented out. All utilities are included as well (except cable)! Just a stone's throw (0.7 miles) to the Friendship Heights METRO, Safeway, Starbucks, and high-end restaurants and shopping. Welcome home!
Location
State DC
County Washington
Zoning RA-4
Rooms
Main Level Bedrooms 1
Interior
Interior Features Built-Ins, Combination Dining/Living, Dining Area, Floor Plan - Open, Kitchen - Gourmet, Kitchen - Table Space, Recessed Lighting, Upgraded Countertops, Wood Floors
Hot Water Natural Gas
Heating Forced Air
Cooling Central A/C
Flooring Hardwood, Wood
Equipment Disposal, Dishwasher, Freezer, Icemaker, Microwave, Oven/Range - Gas, Stainless Steel Appliances
Appliance Disposal, Dishwasher, Freezer, Icemaker, Microwave, Oven/Range - Gas, Stainless Steel Appliances
Heat Source Other
Exterior
Parking Features Covered Parking, Garage Door Opener, Inside Access
Garage Spaces 1.0
Amenities Available Other, Common Grounds
Water Access N
Accessibility None
Attached Garage 1
Total Parking Spaces 1
Garage Y
Building
Story 1
Unit Features Mid-Rise 5 - 8 Floors
Sewer Public Sewer
Water Public
Architectural Style Traditional
Level or Stories 1
Additional Building Above Grade, Below Grade
Structure Type High
New Construction N
Schools
School District District Of Columbia Public Schools
Others
HOA Fee Include Water,Snow Removal,Sewer,Lawn Maintenance,Heat,Electricity,Ext Bldg Maint
Senior Community No
Tax ID 1857//2354
Ownership Condominium
Special Listing Condition Standard
Read Less
Want to know what your home might be worth? Contact us for a FREE valuation!

Our team is ready to help you sell your home for the highest possible price ASAP

Bought with David Rios Benitez • Donna Kerr Group

GET MORE INFORMATION





