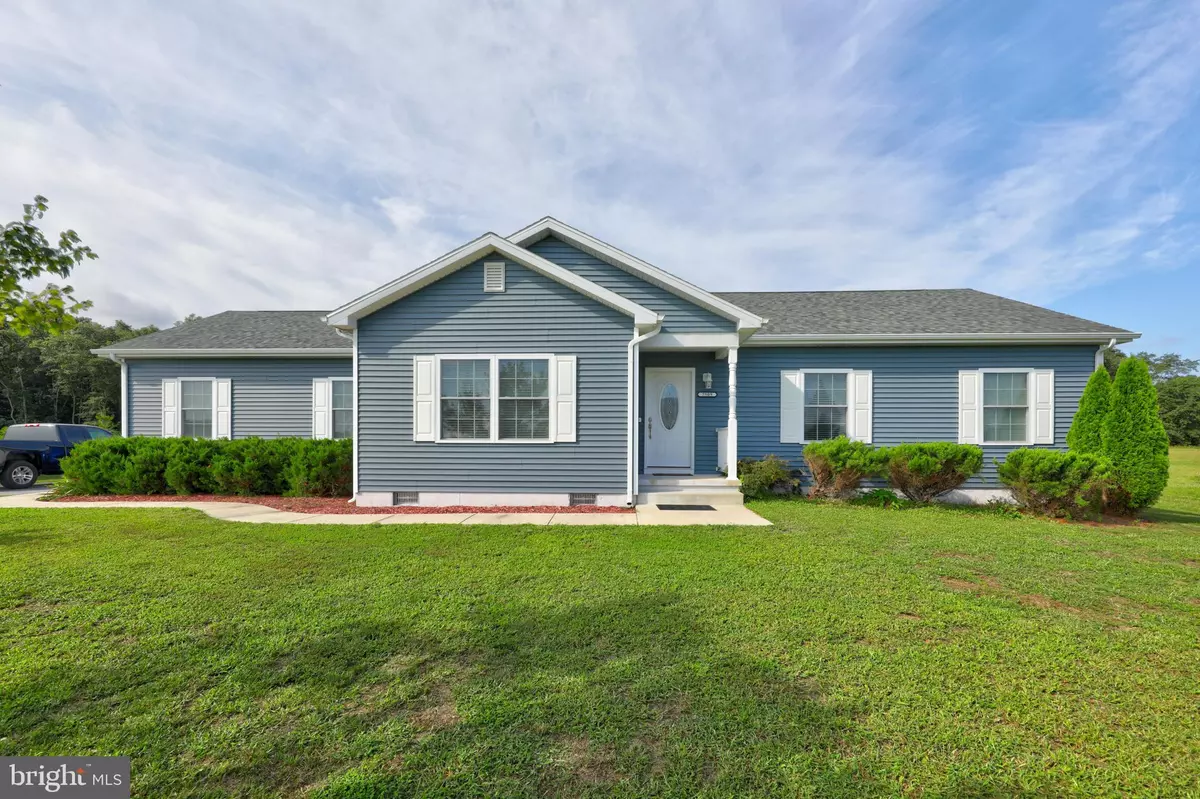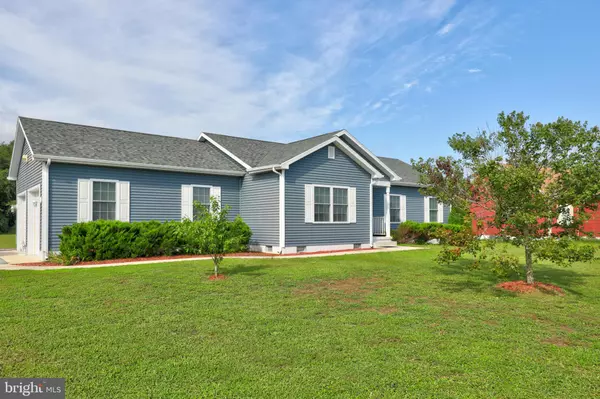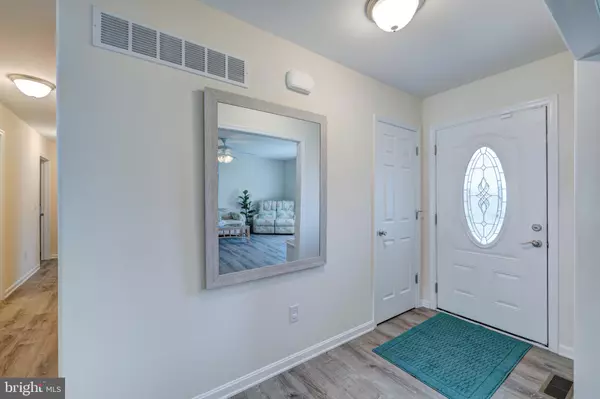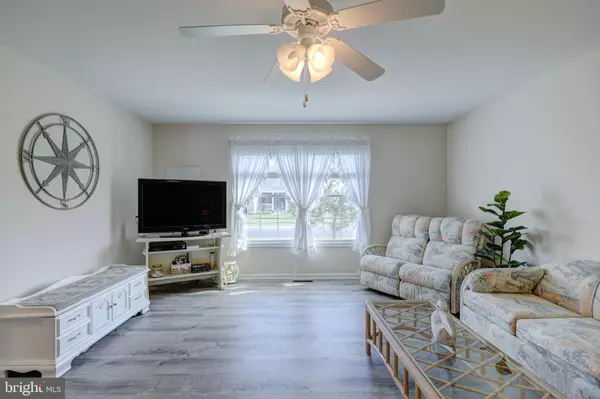$225,000
$225,000
For more information regarding the value of a property, please contact us for a free consultation.
7509 BROAD CREEK CIR Seaford, DE 19973
3 Beds
2 Baths
2,016 SqFt
Key Details
Sold Price $225,000
Property Type Single Family Home
Sub Type Detached
Listing Status Sold
Purchase Type For Sale
Square Footage 2,016 sqft
Price per Sqft $111
Subdivision Cypress Pointe
MLS Listing ID DESU167618
Sold Date 10/13/20
Style Ranch/Rambler
Bedrooms 3
Full Baths 2
HOA Fees $41/ann
HOA Y/N Y
Abv Grd Liv Area 2,016
Originating Board BRIGHT
Year Built 2013
Annual Tax Amount $828
Tax Year 2020
Lot Size 0.750 Acres
Acres 0.75
Lot Dimensions 103.00 x 245.00
Property Description
This home sits on a premier lot in the sought after community of Cypress Pointe. This home is only 6 yrs. old and has been immaculately keep inside and out. Inside offers luxury vinyl flooring throughout the home; 3 bedrooms, 2 full baths, family room and a kitchen and dining room combo. Kitchen contains an abundance of cabinets, corian counter tops, built in microwave and an over-sized food pantry. Spacious master suite including a walk in closet and a gorgeous soak er tub. The garage has been converted into actually living space which makes space for a great room, play room, or even an office area. This area has its own HVAC system as well as a wood burning fireplace trimmed with custom soapstone. Backyard has a sense on peacefulness since there are mature trees lining the property; beautiful back deck and a fire pit which makes it great for entertaining. (hot tub is not included in the sale of the home, but is negotiable)
Location
State DE
County Sussex
Area Broad Creek Hundred (31002)
Zoning RESIDENTAL
Rooms
Main Level Bedrooms 3
Interior
Interior Features Ceiling Fan(s), Combination Kitchen/Dining, Primary Bath(s), Pantry, Walk-in Closet(s)
Hot Water Electric
Heating Heat Pump(s), Wood Burn Stove
Cooling Central A/C
Fireplaces Number 1
Fireplaces Type Wood
Equipment Built-In Microwave, Dishwasher, Dryer - Electric, Oven/Range - Electric, Refrigerator, Washer, Water Heater
Fireplace Y
Appliance Built-In Microwave, Dishwasher, Dryer - Electric, Oven/Range - Electric, Refrigerator, Washer, Water Heater
Heat Source Electric, Wood
Exterior
Exterior Feature Deck(s)
Water Access N
Roof Type Architectural Shingle
Accessibility None
Porch Deck(s)
Garage N
Building
Story 1
Foundation Crawl Space
Sewer Private Sewer
Water Well
Architectural Style Ranch/Rambler
Level or Stories 1
Additional Building Above Grade, Below Grade
New Construction N
Schools
Elementary Schools Laurel
Middle Schools Laurel
High Schools Laurel Senior
School District Laurel
Others
Senior Community No
Tax ID 232-05.00-48.00
Ownership Fee Simple
SqFt Source Estimated
Acceptable Financing Cash, Conventional, FHA, USDA, VA
Listing Terms Cash, Conventional, FHA, USDA, VA
Financing Cash,Conventional,FHA,USDA,VA
Special Listing Condition Standard
Read Less
Want to know what your home might be worth? Contact us for a FREE valuation!

Our team is ready to help you sell your home for the highest possible price ASAP

Bought with Joshua Rose • Keller Williams Realty
GET MORE INFORMATION





