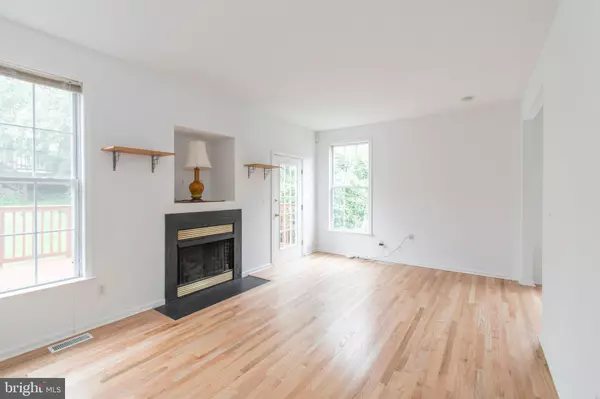$375,000
$375,000
For more information regarding the value of a property, please contact us for a free consultation.
263 SUMAC ST Philadelphia, PA 19128
3 Beds
3 Baths
2,100 SqFt
Key Details
Sold Price $375,000
Property Type Single Family Home
Sub Type Twin/Semi-Detached
Listing Status Sold
Purchase Type For Sale
Square Footage 2,100 sqft
Price per Sqft $178
Subdivision Wissahickon
MLS Listing ID PAPH934116
Sold Date 10/14/20
Style Straight Thru,Traditional
Bedrooms 3
Full Baths 2
Half Baths 1
HOA Y/N N
Abv Grd Liv Area 2,100
Originating Board BRIGHT
Year Built 2003
Annual Tax Amount $4,978
Tax Year 2020
Lot Size 3,340 Sqft
Acres 0.08
Lot Dimensions 29.10 x 114.76
Property Description
263 Sumac Street checks all the boxes you can ask for in Manayunk and Roxborough! This beautifully refinished semi-detached twin is located on a quiet, tree lined street in the highly desirable Wissahickon neighborhood-- just minutes from WALKING to the Regional Rail, Wisshahickon trails and Main Street Manayunk. This house just had a lot of updates done to it! New Carpeting throughout the entire 1st and 3rd floors, fully refinished hardwoods on the main floor and the entire house was repainted! Enjoy never having to worry about parking again as you pull into your attached, over-sized, one car garage and space for parking two additional cars! Rounding out the entry level are (2) two large closets for additional storage, and a bonus room. The bonus room is currently being used as home entertainment room and was previously used as a 4th bedroom. Continue upstairs to the spacious family room which includes a gas fireplace with access to the deck and peaceful backyard-- perfect for entertaining. Powder room, coat closet and pantry located between the living space and full kitchen with breakfast bar! The breakfast bar nicely opens into the formal dining space, allowing for seamless entertaining! The laundry room is conveniently located on this level and allows for plenty of extra storage. Head to the 3rd floor and you'll find the master suite, hall bathroom and two spare bedrooms. Master suite includes a large walk-in closet, ensuite bathroom, and cathedral ceilings. The home is flooded by tons of natural light and is ready for you to schedule your showing!
Location
State PA
County Philadelphia
Area 19128 (19128)
Zoning RSA3
Direction Northeast
Rooms
Other Rooms Living Room, Dining Room, Primary Bedroom, Bedroom 3, Kitchen, Bathroom 2, Bonus Room, Primary Bathroom, Half Bath
Interior
Hot Water Natural Gas
Cooling Central A/C
Fireplaces Number 1
Heat Source Natural Gas
Exterior
Garage Garage - Front Entry, Garage Door Opener, Oversized
Garage Spaces 3.0
Waterfront N
Water Access N
Accessibility None
Parking Type Attached Garage, Driveway
Attached Garage 1
Total Parking Spaces 3
Garage Y
Building
Story 3
Sewer Public Septic
Water Public
Architectural Style Straight Thru, Traditional
Level or Stories 3
Additional Building Above Grade, Below Grade
New Construction N
Schools
Elementary Schools Cook-Wissahickon
High Schools Roxborough
School District The School District Of Philadelphia
Others
Senior Community No
Tax ID 213026765
Ownership Fee Simple
SqFt Source Assessor
Acceptable Financing Conventional, Cash
Listing Terms Conventional, Cash
Financing Conventional,Cash
Special Listing Condition Standard
Read Less
Want to know what your home might be worth? Contact us for a FREE valuation!

Our team is ready to help you sell your home for the highest possible price ASAP

Bought with Gina D Wherry • RE/MAX Ready

GET MORE INFORMATION





