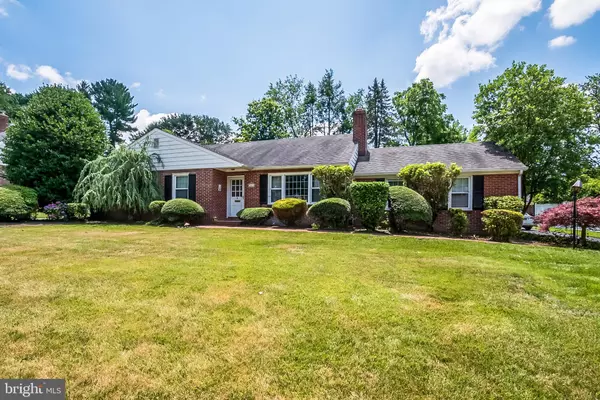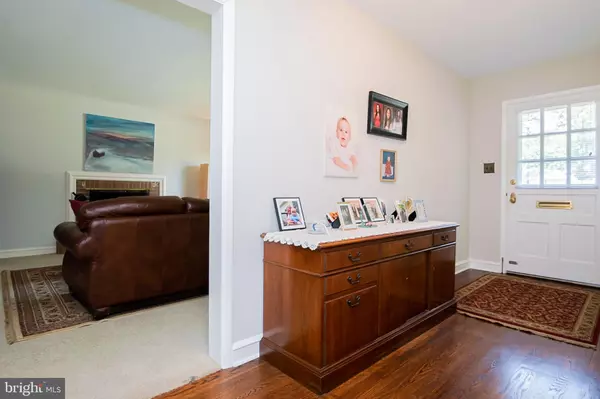$379,000
$389,000
2.6%For more information regarding the value of a property, please contact us for a free consultation.
206 W CREST RD Wilmington, DE 19803
3 Beds
2 Baths
2,075 SqFt
Key Details
Sold Price $379,000
Property Type Single Family Home
Sub Type Detached
Listing Status Sold
Purchase Type For Sale
Square Footage 2,075 sqft
Price per Sqft $182
Subdivision Carrcroft
MLS Listing ID DENC504726
Sold Date 09/16/20
Style Ranch/Rambler
Bedrooms 3
Full Baths 2
HOA Y/N N
Abv Grd Liv Area 2,075
Originating Board BRIGHT
Year Built 1955
Annual Tax Amount $3,021
Tax Year 2020
Lot Size 0.290 Acres
Acres 0.29
Lot Dimensions 100.00 x 125.00
Property Description
One Floor Living in the desirable development of Carrcroft. 3 Bedroom 2 Full bath on almost 1/3 acre lot with many upgrades and amenities. Walk up the paver patio and enter into the foyer with hardwood floors. This leads you to oversized living room on the right with carpet, fireplace and a large window allowing plenty of light. Straight ahead is the eat - in kitchen with tile flooring, granite counters, tile backsplash and oak cabinets. This leads you to the family room with another fireplace, stone accent wall, dutch doors and access to the driveway and the sun room. Off the kitchen is the formal dining room with plenty of room for entertaining and a beautiful chandelier. There is a bonus room from here which can be used as a study or playroom which leads to the garage with extra storage room and plenty of room for the car. There is also a master suite with a tub bath and a great closet. Two other bedrooms and full bath are also on this level. Plenty of room in the walk out basement to either finish or just use for storage. Other upgrades include Generac Home Generator, Kinetico Water filtration system, Homecraft Windows, Aprilaire furnace humidifier, low maintenance landscaping, private backyard and much more. Buy with confidence as the Home is covered by 1 Yr Home Warranty by 2-10 Home Warranty Company. Home is convenient to Shopping, Restaurants, Schools and I95 for commuting to Wilmington, Philadelphia and beyond.
Location
State DE
County New Castle
Area Brandywine (30901)
Zoning NC10
Rooms
Other Rooms Living Room, Primary Bedroom, Bedroom 2, Bedroom 3, Kitchen, Family Room, Sun/Florida Room, Office
Basement Partial
Main Level Bedrooms 3
Interior
Interior Features Carpet, Ceiling Fan(s), Family Room Off Kitchen, Kitchen - Eat-In, Recessed Lighting, Upgraded Countertops, Water Treat System, Wood Floors
Hot Water Electric
Heating Forced Air
Cooling Central A/C
Fireplaces Number 2
Equipment Dishwasher, Dryer, Microwave, Oven/Range - Gas, Washer, Water Heater
Fireplace Y
Window Features Energy Efficient
Appliance Dishwasher, Dryer, Microwave, Oven/Range - Gas, Washer, Water Heater
Heat Source Natural Gas
Laundry Main Floor
Exterior
Parking Features Garage - Rear Entry, Garage Door Opener
Garage Spaces 8.0
Water Access N
Accessibility None
Road Frontage City/County
Attached Garage 1
Total Parking Spaces 8
Garage Y
Building
Story 1
Sewer Public Sewer
Water Public
Architectural Style Ranch/Rambler
Level or Stories 1
Additional Building Above Grade, Below Grade
New Construction N
Schools
Elementary Schools Carrcroft
Middle Schools Springer
High Schools Mount Pleasant
School District Brandywine
Others
Senior Community No
Tax ID 06-103.00-242
Ownership Fee Simple
SqFt Source Assessor
Acceptable Financing Cash, Conventional, FHA, VA
Listing Terms Cash, Conventional, FHA, VA
Financing Cash,Conventional,FHA,VA
Special Listing Condition Standard
Read Less
Want to know what your home might be worth? Contact us for a FREE valuation!

Our team is ready to help you sell your home for the highest possible price ASAP

Bought with Christina B Sutherland • Keller Williams Real Estate - West Chester

GET MORE INFORMATION





