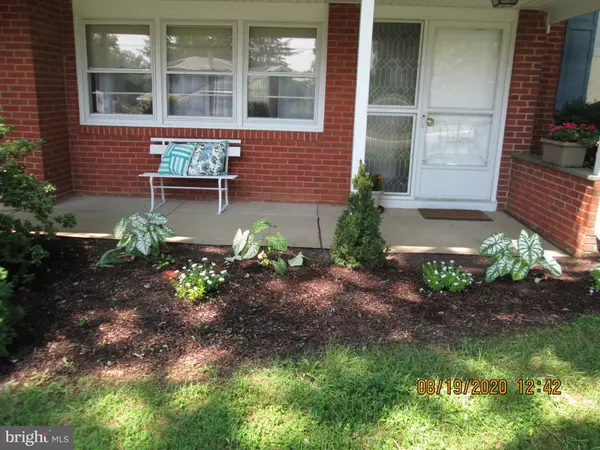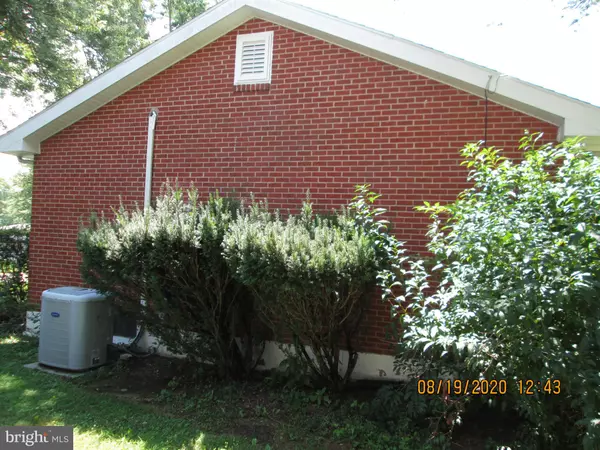$290,000
$294,900
1.7%For more information regarding the value of a property, please contact us for a free consultation.
2721 PICKERING RD Wilmington, DE 19808
4 Beds
2 Baths
2,664 SqFt
Key Details
Sold Price $290,000
Property Type Single Family Home
Sub Type Detached
Listing Status Sold
Purchase Type For Sale
Square Footage 2,664 sqft
Price per Sqft $108
Subdivision Heritage Park
MLS Listing ID DENC507596
Sold Date 10/16/20
Style Split Level
Bedrooms 4
Full Baths 1
Half Baths 1
HOA Fees $2/ann
HOA Y/N Y
Abv Grd Liv Area 2,000
Originating Board BRIGHT
Year Built 1965
Annual Tax Amount $2,164
Tax Year 2020
Lot Size 7,405 Sqft
Acres 0.17
Lot Dimensions 61.30 x 111.20
Property Description
Well maintained home located in HIGHLANDS OF HERITAGE PARK with 3 bedrooms upstairs and a 4th bedroom /den/office on the lower level just behind the family room. A truly unique feature is the all BRICK exterior, except the 2nd story front. This home design includes 2 closets in the MBR, one a WALK-IN. The 2nd bedroom also features a WALK-IN closet. The main bathroom was designed in 2 sections, each with a sink, and a door between for privacy. Real HARDWOOD floors on main and upper floors. Although this home has all the benefits of a hot water baseboard heating system, CENTRAL AIR has been added for the hot summers in New Castle County. Newer roof with exterior trim wrapped. Newer kitchen appliances are included. Freshly painted interior. Finished basement could allow for any number of uses. One of the best features is the location at the top of a hill on the edge of the neighborhood, with very little traffic. This lot backs to Red Clay school district property. Within walking distance to Skyline Pool. Please take a look.
Location
State DE
County New Castle
Area Elsmere/Newport/Pike Creek (30903)
Zoning NC6.5
Direction South
Rooms
Basement Full
Main Level Bedrooms 4
Interior
Interior Features Wood Floors
Hot Water Oil
Heating Baseboard - Hot Water
Cooling Central A/C
Flooring Hardwood, Carpet
Equipment Dishwasher, Disposal, Dryer, Oven/Range - Electric, Refrigerator, Washer, Water Heater
Fireplace N
Appliance Dishwasher, Disposal, Dryer, Oven/Range - Electric, Refrigerator, Washer, Water Heater
Heat Source Oil
Laundry Basement
Exterior
Parking Features Garage Door Opener, Garage - Front Entry
Garage Spaces 2.0
Fence Chain Link, Rear
Water Access N
Roof Type Architectural Shingle
Street Surface Black Top
Accessibility Low Pile Carpeting, 32\"+ wide Doors
Road Frontage Public
Attached Garage 1
Total Parking Spaces 2
Garage Y
Building
Lot Description Front Yard, Rear Yard, SideYard(s)
Story 2.5
Foundation Block
Sewer Public Sewer
Water Public
Architectural Style Split Level
Level or Stories 2.5
Additional Building Above Grade, Below Grade
New Construction N
Schools
Elementary Schools Heritage
Middle Schools Skyline
High Schools John Dickinson
School District Red Clay Consolidated
Others
HOA Fee Include Snow Removal
Senior Community No
Tax ID 08-043.30-081
Ownership Fee Simple
SqFt Source Assessor
Acceptable Financing Cash, FHA, VA, Conventional
Listing Terms Cash, FHA, VA, Conventional
Financing Cash,FHA,VA,Conventional
Special Listing Condition Standard
Read Less
Want to know what your home might be worth? Contact us for a FREE valuation!

Our team is ready to help you sell your home for the highest possible price ASAP

Bought with Von Guerrero • RE/MAX Edge

GET MORE INFORMATION





