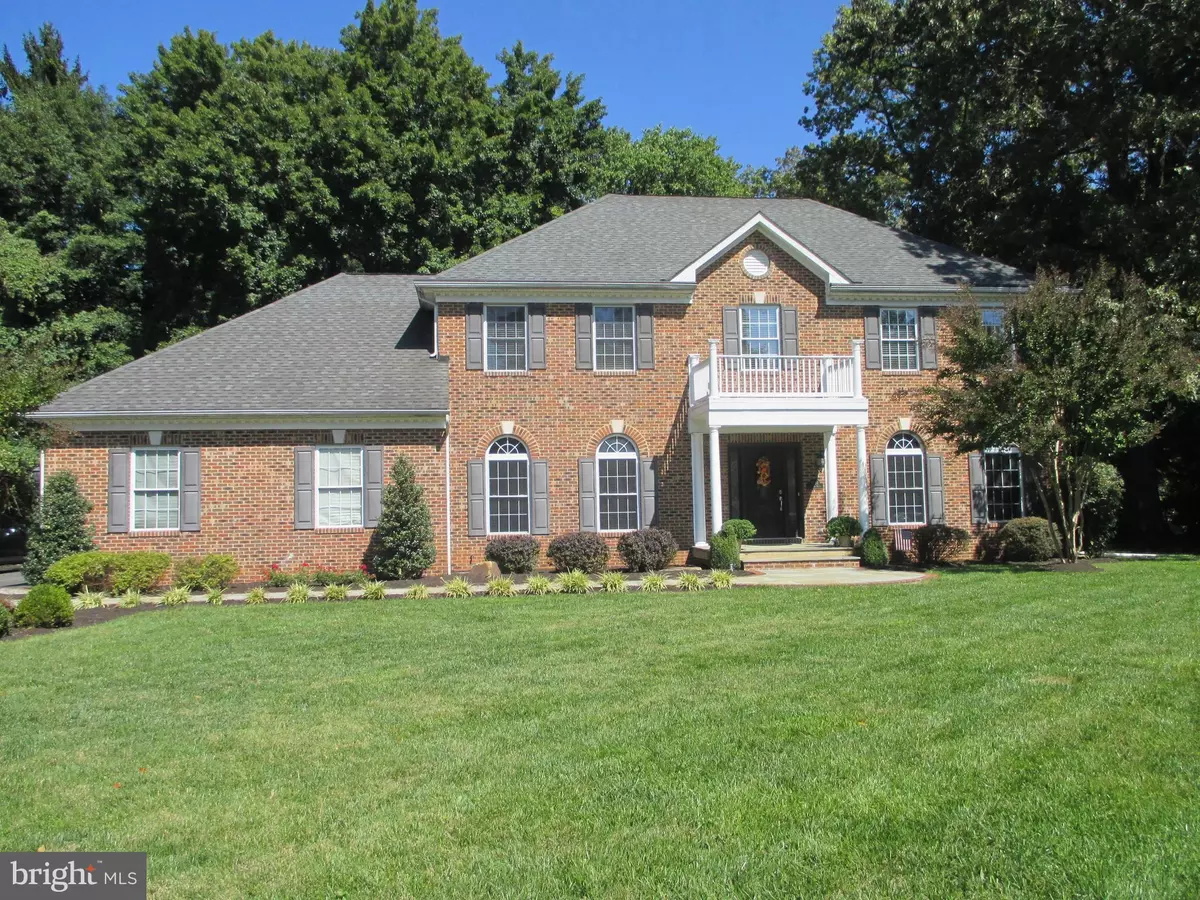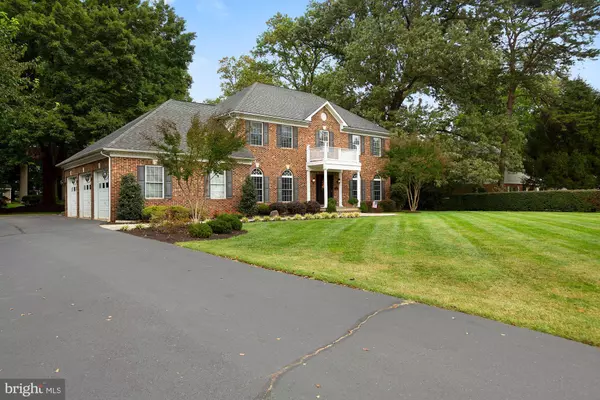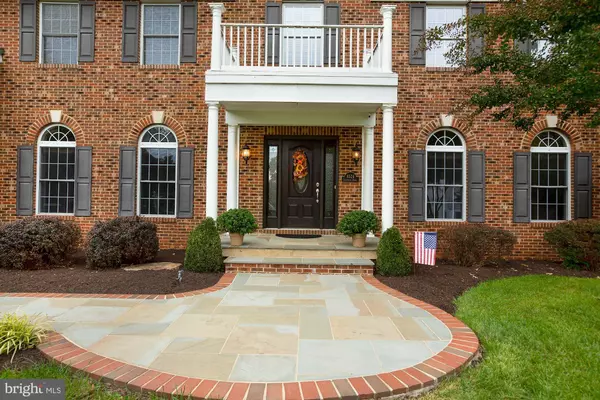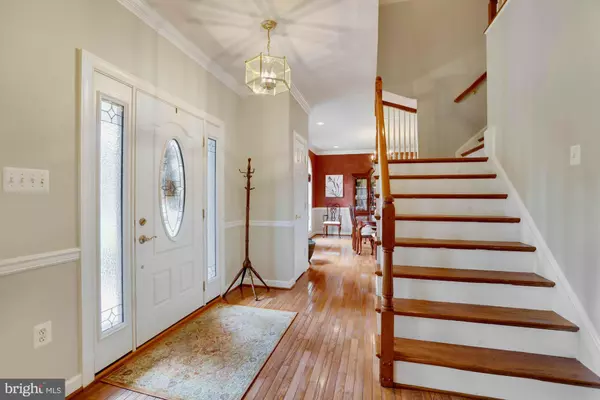$1,052,000
$979,999
7.3%For more information regarding the value of a property, please contact us for a free consultation.
8524 CRESTVIEW DR Fairfax, VA 22031
4 Beds
4 Baths
3,490 SqFt
Key Details
Sold Price $1,052,000
Property Type Single Family Home
Sub Type Detached
Listing Status Sold
Purchase Type For Sale
Square Footage 3,490 sqft
Price per Sqft $301
Subdivision Pine Ridge
MLS Listing ID VAFX1156242
Sold Date 10/26/20
Style Colonial
Bedrooms 4
Full Baths 3
Half Baths 1
HOA Y/N N
Abv Grd Liv Area 2,590
Originating Board BRIGHT
Year Built 2003
Annual Tax Amount $10,212
Tax Year 2020
Lot Size 1.000 Acres
Acres 1.0
Property Description
Lovely Classic Colonial on beautiful, peaceful and private acre in Woodson HS district. Handsome Brick front with covered and columned front entrance into approximately 3,490 finished square feet of living space plus 400 sf storage room, and a 3 car, side load, garage. Freshly painted. Center hall floor plan; main level with open kitchen, breakfast nook and family room. Gourmet Kitchen with 42" cherry cabinets, center island has gas cook top with downdraft, double wall ovens, dishwasher, refrigerator with ice/water panel, pendant lights, double sinks, granite counter tops and ceramic tile floor and back splash. Breakfast nook features a bay with door to patio; family room has raised hearth, stone, wood burning fireplace with mantel and ceiling fan. Recessed lighting throughout house. Convenient laundry/mud room off kitchen with door to garage, has pantry, cabinets, counter top, washer, dryer, 2nd refrigerator with water/ice panel and sink. Wood floors in the hallways, separate dining and living rooms, stairs and powder room. Upper level has master bedroom and bath with walk-in closet, separate shower and commode room; 3 more spacious bedrooms with renovated hall bath; all bedrooms have ceiling fans. Finished lower level with huge rec room and game room extension; Slate flooring, full bath with shower, under chair rail wood panel; raised hearth, stone fireplace with custom hearth and mantel, built in wall of wood shelving; storage room has 'walk up and out' stairs to garage. 3 car garage with separate doors and remotes, and exterior door to back yard patio. Exterior doors, shutters and exterior light fixtures are a few years old. Central Air Conditioning for both zones replaced in 2019. Rennai tankless water heater. Gorgeous, professionally landscaped, acre yard offers privacy with tons of room for play and entertainment; Enjoy the custom, paver patio with raised paver edge; hard plumbed gas grill. Storage shed is 12'x20' and rests on concrete pad. The street has underground utilities; the neighborhood is unique and spectacular, with NO HOA, and custom built houses; this location is an oasis from the hustle and bustle of suburb life, yet so close to metro (Dunn Loring), Eakin park with fields and trails, shopping and entertainment. The popular Mosaic District is just a stroll away. Great rated schools, easy commutes to most anywhere by the close proximity to routes 50, 236, 495 and 66. Welcome home.
Location
State VA
County Fairfax
Zoning 110
Rooms
Other Rooms Living Room, Dining Room, Primary Bedroom, Bedroom 2, Bedroom 3, Bedroom 4, Kitchen, Game Room, Family Room, Breakfast Room, Laundry, Recreation Room, Bathroom 1, Bathroom 2, Bathroom 3
Basement Full, Fully Finished, Garage Access
Interior
Hot Water Natural Gas
Heating Forced Air
Cooling Central A/C
Flooring Carpet, Wood, Tile/Brick, Slate
Fireplaces Number 2
Fireplace Y
Heat Source Natural Gas
Exterior
Exterior Feature Patio(s)
Parking Features Garage - Side Entry, Garage Door Opener
Garage Spaces 3.0
Utilities Available Under Ground
Water Access N
Accessibility None
Porch Patio(s)
Attached Garage 3
Total Parking Spaces 3
Garage Y
Building
Story 3
Sewer Public Sewer
Water Public
Architectural Style Colonial
Level or Stories 3
Additional Building Above Grade, Below Grade
New Construction N
Schools
Elementary Schools Mantua
Middle Schools Frost
High Schools Woodson
School District Fairfax County Public Schools
Others
Pets Allowed Y
Senior Community No
Tax ID 0591 02 0032
Ownership Fee Simple
SqFt Source Assessor
Horse Property N
Special Listing Condition Standard
Pets Allowed No Pet Restrictions
Read Less
Want to know what your home might be worth? Contact us for a FREE valuation!

Our team is ready to help you sell your home for the highest possible price ASAP

Bought with Debbie J Dogrul • Long & Foster Real Estate, Inc.

GET MORE INFORMATION





